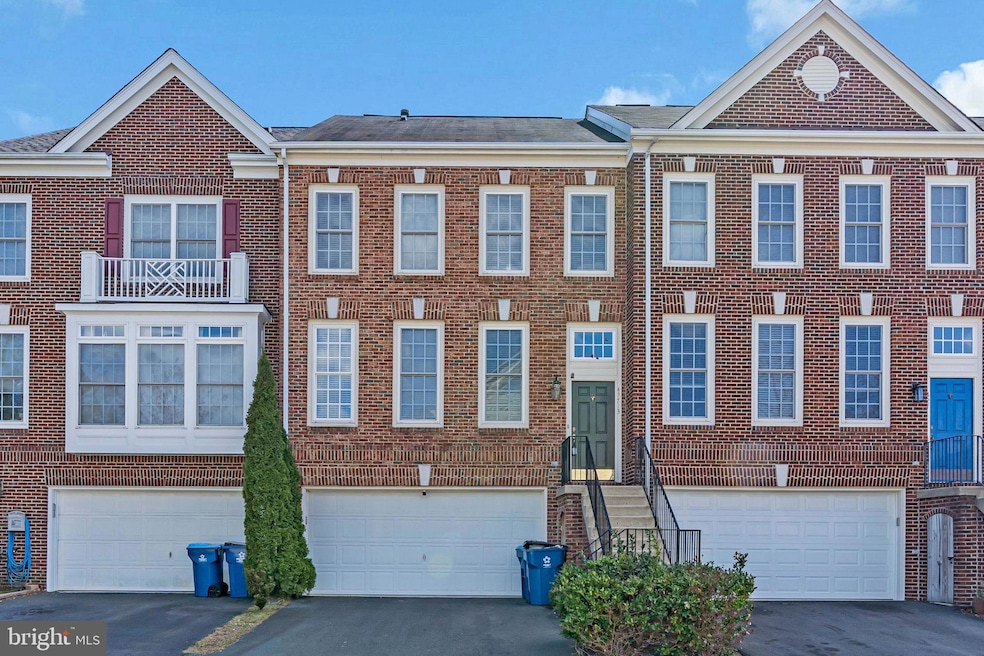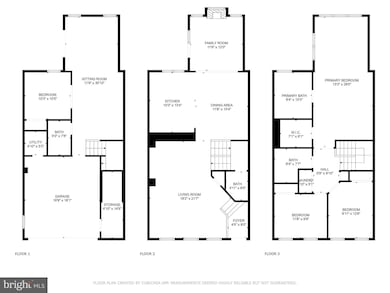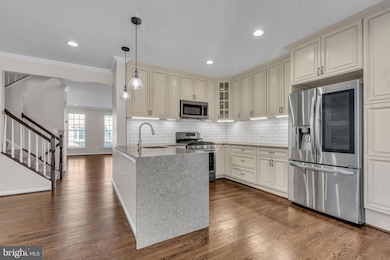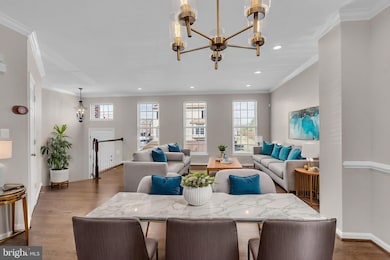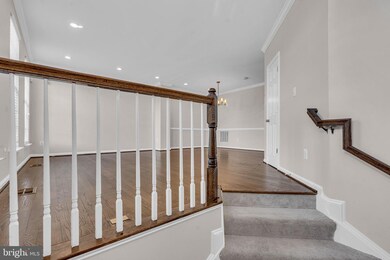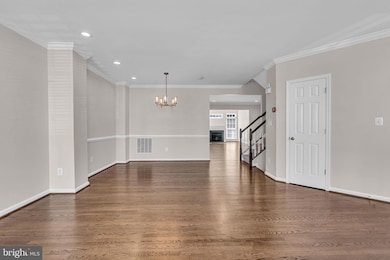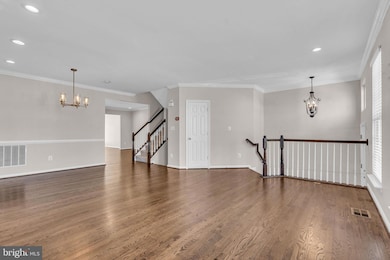
42713 Latrobe St Chantilly, VA 20152
Estimated payment $4,933/month
Highlights
- Gourmet Kitchen
- Open Floorplan
- Deck
- J. Michael Lunsford Middle School Rated A
- Clubhouse
- 5-minute walk to Freedom Park
About This Home
Welcome to the highly sought-after community of South Riding! This stunning townhouse, boasting 4 bedrooms, 3.5 baths, and nearly 2,700 square feet of luxurious living space, is truly exceptional. Renovated meticulously in 2016, this home combines modern elegance and comfort, situated within a vibrant, family-friendly neighborhood.
Attention to detail shines throughout, from contemporary appliances to elegant flooring, all enhanced by freshly painted walls that provide a bright and inviting atmosphere. The expansive, open-concept kitchen is a culinary enthusiast’s dream, highlighted by a spectacular waterfall island and premium stainless steel appliances. The adjoining spacious dining room offers the perfect setting for hosting memorable gatherings. Step out from the kitchen onto a generous deck, ideal for alfresco dining and relaxation.
The living room is beautifully inviting, featuring a cozy fireplace that adds warmth and charm, creating a seamless flow into the kitchen area. Upstairs, you'll discover three spacious bedrooms, including a luxurious primary suite designed as a tranquil retreat. The primary bedroom features a recently remodeled en-suite bathroom, complete with the unique and indulgent touch of a soaking tub right within the bedroom itself—perfect for ultimate relaxation.
An additional full bathroom upstairs and a conveniently located half-bathroom on the main level ensure comfort and privacy. The fully finished basement offers flexibility and additional living space, including another full bathroom, a fourth bedroom, and a versatile area suitable as a home office, playroom, or extra living space.
Further enhancing this home's appeal is an attached two-car garage, providing ample parking and storage. With thoughtful renovations and meticulous care, this home is move-in ready, inviting you to begin creating lasting memories. Ideally located, your family will love the convenience of being within walking distance to the pool, schools, tennis courts, and ball fields.
Don’t miss this exceptional opportunity to make this beautiful, sun-filled townhouse your new home!
Townhouse Details
Home Type
- Townhome
Est. Annual Taxes
- $5,571
Year Built
- Built in 2002
Lot Details
- 1,742 Sq Ft Lot
- Property is Fully Fenced
- Decorative Fence
HOA Fees
- $87 Monthly HOA Fees
Parking
- Driveway
Home Design
- Bump-Outs
- Slab Foundation
- Asphalt Roof
- Masonry
Interior Spaces
- 2,712 Sq Ft Home
- Property has 3 Levels
- Open Floorplan
- Crown Molding
- Ceiling height of 9 feet or more
- 1 Fireplace
- Screen For Fireplace
- Bay Window
- Atrium Windows
- Sliding Doors
- Atrium Doors
- ENERGY STAR Qualified Doors
- Family Room Off Kitchen
- Dining Area
- Wood Flooring
- Attic Fan
Kitchen
- Gourmet Kitchen
- Breakfast Area or Nook
- Kitchen in Efficiency Studio
- Built-In Self-Cleaning Double Oven
- Gas Oven or Range
- Down Draft Cooktop
- Range Hood
- Microwave
- Freezer
- Ice Maker
- Dishwasher
- Disposal
Bedrooms and Bathrooms
- En-Suite Bathroom
Laundry
- Dryer
- Washer
Finished Basement
- Connecting Stairway
- Exterior Basement Entry
Home Security
- Motion Detectors
- Monitored
Accessible Home Design
- Doors swing in
- Doors with lever handles
- Doors are 32 inches wide or more
Eco-Friendly Details
- Energy-Efficient Appliances
- Energy-Efficient Construction
Outdoor Features
- Deck
- Patio
Schools
- Freedom High School
Utilities
- Central Heating and Cooling System
- Cooling System Utilizes Natural Gas
- Humidifier
- Heat Pump System
- Vented Exhaust Fan
- 60 Gallon+ Natural Gas Water Heater
- Public Septic
- Multiple Phone Lines
- Cable TV Available
Listing and Financial Details
- Tax Lot 24
- Assessor Parcel Number 165281820000
Community Details
Overview
- Association fees include management, snow removal, trash
- Built by BEAZER
- South Riding Subdivision, Chadwicke Floorplan
- South Riding Community
Amenities
- Picnic Area
- Common Area
- Clubhouse
- Community Center
- Recreation Room
Recreation
- Tennis Courts
- Community Basketball Court
- Volleyball Courts
- Community Playground
- Community Indoor Pool
- Jogging Path
- Bike Trail
Pet Policy
- No Pets Allowed
Security
- Storm Doors
Map
Home Values in the Area
Average Home Value in this Area
Tax History
| Year | Tax Paid | Tax Assessment Tax Assessment Total Assessment is a certain percentage of the fair market value that is determined by local assessors to be the total taxable value of land and additions on the property. | Land | Improvement |
|---|---|---|---|---|
| 2024 | $5,571 | $644,020 | $200,000 | $444,020 |
| 2023 | $5,033 | $575,200 | $170,000 | $405,200 |
| 2022 | $4,986 | $560,180 | $170,000 | $390,180 |
| 2021 | $4,979 | $508,020 | $130,000 | $378,020 |
| 2020 | $4,844 | $468,060 | $130,000 | $338,060 |
| 2019 | $4,701 | $449,830 | $130,000 | $319,830 |
| 2018 | $4,758 | $438,550 | $115,000 | $323,550 |
| 2017 | $4,728 | $420,230 | $115,000 | $305,230 |
| 2016 | $4,666 | $407,500 | $0 | $0 |
| 2015 | $4,609 | $291,110 | $0 | $291,110 |
| 2014 | $4,369 | $263,310 | $0 | $263,310 |
Property History
| Date | Event | Price | Change | Sq Ft Price |
|---|---|---|---|---|
| 03/28/2025 03/28/25 | For Sale | $785,000 | +82.6% | $289 / Sq Ft |
| 05/16/2016 05/16/16 | Sold | $430,000 | -2.1% | $159 / Sq Ft |
| 04/17/2016 04/17/16 | Pending | -- | -- | -- |
| 04/09/2016 04/09/16 | For Sale | $439,000 | 0.0% | $162 / Sq Ft |
| 02/02/2016 02/02/16 | Pending | -- | -- | -- |
| 01/14/2016 01/14/16 | For Sale | $439,000 | -- | $162 / Sq Ft |
Deed History
| Date | Type | Sale Price | Title Company |
|---|---|---|---|
| Warranty Deed | $430,000 | Rgs Title | |
| Deed | $395,000 | -- | |
| Deed | $293,820 | -- |
Mortgage History
| Date | Status | Loan Amount | Loan Type |
|---|---|---|---|
| Open | $367,500 | Stand Alone Refi Refinance Of Original Loan | |
| Closed | $408,500 | New Conventional | |
| Previous Owner | $316,000 | New Conventional | |
| Previous Owner | $235,056 | New Conventional |
Similar Homes in Chantilly, VA
Source: Bright MLS
MLS Number: VALO2092300
APN: 165-28-1820
- 42751 Bennett St
- 42802 Cedar Hedge St
- 42804 Pilgrim Square
- 42812 Smallwood Terrace
- 25370 Radke Terrace
- 25453 Beresford Dr
- 42839 Shaler St
- 25373 Crossfield Dr
- 25330 Shipley Terrace
- 42683 Sandman Terrace
- 25561 Arthur Place
- 25569 Arthur Place
- 25695 Donerails Chase Dr
- 25362 Ashbury Dr
- 42989 Beachall St
- 25379 Bryson Dr
- 25023 Riding Center Dr
- 25127 Riding Center Dr
- 25210 Ulysses St
- 42558 Neighborly Ln
