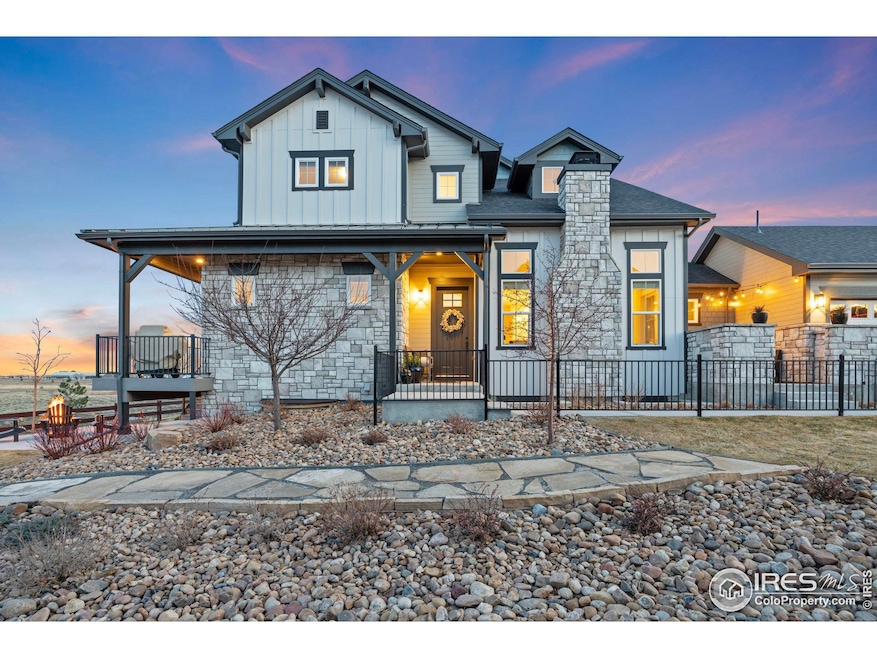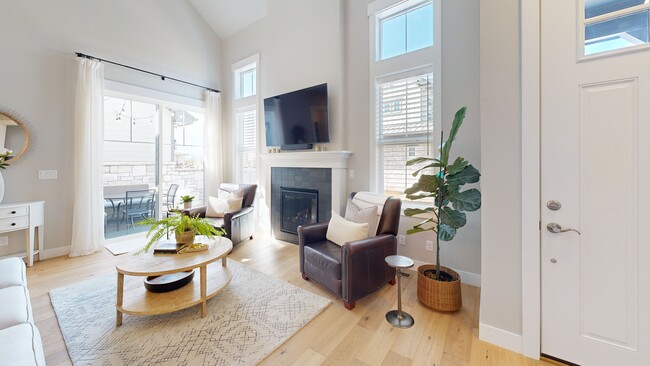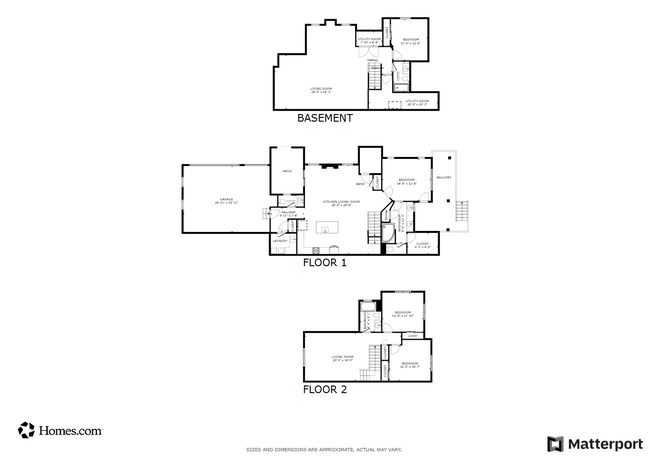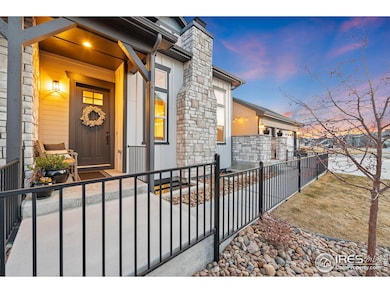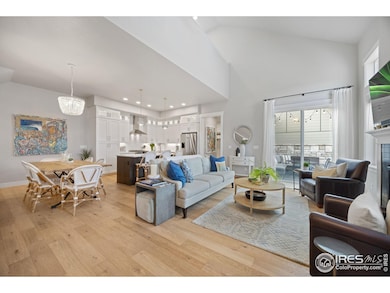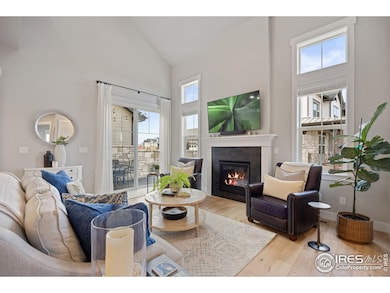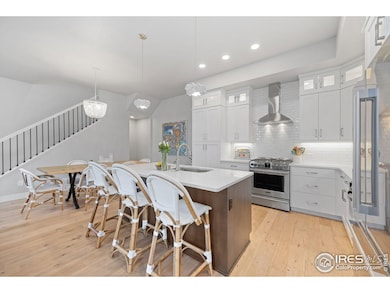
4272 Ardglass Ln Timnath, CO 80547
Estimated payment $7,015/month
Highlights
- Very Popular Property
- Indoor Pool
- Mountain View
- Fitness Center
- Open Floorplan
- Clubhouse
About This Home
Discover upscale living in this stunning 4-bedroom, 4-bathroom townhome offering over 3000 sqft of beautifully designed space in Harmony Club, a prime golf community with majestic Rocky Mountain views, just minutes from Fort Collins. The home features a main-floor primary suite and high-end finishes throughout, including a kitchen equipped with stainless steel appliances, quartz countertops, and Milarc custom cabinetry, perfect for culinary adventures and gatherings. Upstairs is a beautiful loft, 2 additional bedrooms and a full bathroom. The basement is finished with an additional bedroom, bathroom and rec room with custom features throughout including an oversized back patio with gas line for firepit! Enjoy the convenience of a spacious oversized 2-car garage with additional dedicated golf cart storage, enhancing your golfing lifestyle. Residents of Harmony Club enjoy resort-style amenities including golf, tennis, pickleball, basketball, a saltwater pool with a 41' slide, jetted spa, and a state-of-the-art fitness center, living a maintenance-free lifestyle with leisure and luxury at your fingertips. Positioned for both tranquility and entertainment, this home offers easy access to local cultural and recreational attractions, providing the best of community living with a modern twist. Located just minutes from I-25, Shopping, schools and restaurants. Water, Sewer, and Trash are covered by the HOA. Sport membership or golf membership required. Fees vary.
Townhouse Details
Home Type
- Townhome
Est. Annual Taxes
- $6,224
Year Built
- Built in 2022
Lot Details
- 6,561 Sq Ft Lot
- End Unit
- Fenced
- Sprinkler System
HOA Fees
- $385 Monthly HOA Fees
Parking
- 2 Car Attached Garage
- Garage Door Opener
Home Design
- Contemporary Architecture
- Patio Home
- Wood Frame Construction
- Composition Roof
- Composition Shingle
Interior Spaces
- 3,134 Sq Ft Home
- 2-Story Property
- Open Floorplan
- Cathedral Ceiling
- Ceiling Fan
- Gas Log Fireplace
- Panel Doors
- Living Room with Fireplace
- Dining Room
- Home Office
- Mountain Views
- Basement Fills Entire Space Under The House
- Radon Detector
Kitchen
- Eat-In Kitchen
- Gas Oven or Range
- Self-Cleaning Oven
- Microwave
- Dishwasher
Flooring
- Wood
- Carpet
Bedrooms and Bathrooms
- 4 Bedrooms
- Main Floor Bedroom
- Walk-In Closet
- Jack-and-Jill Bathroom
- Primary bathroom on main floor
- Walk-in Shower
Laundry
- Laundry on main level
- Dryer
- Washer
Pool
- Indoor Pool
- Spa
Schools
- Timnath Elementary School
- Preston Middle School
- Fossil Ridge High School
Additional Features
- Accessible Doors
- Energy-Efficient HVAC
- Property is near a golf course
- Forced Air Zoned Heating and Cooling System
Listing and Financial Details
- Assessor Parcel Number R1669987
Community Details
Overview
- Association fees include common amenities, snow removal, ground maintenance, management
- Harmony Sub 6Th Filing Subdivision
Amenities
- Clubhouse
- Recreation Room
Recreation
- Community Playground
- Fitness Center
- Community Pool
- Park
Map
Home Values in the Area
Average Home Value in this Area
Tax History
| Year | Tax Paid | Tax Assessment Tax Assessment Total Assessment is a certain percentage of the fair market value that is determined by local assessors to be the total taxable value of land and additions on the property. | Land | Improvement |
|---|---|---|---|---|
| 2025 | $5,952 | $62,591 | $14,760 | $47,831 |
| 2024 | $5,952 | $62,591 | $14,760 | $47,831 |
| 2022 | $4,337 | $18,056 | $13,101 | $4,955 |
| 2021 | $4,337 | $42,398 | $42,398 | $0 |
| 2020 | $676 | $6,554 | $6,554 | $0 |
| 2019 | $7 | $17 | $17 | $0 |
Property History
| Date | Event | Price | Change | Sq Ft Price |
|---|---|---|---|---|
| 04/02/2025 04/02/25 | For Sale | $1,095,000 | -- | $349 / Sq Ft |
Deed History
| Date | Type | Sale Price | Title Company |
|---|---|---|---|
| Special Warranty Deed | $796,199 | None Listed On Document |
Mortgage History
| Date | Status | Loan Amount | Loan Type |
|---|---|---|---|
| Open | $200,000 | Credit Line Revolving | |
| Open | $548,250 | New Conventional |
About the Listing Agent

Jennifer Kelly has been successfully selling real estate for over 17 years in Colorado and has sold more than 750 homes representing over $275 million in Sales. Jennifer has been recognized in Real Trends as a Top producing agent in Colorado and represents the top 100 agents nationally for Keller Williams Realty.
Find Your Next Home
You need someone who knows this area inside and out! We can work with you to find the right home at the right price for you, including all the
Jennifer's Other Listings
Source: IRES MLS
MLS Number: 1029423
APN: 87364-34-267
- 4268 Ardglass Ln
- 4264 Grand Park Dr
- 4260 Grand Park Dr
- 4300 Ardglass Ln
- 4495 Grand Park Dr
- 4198 Prestwich Ct
- 1813 Ruddlesway Dr
- 4586 Binfield Dr
- 6825 Maple Leaf Dr Unit 201
- 6951 Stonebrook Dr
- 6955 Stonebrook Dr
- 6959 Stonebrook Dr
- 6963 Stonebrook Dr
- 6838 Stonebrook Dr
- 6838 Stonebrook Dr
- 6838 Stonebrook Dr
- 6838 Stonebrook Dr
- 5287 Clarence Dr
- 6809 Maple Leaf Dr Unit 101
- 1742 Ruddlesway Dr
