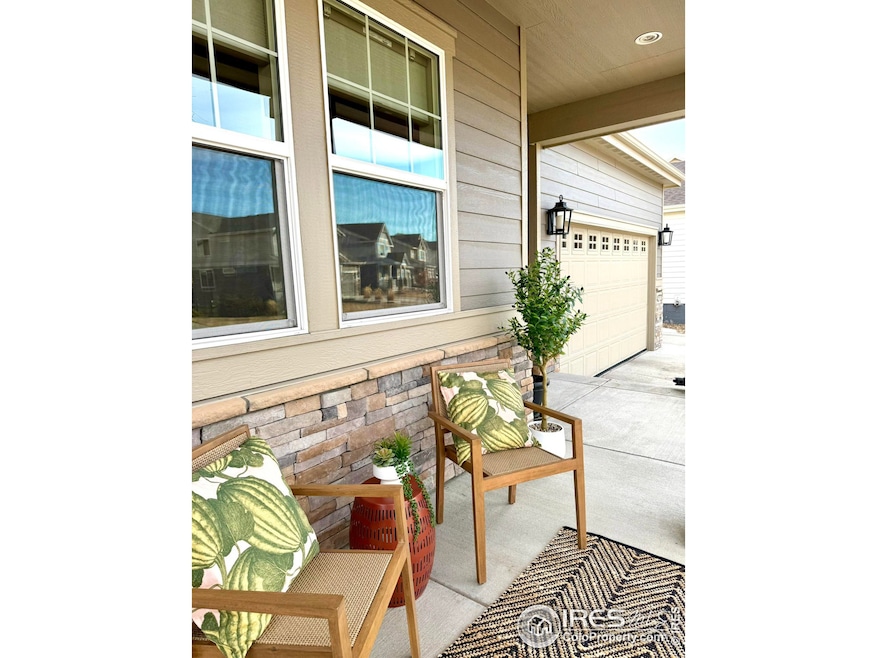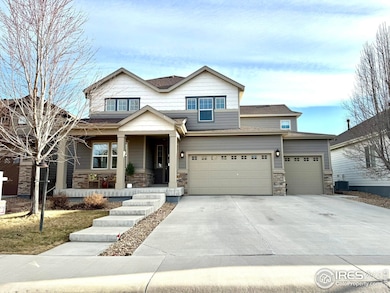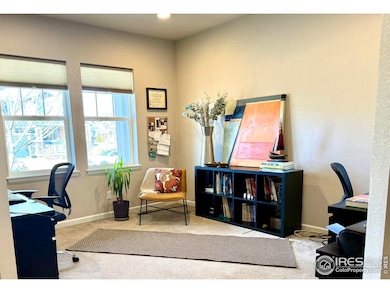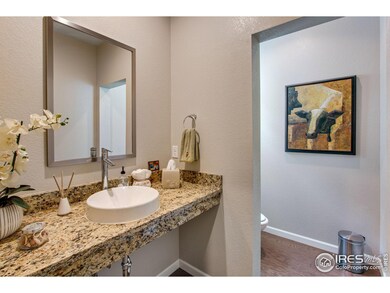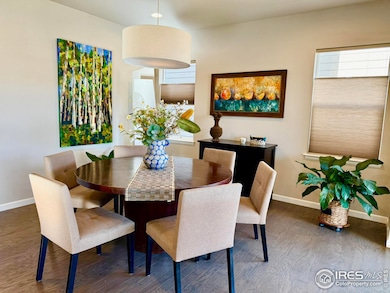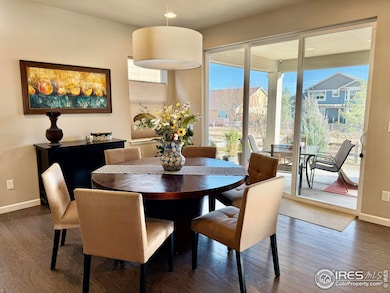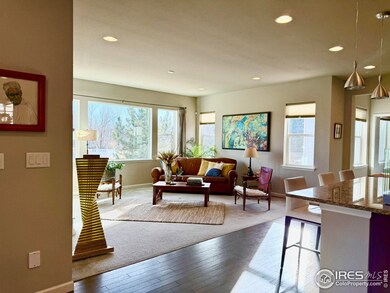
4272 Lyric Falls Dr Loveland, CO 80538
Estimated payment $5,159/month
Highlights
- Open Floorplan
- Contemporary Architecture
- Community Pool
- Clubhouse
- Engineered Wood Flooring
- Home Office
About This Home
Welcome the lifestyle offered by Lakes at Centerra in this meticulously maintained 2-story home. With around 3,000 finished square feet and backing to a green belt/foot path, it offers both space and serenity. You will enter this fantastic home from a covered porch to find a spacious office and a powder bath to then transition to an open floor plan floods with sunlight featuring a large living room, gas fireplace, and spacious dining area. The kitchen has all stainless steel appliances, double ovens, a 5 burner gas cooktop, and 42" maple cabinets . The huge granite island adds both functionality and style, perfect for gathering and entertainment. The backyard is a wonderful extension of the home, with its covered patio. Upstairs, the primary bedroom offers big windows, a walk-in closet, and a great ensuite bathroom with double vanities with Corian countertops. Three additional bedrooms and two bathrooms ensure flexibility and comfort for all residents.3-bay garages to access the home to a welcoming area with a built-in bench, a walk-in pantry, large laundry and plenty of storage room. Unfinished basement with 9 ft ceilings, large precast concrete window wells and a bathroom rough-in for future expansion. With so much to offer, this home truly stands out as a remarkable opportunity for comfortable and luxurious living in a vibrant community. The Lakes at Centerra is Colorado's only certified community wildlife Habitat, it offers an abundance of amenities, including a clubhouse, miles of walking/bike paths, birdwatching, two lakes for fishing and kayaking, playgrounds, the High Plains Environmental Center and its convenient location near Centerra restaurants, shopping, and I-25 Highway makes this an ideal place to call home.
Co-Listing Agent
Non-IRES Agent
Non-IRES
Home Details
Home Type
- Single Family
Est. Annual Taxes
- $7,882
Year Built
- Built in 2016
Lot Details
- 6,601 Sq Ft Lot
- Southern Exposure
- Wood Fence
- Sprinkler System
- Property is zoned Res.
HOA Fees
- $65 Monthly HOA Fees
Parking
- 3 Car Attached Garage
- Garage Door Opener
Home Design
- Contemporary Architecture
- Wood Frame Construction
- Composition Roof
- Retrofit for Radon
Interior Spaces
- 3,044 Sq Ft Home
- 2-Story Property
- Open Floorplan
- Ceiling height of 9 feet or more
- Gas Fireplace
- Double Pane Windows
- Window Treatments
- Home Office
Kitchen
- Double Oven
- Gas Oven or Range
- Microwave
- Dishwasher
- Kitchen Island
Flooring
- Engineered Wood
- Carpet
Bedrooms and Bathrooms
- 4 Bedrooms
- Walk-In Closet
- Jack-and-Jill Bathroom
- Primary bathroom on main floor
Laundry
- Laundry on main level
- Dryer
- Washer
Unfinished Basement
- Basement Fills Entire Space Under The House
- Sump Pump
Outdoor Features
- Enclosed patio or porch
- Exterior Lighting
Schools
- High Plains Elementary And Middle School
- Mountain View High School
Utilities
- Forced Air Heating and Cooling System
- High Speed Internet
- Cable TV Available
Additional Features
- Garage doors are at least 85 inches wide
- Energy-Efficient HVAC
Listing and Financial Details
- Assessor Parcel Number R1655633
Community Details
Overview
- Association fees include common amenities, management
- Built by TRI Pointe Homes
- Millennium Nw 4Th Sub Subdivision
Amenities
- Clubhouse
Recreation
- Community Playground
- Community Pool
- Park
- Hiking Trails
Map
Home Values in the Area
Average Home Value in this Area
Tax History
| Year | Tax Paid | Tax Assessment Tax Assessment Total Assessment is a certain percentage of the fair market value that is determined by local assessors to be the total taxable value of land and additions on the property. | Land | Improvement |
|---|---|---|---|---|
| 2025 | $7,882 | $50,786 | $9,943 | $40,843 |
| 2024 | $7,882 | $50,786 | $9,943 | $40,843 |
| 2022 | $6,024 | $37,884 | $7,645 | $30,239 |
| 2021 | $6,138 | $38,975 | $7,865 | $31,110 |
| 2020 | $5,627 | $35,785 | $9,602 | $26,183 |
| 2019 | $5,567 | $35,785 | $9,602 | $26,183 |
| 2018 | $4,933 | $31,205 | $9,691 | $21,514 |
| 2017 | $4,515 | $31,205 | $9,691 | $21,514 |
| 2016 | $752 | $5,249 | $5,249 | $0 |
| 2015 | $674 | $5,080 | $5,080 | $0 |
| 2014 | $8 | $20 | $20 | $0 |
Property History
| Date | Event | Price | Change | Sq Ft Price |
|---|---|---|---|---|
| 03/11/2025 03/11/25 | Price Changed | $795,000 | -3.0% | $261 / Sq Ft |
| 02/21/2025 02/21/25 | For Sale | $820,000 | -- | $269 / Sq Ft |
Deed History
| Date | Type | Sale Price | Title Company |
|---|---|---|---|
| Special Warranty Deed | $433,378 | Land Title Guarantee Company |
Mortgage History
| Date | Status | Loan Amount | Loan Type |
|---|---|---|---|
| Open | $137,000 | Commercial | |
| Open | $346,702 | New Conventional |
Similar Homes in the area
Source: IRES MLS
MLS Number: 1026901
APN: 85092-05-005
- 2227 Vermillion Creek Dr
- 4407 Lake Nakoni Ct
- 2415 Bluestem Willow Dr
- 4056 Plum Creek Dr
- 4645 Hahns Peak Dr Unit 201
- 2544 Chaplin Creek Dr
- 4635 Hahns Peak Dr Unit 204
- 4635 Hahns Peak Dr Unit 102
- 2411 Trio Falls Dr
- 4665 Hahns Peak Dr Unit 102
- 2067 Grays Peak Dr Unit 203
- 2067 Grays Peak Dr Unit 103
- 4745 Hahns Peak Dr
- 4615 Hahns Peak Dr Unit 202
- 2566 Trio Falls Dr
- 1991 Grays Peak Dr Unit 102
- 4725 Hahns Peak Dr Unit 201
- 4675 Hahns Peak Dr Unit 203
- 2453 Trio Falls Dr
- 2449 Trio Falls Dr
