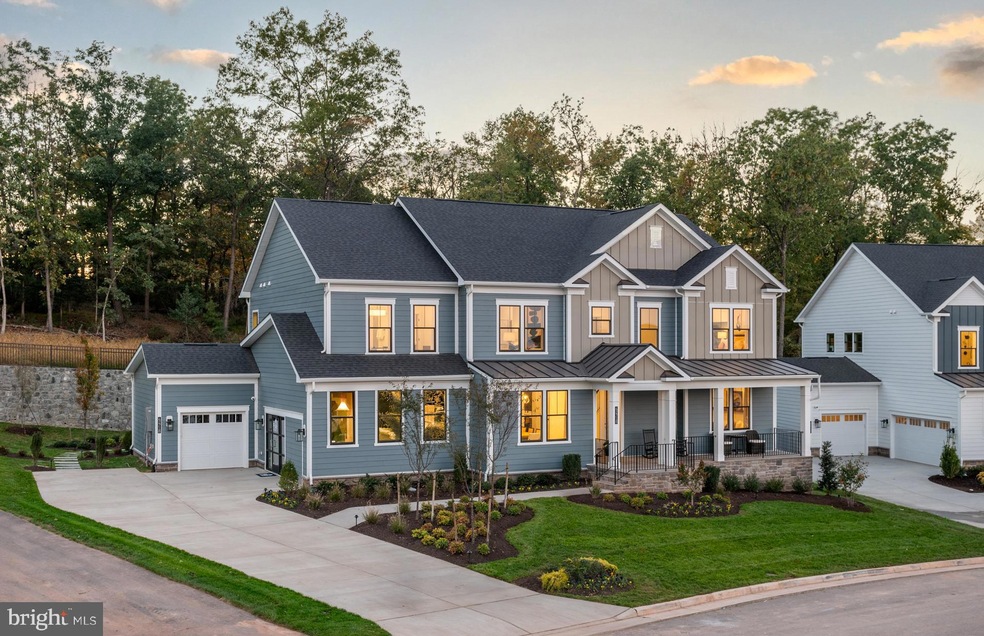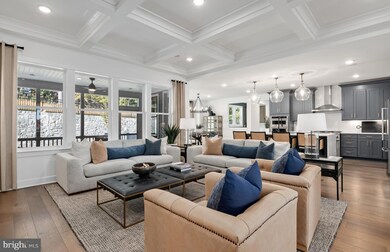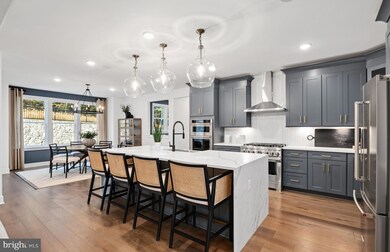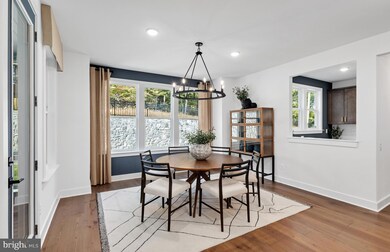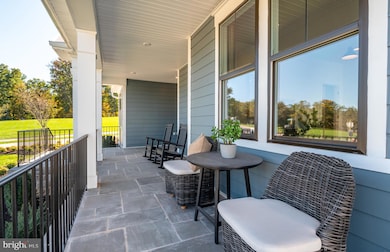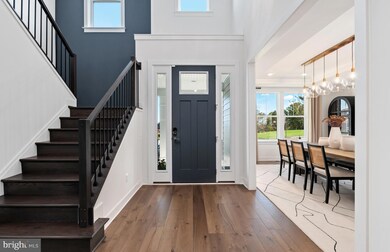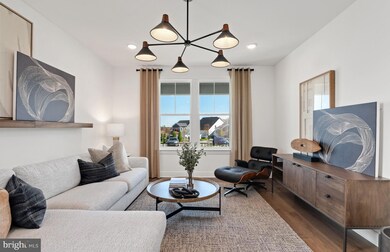
42728 Kula Pond Dr Leesburg, VA 20176
Estimated payment $9,676/month
Highlights
- New Construction
- Traditional Architecture
- Space For Rooms
- John W. Tolbert Jr. Elementary School Rated A
- Engineered Wood Flooring
- Attic
About This Home
The Skyview features an open kitchen with island seating that connects to a window-lit café area along with a service pantry that connects you to the spacious formal dining room. Enjoy a colossal walk-in pantry where you can keep all of your Tupperware and food organized! Keep the family on schedule with the Pulte Planning Center® and the laundry room on the main level. The dramatic 2-story gathering room features an electric fireplace.
Home Details
Home Type
- Single Family
Est. Annual Taxes
- $13,619
Year Built
- Built in 2025 | New Construction
Lot Details
- 0.26 Acre Lot
- Property is in excellent condition
HOA Fees
- $225 Monthly HOA Fees
Parking
- 3 Car Direct Access Garage
- 2 Driveway Spaces
- Lighted Parking
- Rear-Facing Garage
- Garage Door Opener
Home Design
- Traditional Architecture
- Poured Concrete
- Batts Insulation
- Architectural Shingle Roof
- Stone Siding
- Brick Front
- Concrete Perimeter Foundation
- Rough-In Plumbing
- HardiePlank Type
- CPVC or PVC Pipes
Interior Spaces
- Property has 3 Levels
- Ceiling height of 9 feet or more
- Recessed Lighting
- Fireplace With Glass Doors
- Fireplace Mantel
- Gas Fireplace
- Casement Windows
- Window Screens
- Family Room Off Kitchen
- Open Floorplan
- Formal Dining Room
- Attic
Kitchen
- Breakfast Area or Nook
- Gas Oven or Range
- Microwave
- Freezer
- Dishwasher
- Stainless Steel Appliances
- Kitchen Island
- Disposal
Flooring
- Engineered Wood
- Partially Carpeted
- Ceramic Tile
- Luxury Vinyl Plank Tile
Bedrooms and Bathrooms
- En-Suite Bathroom
- Walk-In Closet
- Bathtub with Shower
Laundry
- Laundry on upper level
- Washer and Dryer Hookup
Partially Finished Basement
- Heated Basement
- Walk-Out Basement
- Walk-Up Access
- Interior and Exterior Basement Entry
- Sump Pump
- Space For Rooms
- Rough-In Basement Bathroom
- Basement Windows
Accessible Home Design
- Doors swing in
- Doors with lever handles
- More Than Two Accessible Exits
- Low Pile Carpeting
Eco-Friendly Details
- Energy-Efficient Windows with Low Emissivity
Outdoor Features
- Exterior Lighting
- Rain Gutters
Schools
- Ball's Bluff Elementary School
- Smart's Mill Middle School
- Tuscarora High School
Utilities
- Forced Air Heating and Cooling System
- Air Filtration System
- Radiant Heating System
- Hot Water Heating System
- Programmable Thermostat
- Underground Utilities
- Tankless Water Heater
- Phone Available
- Cable TV Available
Community Details
Overview
- $1,000 Capital Contribution Fee
- Association fees include common area maintenance, lawn care front, lawn care rear, lawn care side, lawn maintenance, management, reserve funds, road maintenance, snow removal
- Built by Pulte
- Cattail Run Subdivision, Skyview Floorplan
Amenities
- Common Area
Recreation
- Community Playground
- Jogging Path
Map
Home Values in the Area
Average Home Value in this Area
Property History
| Date | Event | Price | Change | Sq Ft Price |
|---|---|---|---|---|
| 03/11/2025 03/11/25 | For Sale | $1,489,990 | -- | $264 / Sq Ft |
| 03/09/2025 03/09/25 | Pending | -- | -- | -- |
Similar Homes in Leesburg, VA
Source: Bright MLS
MLS Number: VALO2090880
- 42724 Kula Pond Dr
- 42720 Kula Pond Dr
- 42736 Kula Pond Dr
- 42721 Kula Pond Dr
- 42737 Kula Pond Dr
- 42717 Kula Pond Dr
- 42765 Cattail Creek Dr
- 42713 Kula Pond Dr
- 42753 Cattail Creek Dr
- 18369 Sugar Snap Cir
- 18373 Sugar Snap Cir
- 42779 Cattail Creek Dr
- 42725 Cattail Creek Dr
- 18323 Fox Crossing Terrace
- 42760 Cattail Creek Dr
- 43029 Fridays Run Ln
- 18389 Sugar Snap Cir
- 42791 Cattail Creek Dr
- 43033 Fridays Run Ln
- 42708 Cattail Creek Dr
