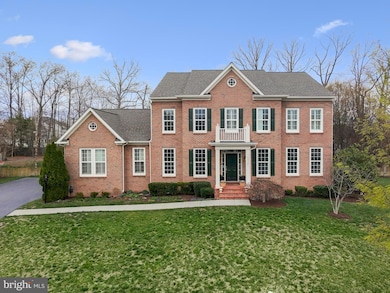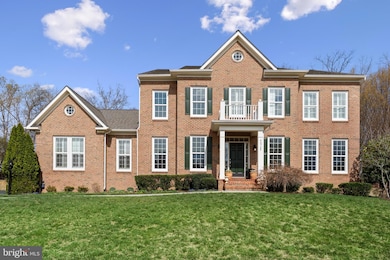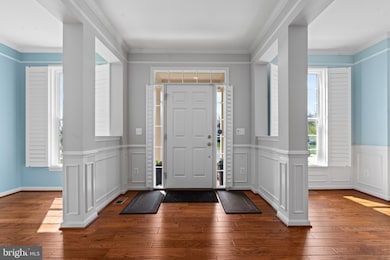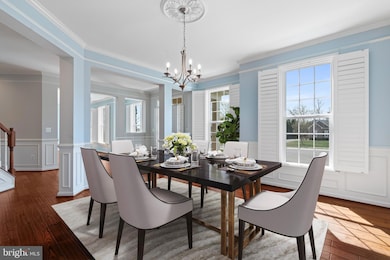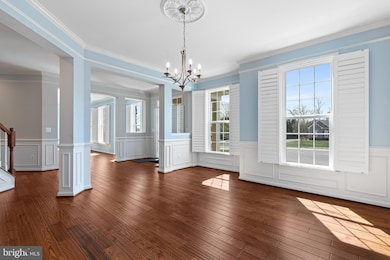
42729 Pocosin Ct Ashburn, VA 20148
Estimated payment $9,551/month
Highlights
- Eat-In Gourmet Kitchen
- 0.57 Acre Lot
- Colonial Architecture
- Waxpool Elementary School Rated A
- Open Floorplan
- Partially Wooded Lot
About This Home
Welcome to this exquisite brick-front Colonial, perfectly situated at the end of a quiet cul-de-sac. Boasting 4 bedrooms, 5.5 bathrooms, and over 5,600 square feet of living space, this home offers a 3-car garage and a stunning open-concept kitchen featuring granite countertops, stainless steel appliances, a stylish backsplash, and a spacious island. The light-filled family room is perfect for gatherings, complete with a cozy stone fireplace. The main level showcases elegant hardwood floors, shadowboxing, and crown molding details. A large mudroom off the garage provides a convenient sink and ample storage. Upstairs, the primary suite impresses with a tray ceiling, a walk-in closet, and a luxurious ensuite bathroom featuring dual sinks, a soaking tub, and a separate shower. Three additional spacious bedrooms each have their own ensuite bathroom, and the upstairs laundry room is equipped with cabinetry and a sink for added convenience. Plantation shutters adorn every window, adding timeless elegance. The finished lower level features a bar area, a full bathroom, and extra storage, with the option to easily add a legal 5th bedroom. Step outside to the expansive backyard with a patio, ideal for relaxing and entertaining. As part of the Brambleton HOA, residents enjoy Fios cable and internet, pools, scenic trails, tennis courts, and playgrounds. This home is just minutes from Brambleton Town Center, offering a variety of dining, shopping, and a vibrant farmers market. With close proximity to Dulles Airport and the Ashburn Metro Station, commuting and travel are effortless. This home offers the perfect blend of luxury, comfort, and functionality. Don’t miss this incredible opportunity—schedule your showing today!
Listing Agent
Gitte Long
Redfin Corporation

Home Details
Home Type
- Single Family
Est. Annual Taxes
- $11,693
Year Built
- Built in 2012
Lot Details
- 0.57 Acre Lot
- Cul-De-Sac
- Landscaped
- No Through Street
- Partially Wooded Lot
- Backs to Trees or Woods
- Property is zoned R1
HOA Fees
- $205 Monthly HOA Fees
Parking
- 3 Car Attached Garage
- 3 Driveway Spaces
- Side Facing Garage
- Garage Door Opener
Home Design
- Colonial Architecture
- Brick Exterior Construction
Interior Spaces
- Property has 3 Levels
- Open Floorplan
- Crown Molding
- Ceiling Fan
- Fireplace With Glass Doors
- Window Treatments
- Mud Room
- Entrance Foyer
- Family Room Off Kitchen
- Living Room
- Dining Room
- Den
- Game Room
Kitchen
- Eat-In Gourmet Kitchen
- Built-In Double Oven
- Cooktop
- Built-In Microwave
- Dishwasher
- Upgraded Countertops
- Disposal
Flooring
- Wood
- Carpet
Bedrooms and Bathrooms
- 4 Bedrooms
- En-Suite Primary Bedroom
- En-Suite Bathroom
Laundry
- Laundry Room
- Dryer
- Washer
Finished Basement
- Basement Fills Entire Space Under The House
- Walk-Up Access
Outdoor Features
- Patio
- Exterior Lighting
Schools
- Waxpool Elementary School
- Eagle Ridge Middle School
- Briar Woods High School
Utilities
- Cooling System Utilizes Natural Gas
- Forced Air Zoned Heating and Cooling System
- Heat Pump System
- Programmable Thermostat
- Natural Gas Water Heater
Listing and Financial Details
- Tax Lot 12
- Assessor Parcel Number 158287237000
Community Details
Overview
- Association fees include trash, snow removal, common area maintenance, cable TV, high speed internet
- Brambleton Community Association
- Built by VAN METRE
- Brambleton Subdivision
Amenities
- Community Center
- Meeting Room
Recreation
- Tennis Courts
- Community Playground
- Community Pool
- Bike Trail
Map
Home Values in the Area
Average Home Value in this Area
Tax History
| Year | Tax Paid | Tax Assessment Tax Assessment Total Assessment is a certain percentage of the fair market value that is determined by local assessors to be the total taxable value of land and additions on the property. | Land | Improvement |
|---|---|---|---|---|
| 2024 | $11,694 | $1,351,850 | $425,700 | $926,150 |
| 2023 | $11,173 | $1,276,920 | $400,700 | $876,220 |
| 2022 | $10,521 | $1,182,120 | $315,700 | $866,420 |
| 2021 | $9,465 | $965,790 | $290,700 | $675,090 |
| 2020 | $9,812 | $947,980 | $255,700 | $692,280 |
| 2019 | $9,414 | $900,900 | $255,700 | $645,200 |
| 2018 | $9,346 | $861,340 | $232,100 | $629,240 |
| 2017 | $9,554 | $849,270 | $232,100 | $617,170 |
| 2016 | $9,536 | $832,870 | $0 | $0 |
| 2015 | $9,256 | $601,990 | $0 | $601,990 |
| 2014 | $9,225 | $585,160 | $0 | $585,160 |
Property History
| Date | Event | Price | Change | Sq Ft Price |
|---|---|---|---|---|
| 04/04/2025 04/04/25 | For Sale | $1,500,000 | +62.2% | $263 / Sq Ft |
| 07/17/2018 07/17/18 | Sold | $925,000 | -2.6% | $236 / Sq Ft |
| 06/03/2018 06/03/18 | Pending | -- | -- | -- |
| 04/18/2018 04/18/18 | For Sale | $949,900 | +2.7% | $243 / Sq Ft |
| 04/15/2018 04/15/18 | Off Market | $925,000 | -- | -- |
Deed History
| Date | Type | Sale Price | Title Company |
|---|---|---|---|
| Warranty Deed | $925,000 | Title Forward | |
| Special Warranty Deed | $798,505 | -- |
Mortgage History
| Date | Status | Loan Amount | Loan Type |
|---|---|---|---|
| Open | $555,000 | New Conventional | |
| Previous Owner | $134,900 | Credit Line Revolving | |
| Previous Owner | $625,500 | New Conventional |
Similar Homes in Ashburn, VA
Source: Bright MLS
MLS Number: VALO2092476
APN: 158-28-7237
- 42648 Winter Wind Terrace
- 22773 Highcrest Cir
- 22391 Dolomite Hills Dr
- 42588 Cardinal Trace Terrace
- 42682 Redeemer Terrace
- 22462 Faith Terrace
- 22640 Verde Gate Terrace
- 22629 Hawkbill Square
- 22634 Tivoli Ln
- 22650 Gray Falcon Square
- 42480 Rockrose Square Unit 202
- 42962 Chancery Terrace
- 42811 Ravenglass Dr
- 22754 Airmont Hunt Dr
- 22278 Pinecroft Terrace
- 22281 Pinecroft Terrace
- 42526 Legacy Park Dr
- 42458 Great Heron Square
- 22561 Naugatuck Square
- 22278 Avery Park Terrace

