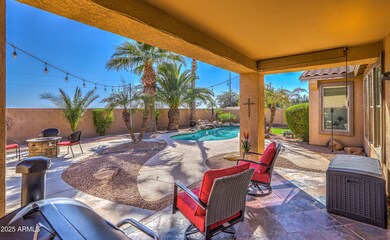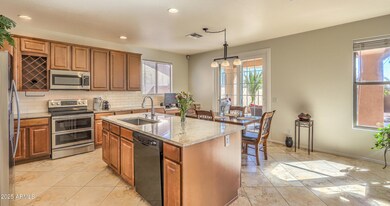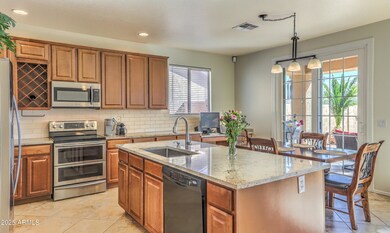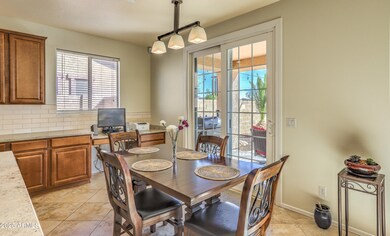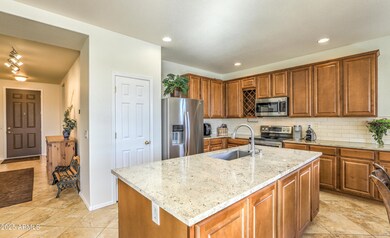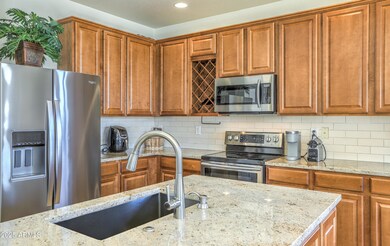
4273 E Gleneagle Dr Chandler, AZ 85249
Sun Groves NeighborhoodHighlights
- Private Pool
- Mountain View
- Eat-In Kitchen
- Navarrete Elementary School Rated A
- Granite Countertops
- Dual Vanity Sinks in Primary Bathroom
About This Home
As of March 2025Welcome to this meticulously maintained ranch-style home in the beautiful Sun Groves neighborhood of Chandler. This home sits on a larger lot with no neighbors behind the home offering privacy and has mountain views to the east and sensational sunsets to the west. The kitchen was redesigned in 2018 and is the perfect balance between comfort and functionality. The redesign features granite countertops, a built-in desk, additional cabinets for extra storage making it ideal for entertaining and cooking. The master bathroom was updated in 2021 to add a frameless walk-in shower. The 4th bedroom is being used as an office but could be converted, and a 3-car garage. Perhaps the best feature of the home is the large backyard with an in-ground PebbleTec pool with a waterfall. Ideal for summer grilling and swimming or peaceful sunsets in the winter. Other updates to the home include new AC unit in 2020, new water heater in 2024, and new outdoor irrigation lines in 2024. Don't miss this opportunity to own a home that combines modern upgrades with stunning outdoor beauty!
Home Details
Home Type
- Single Family
Est. Annual Taxes
- $1,965
Year Built
- Built in 2004
Lot Details
- 8,127 Sq Ft Lot
- Desert faces the front of the property
- Block Wall Fence
- Front and Back Yard Sprinklers
- Sprinklers on Timer
HOA Fees
- $65 Monthly HOA Fees
Parking
- 2 Open Parking Spaces
- 3 Car Garage
Home Design
- Wood Frame Construction
- Tile Roof
- Stucco
Interior Spaces
- 1,884 Sq Ft Home
- 1-Story Property
- Ceiling height of 9 feet or more
- Ceiling Fan
- Mountain Views
Kitchen
- Eat-In Kitchen
- Built-In Microwave
- Kitchen Island
- Granite Countertops
Flooring
- Carpet
- Tile
Bedrooms and Bathrooms
- 4 Bedrooms
- Primary Bathroom is a Full Bathroom
- 2 Bathrooms
- Dual Vanity Sinks in Primary Bathroom
- Bathtub With Separate Shower Stall
Pool
- Private Pool
Schools
- Navarrete Elementary School
- Willie & Coy Payne Jr. High Middle School
- Basha High School
Utilities
- Cooling Available
- Heating System Uses Natural Gas
- High Speed Internet
- Cable TV Available
Listing and Financial Details
- Tax Lot 1133
- Assessor Parcel Number 313-09-934
Community Details
Overview
- Association fees include ground maintenance
- Aam Association, Phone Number (602) 957-9191
- Sun Groves Parcel 13 Thru 16 Subdivision
Recreation
- Community Playground
- Bike Trail
Map
Home Values in the Area
Average Home Value in this Area
Property History
| Date | Event | Price | Change | Sq Ft Price |
|---|---|---|---|---|
| 03/31/2025 03/31/25 | Sold | $550,000 | 0.0% | $292 / Sq Ft |
| 03/03/2025 03/03/25 | Pending | -- | -- | -- |
| 02/28/2025 02/28/25 | For Sale | $550,000 | +114.0% | $292 / Sq Ft |
| 06/17/2014 06/17/14 | Sold | $257,000 | +0.8% | $136 / Sq Ft |
| 05/16/2014 05/16/14 | Pending | -- | -- | -- |
| 05/15/2014 05/15/14 | Price Changed | $255,000 | -3.0% | $135 / Sq Ft |
| 04/22/2014 04/22/14 | Price Changed | $263,000 | -2.6% | $140 / Sq Ft |
| 03/15/2014 03/15/14 | For Sale | $270,000 | -- | $143 / Sq Ft |
Tax History
| Year | Tax Paid | Tax Assessment Tax Assessment Total Assessment is a certain percentage of the fair market value that is determined by local assessors to be the total taxable value of land and additions on the property. | Land | Improvement |
|---|---|---|---|---|
| 2025 | $1,965 | $25,079 | -- | -- |
| 2024 | $1,925 | $23,885 | -- | -- |
| 2023 | $1,925 | $39,500 | $7,900 | $31,600 |
| 2022 | $1,859 | $30,030 | $6,000 | $24,030 |
| 2021 | $1,940 | $27,750 | $5,550 | $22,200 |
| 2020 | $1,930 | $25,670 | $5,130 | $20,540 |
| 2019 | $1,857 | $23,820 | $4,760 | $19,060 |
| 2018 | $1,797 | $22,370 | $4,470 | $17,900 |
| 2017 | $1,677 | $21,050 | $4,210 | $16,840 |
| 2016 | $1,615 | $20,460 | $4,090 | $16,370 |
| 2015 | $1,562 | $19,710 | $3,940 | $15,770 |
Mortgage History
| Date | Status | Loan Amount | Loan Type |
|---|---|---|---|
| Previous Owner | $173,750 | New Conventional | |
| Previous Owner | $205,600 | New Conventional | |
| Previous Owner | $144,900 | New Conventional | |
| Previous Owner | $148,800 | Purchase Money Mortgage | |
| Previous Owner | $327,250 | Purchase Money Mortgage | |
| Previous Owner | $208,350 | New Conventional | |
| Closed | $52,050 | No Value Available |
Deed History
| Date | Type | Sale Price | Title Company |
|---|---|---|---|
| Warranty Deed | $540,000 | First American Title Insurance | |
| Warranty Deed | $257,000 | Security Title Agency | |
| Special Warranty Deed | $186,000 | Lsi Title Agency | |
| Trustee Deed | $327,561 | None Available | |
| Interfamily Deed Transfer | -- | Title Guaranty Agency | |
| Warranty Deed | $260,473 | First American Title Ins Co | |
| Warranty Deed | -- | First American Title Ins Co |
Similar Homes in the area
Source: Arizona Regional Multiple Listing Service (ARMLS)
MLS Number: 6828174
APN: 313-09-934
- 6883 S Gemstone Place
- 4089 E Peach Tree Dr
- 4630 E Hazeltine Way
- 4552 E County Down Dr
- 4233 E Colonial Dr
- 4086 E County Down Dr
- 6993 S Ruby Dr
- 4490 E Westchester Dr
- 4647 E County Down Dr
- 3888 E Hazeltine Way
- 3843 E Hazeltine Way
- 6561 S Granite Dr
- 3771 E Hazeltine Way
- 4894 E Palm Beach Dr
- 4914 E Palm Beach Dr
- 6915 S Sapphire Way
- 3792 E Westchester Dr
- 6695 S Huachuca Way
- 6795 S Sapphire Way
- 3770 E Colonial Dr

