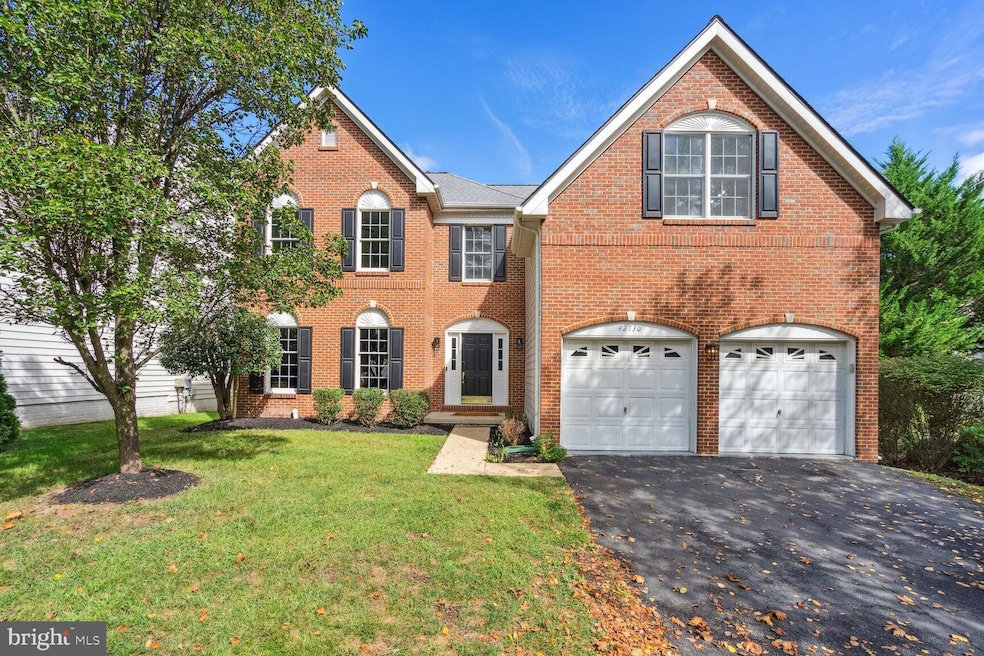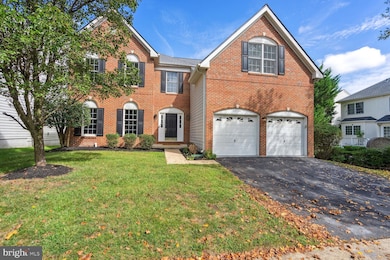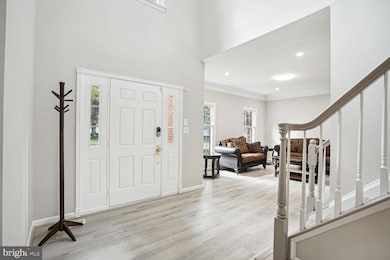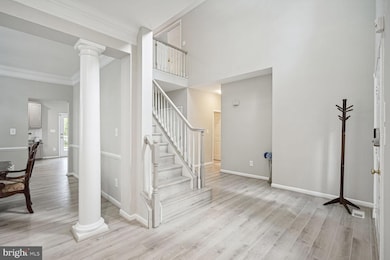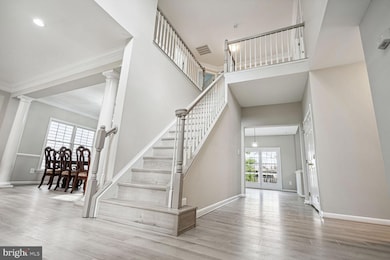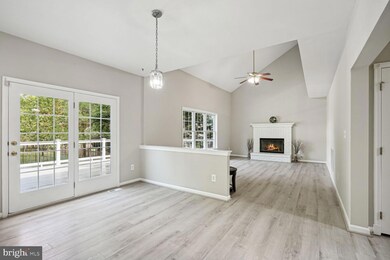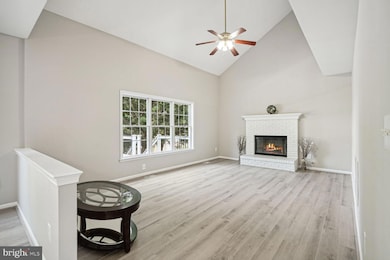
42730 Freedom St Chantilly, VA 20152
Highlights
- Eat-In Gourmet Kitchen
- Federal Architecture
- Vaulted Ceiling
- J. Michael Lunsford Middle School Rated A
- Deck
- 4-minute walk to Freedom Park
About This Home
As of December 2024Welcome to this beautiful spacious 4-bedroom, 3.5-bath Toll Brothers York Federal Brick Front single-family home. The main floor boasts a formal dining area, a functional kitchen, Study room and 2 story Foyer opens to a generous living room. The foyer is well-lighted by natural light, and a stellar chandelier was installed in 2022. Relax by the gas fireplace in the family room, which flows seamlessly into the kitchen. Enjoy Gourmet Kitchen with Granite countertops and stainless-steel appliances (installed in 2018), perfect for cooking and entertaining. A new chandelier was installed in 2017 in the dining room to create a cleaner and more modern look. Step outside to a lovely huge Trex deck off a kitchen, perfect for outdoor entertainment. The deck was built in 2018 with sizable storage underneath. Whole house flooring is updated in 2017 with Luxury vinyl plank with new recessed lights added a stylish flair throughout. The roof was replaced in 2019 for peace of mind. Freshly painted garage flooring offers ample storage and easy access. Fully finished basement with recreation room, ample recessed lights, Den, Granite topped Wet Bar and walk upstairs. Master Bedroom with vaulted ceilings, walk in closets, Whirlpool tub in Master Bath. All the thermostats were replaced with Google Nest in 2017.This home is walkable to Elementary School and very near to South Riding Recreation center and many other facilities. This home is designed for comfort and style—don't miss your chance to make it yours!
Home Details
Home Type
- Single Family
Est. Annual Taxes
- $7,991
Year Built
- Built in 2003
Lot Details
- 6,534 Sq Ft Lot
- Historic Home
- Property is in excellent condition
- Property is zoned PDH4
HOA Fees
- $97 Monthly HOA Fees
Parking
- 2 Car Attached Garage
- Front Facing Garage
Home Design
- Federal Architecture
- Composition Roof
- Vinyl Siding
- Brick Front
Interior Spaces
- Property has 3 Levels
- Traditional Floor Plan
- Wet Bar
- Vaulted Ceiling
- Ceiling Fan
- Recessed Lighting
- Fireplace With Glass Doors
- Gas Fireplace
- Double Pane Windows
- Six Panel Doors
- Entrance Foyer
- Family Room Off Kitchen
- Combination Dining and Living Room
- Den
- Luxury Vinyl Plank Tile Flooring
- Attic
Kitchen
- Eat-In Gourmet Kitchen
- Breakfast Area or Nook
- Gas Oven or Range
- Stove
- Built-In Microwave
- Ice Maker
- Dishwasher
- Stainless Steel Appliances
- Kitchen Island
- Upgraded Countertops
- Disposal
Bedrooms and Bathrooms
- 4 Bedrooms
- En-Suite Primary Bedroom
- En-Suite Bathroom
- Whirlpool Bathtub
Laundry
- Dryer
- Washer
Finished Basement
- Basement Fills Entire Space Under The House
- Walk-Up Access
- Rear Basement Entry
- Sump Pump
Outdoor Features
- Deck
Utilities
- Forced Air Heating and Cooling System
- Natural Gas Water Heater
Listing and Financial Details
- Tax Lot 1
- Assessor Parcel Number 165282108000
Community Details
Overview
- South Riding HOA
- Built by TOLL BROTHERS
- South Riding Subdivision, The York Federal Floorplan
Recreation
- Community Pool
Map
Home Values in the Area
Average Home Value in this Area
Property History
| Date | Event | Price | Change | Sq Ft Price |
|---|---|---|---|---|
| 12/20/2024 12/20/24 | Sold | $1,040,000 | -0.9% | $248 / Sq Ft |
| 11/25/2024 11/25/24 | Pending | -- | -- | -- |
| 11/23/2024 11/23/24 | Price Changed | $1,049,900 | -2.3% | $250 / Sq Ft |
| 10/30/2024 10/30/24 | Price Changed | $1,075,000 | -2.3% | $256 / Sq Ft |
| 09/20/2024 09/20/24 | For Sale | $1,099,990 | -- | $262 / Sq Ft |
Tax History
| Year | Tax Paid | Tax Assessment Tax Assessment Total Assessment is a certain percentage of the fair market value that is determined by local assessors to be the total taxable value of land and additions on the property. | Land | Improvement |
|---|---|---|---|---|
| 2024 | $7,991 | $923,830 | $297,000 | $626,830 |
| 2023 | $7,741 | $884,720 | $312,000 | $572,720 |
| 2022 | $7,233 | $812,740 | $242,000 | $570,740 |
| 2021 | $6,870 | $701,060 | $212,000 | $489,060 |
| 2020 | $6,644 | $641,900 | $197,000 | $444,900 |
| 2019 | $6,618 | $633,290 | $197,000 | $436,290 |
| 2018 | $6,708 | $618,250 | $177,000 | $441,250 |
| 2017 | $6,697 | $595,250 | $177,000 | $418,250 |
| 2016 | $6,707 | $585,740 | $0 | $0 |
| 2015 | $6,528 | $398,110 | $0 | $398,110 |
| 2014 | $6,601 | $394,500 | $0 | $394,500 |
Mortgage History
| Date | Status | Loan Amount | Loan Type |
|---|---|---|---|
| Open | $600,000 | New Conventional | |
| Previous Owner | $0 | Credit Line Revolving | |
| Previous Owner | $428,000 | New Conventional | |
| Previous Owner | $493,100 | FHA | |
| Previous Owner | $91,443 | Unknown | |
| Previous Owner | $417,000 | New Conventional | |
| Previous Owner | $607,921 | New Conventional |
Deed History
| Date | Type | Sale Price | Title Company |
|---|---|---|---|
| Deed | $1,040,000 | First American Title Insurance | |
| Special Warranty Deed | $565,000 | -- | |
| Trustee Deed | $511,700 | -- | |
| Warranty Deed | $759,900 | -- |
Similar Homes in Chantilly, VA
Source: Bright MLS
MLS Number: VALO2080168
APN: 165-28-2108
- 42713 Latrobe St
- 42751 Bennett St
- 42802 Cedar Hedge St
- 42804 Pilgrim Square
- 42812 Smallwood Terrace
- 25370 Radke Terrace
- 42839 Shaler St
- 25453 Beresford Dr
- 25373 Crossfield Dr
- 25330 Shipley Terrace
- 42683 Sandman Terrace
- 25561 Arthur Place
- 25569 Arthur Place
- 25695 Donerails Chase Dr
- 42536 Flemming Dr
- 25362 Ashbury Dr
- 42989 Beachall St
- 25379 Bryson Dr
- 25210 Ulysses St
- 42558 Neighborly Ln
