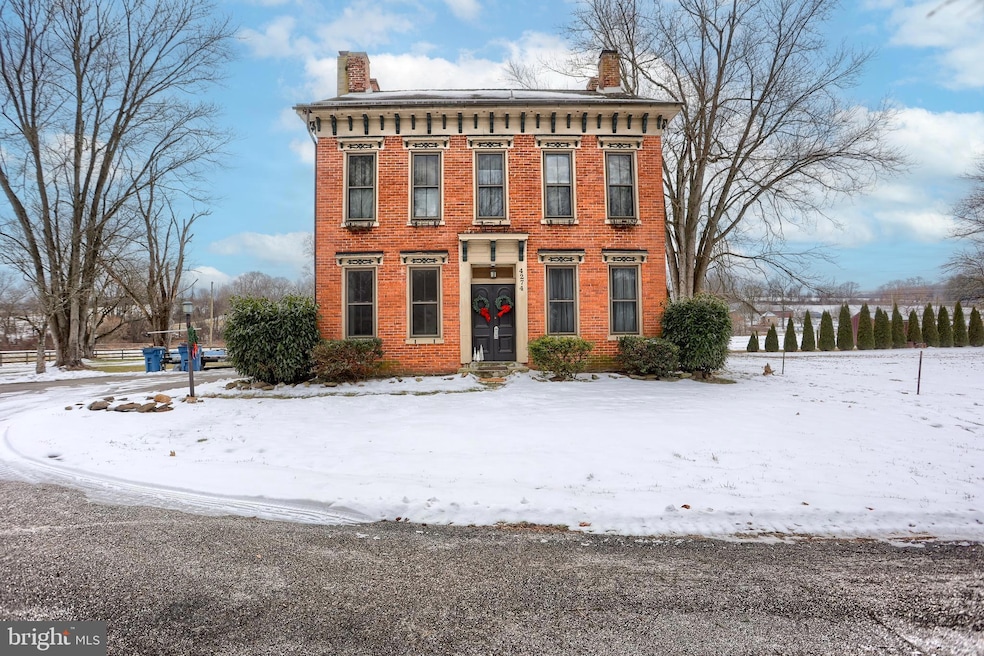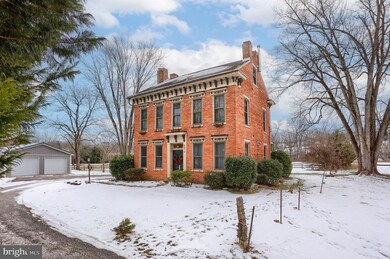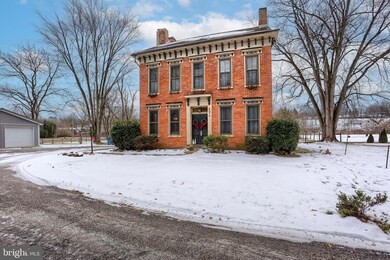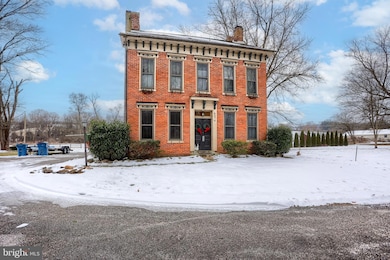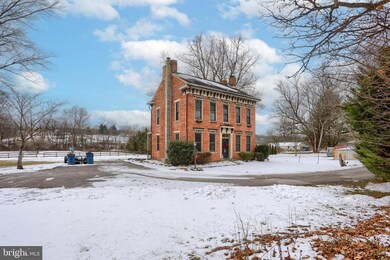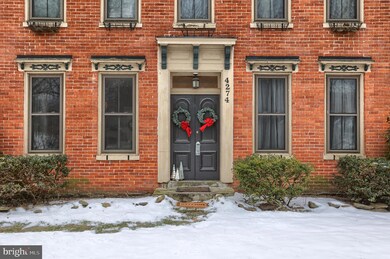
4274 Russell Ln Seven Valleys, PA 17360
Highlights
- Stables
- View of Trees or Woods
- Deck
- Fishing Allowed
- Federal Architecture
- Private Lot
About This Home
As of April 2025Searching for that perfect country retreat? Look no further. With over three acres of land for optimal privacy (and your horses), this colonial hideaway boasts its original wide plank wood floors, newly updated kitchen with stainless steel appliances, and freshly painted rooms. Walk the over three acres of land, plan crops in the garden plot ready for this year’s planting season, enjoy the walnut and maple trees that shade the yard surrounding the house, sit on the porch swing and enjoy the country evenings or lounge and talk on the expanded back patio. This home is filled with character, charm, and love—perfect for your antiques or more contemporary furniture. I can’t forget to mention the horse barn with open living space above just waiting to be decorated to suit your taste. This 1880s home has withstood time and change. Rumor has it the driveway used to be railroad tracks and the home was a bed and breakfast that may have patronized a former colonial President. Grab your own slice of history on Russell Lane. *Open House January 18 from 1-4pm.*
Home Details
Home Type
- Single Family
Est. Annual Taxes
- $6,224
Year Built
- Built in 1880
Lot Details
- 3.19 Acre Lot
- Hunting Land
- Rural Setting
- Board Fence
- No Through Street
- Private Lot
- Level Lot
- Open Lot
- Backs to Trees or Woods
- Back Yard Fenced, Front and Side Yard
- Property is in very good condition
- Property is zoned AP, Agricultural Protection
Parking
- 2 Car Detached Garage
- 4 Driveway Spaces
- Oversized Parking
- Parking Storage or Cabinetry
- Front Facing Garage
- Side Facing Garage
- Garage Door Opener
Property Views
- Woods
- Pasture
- Creek or Stream
- Garden
Home Design
- Federal Architecture
- Brick Exterior Construction
- Permanent Foundation
- Block Foundation
- Stone Foundation
- Poured Concrete
- Plaster Walls
- Asphalt Roof
- Chimney Cap
Interior Spaces
- Property has 2.5 Levels
- Traditional Floor Plan
- Wainscoting
- Ceiling height of 9 feet or more
- Ceiling Fan
- Corner Fireplace
- Wood Burning Fireplace
- Non-Functioning Fireplace
- Replacement Windows
- Double Hung Windows
- Window Screens
- Double Door Entry
- Formal Dining Room
- Storm Doors
- Attic
Kitchen
- Country Kitchen
- Electric Oven or Range
- Built-In Range
- Built-In Microwave
- Dishwasher
- Stainless Steel Appliances
- Upgraded Countertops
Flooring
- Wood
- Slate Flooring
- Ceramic Tile
Bedrooms and Bathrooms
- 4 Bedrooms
- En-Suite Bathroom
- Walk-In Closet
- Bathtub with Shower
- Walk-in Shower
Laundry
- Laundry on upper level
- Electric Front Loading Dryer
- Front Loading Washer
Unfinished Basement
- Basement Fills Entire Space Under The House
- Walk-Up Access
- Rear Basement Entry
- Water Proofing System
- Sump Pump
- Basement Windows
Eco-Friendly Details
- Energy-Efficient Appliances
Outdoor Features
- Stream or River on Lot
- Balcony
- Deck
- Patio
- Exterior Lighting
- Shed
- Outbuilding
- Rain Gutters
Location
- Flood Zone Lot
- Flood Risk
- Landlocked Lot
Schools
- New Salem Elementary School
Horse Facilities and Amenities
- Horses Allowed On Property
- Stables
Utilities
- Forced Air Heating and Cooling System
- Heating System Uses Oil
- Pellet Stove burns compressed wood to generate heat
- Vented Exhaust Fan
- Electric Baseboard Heater
- Programmable Thermostat
- 200+ Amp Service
- Propane
- Water Treatment System
- 60 Gallon+ Electric Water Heater
- Well
- Municipal Trash
- On Site Septic
- Phone Available
Listing and Financial Details
- Tax Lot 0041
- Assessor Parcel Number 40-000-EG-0041-00-00000
Community Details
Overview
- No Home Owners Association
- Strickhouser Village Subdivision
Recreation
- Fishing Allowed
Map
Home Values in the Area
Average Home Value in this Area
Property History
| Date | Event | Price | Change | Sq Ft Price |
|---|---|---|---|---|
| 04/23/2025 04/23/25 | Sold | $460,000 | 0.0% | $219 / Sq Ft |
| 04/23/2025 04/23/25 | Sold | $460,000 | -2.1% | $219 / Sq Ft |
| 03/24/2025 03/24/25 | For Sale | $469,900 | 0.0% | $224 / Sq Ft |
| 03/22/2025 03/22/25 | Pending | -- | -- | -- |
| 03/22/2025 03/22/25 | For Sale | $469,900 | 0.0% | $224 / Sq Ft |
| 03/22/2025 03/22/25 | Pending | -- | -- | -- |
| 03/05/2025 03/05/25 | Off Market | $469,900 | -- | -- |
| 03/05/2025 03/05/25 | Off Market | $469,900 | -- | -- |
| 01/15/2025 01/15/25 | For Sale | $469,900 | 0.0% | $224 / Sq Ft |
| 01/15/2025 01/15/25 | For Sale | $469,900 | +34.3% | $224 / Sq Ft |
| 01/27/2012 01/27/12 | Sold | $350,000 | -2.8% | $193 / Sq Ft |
| 12/15/2011 12/15/11 | Pending | -- | -- | -- |
| 06/22/2011 06/22/11 | For Sale | $360,000 | -- | $199 / Sq Ft |
Tax History
| Year | Tax Paid | Tax Assessment Tax Assessment Total Assessment is a certain percentage of the fair market value that is determined by local assessors to be the total taxable value of land and additions on the property. | Land | Improvement |
|---|---|---|---|---|
| 2024 | $6,157 | $186,610 | $46,320 | $140,290 |
| 2023 | $6,157 | $186,610 | $46,320 | $140,290 |
| 2022 | $6,157 | $186,610 | $46,320 | $140,290 |
| 2021 | $5,891 | $186,610 | $46,320 | $140,290 |
| 2020 | $5,891 | $186,610 | $46,320 | $140,290 |
| 2019 | $5,848 | $186,610 | $46,320 | $140,290 |
| 2018 | $5,771 | $186,610 | $46,320 | $140,290 |
| 2017 | $5,640 | $186,610 | $46,320 | $140,290 |
| 2016 | $0 | $186,610 | $46,320 | $140,290 |
| 2015 | -- | $182,050 | $46,320 | $135,730 |
| 2014 | -- | $182,050 | $46,320 | $135,730 |
Mortgage History
| Date | Status | Loan Amount | Loan Type |
|---|---|---|---|
| Open | $332,500 | New Conventional | |
| Previous Owner | $331,501 | FHA | |
| Previous Owner | $50,000 | Unknown | |
| Previous Owner | $104,000 | Unknown | |
| Previous Owner | $66,000 | Unknown | |
| Previous Owner | $182,300 | Purchase Money Mortgage | |
| Closed | $34,200 | No Value Available |
Deed History
| Date | Type | Sale Price | Title Company |
|---|---|---|---|
| Deed | $350,000 | None Available | |
| Deed | $227,900 | Chicago Title Insurance Comp |
Similar Homes in Seven Valleys, PA
Source: Bright MLS
MLS Number: PAYK2072128
APN: 40-000-EG-0041.00-00000
- 2804 Myers Rd
- 5086 Waltersdorff Rd
- 3934 Shaffers Church Rd
- 3836 Green Valley Rd
- 2501 Codorus Ln
- 2512 Codorus Ln
- 0 Rohrbaugh Rd
- 4495 Beards School Rd
- 4664 Shaffers Church Rd Unit DEVONSHIRE
- 4662 Shaffers Church Rd Unit MAGNOLIA
- 4664 Shaffers Church Rd
- 4662 Shaffers Church Rd
- 12 Main St
- 38 Main St
- 2241 Stoverstown Rd
- 0 Brandon Ln Unit PAYK2055360
- 6 Monticello Ave
- 41 Church St
- 13 Berlin St
- 107 Church St
