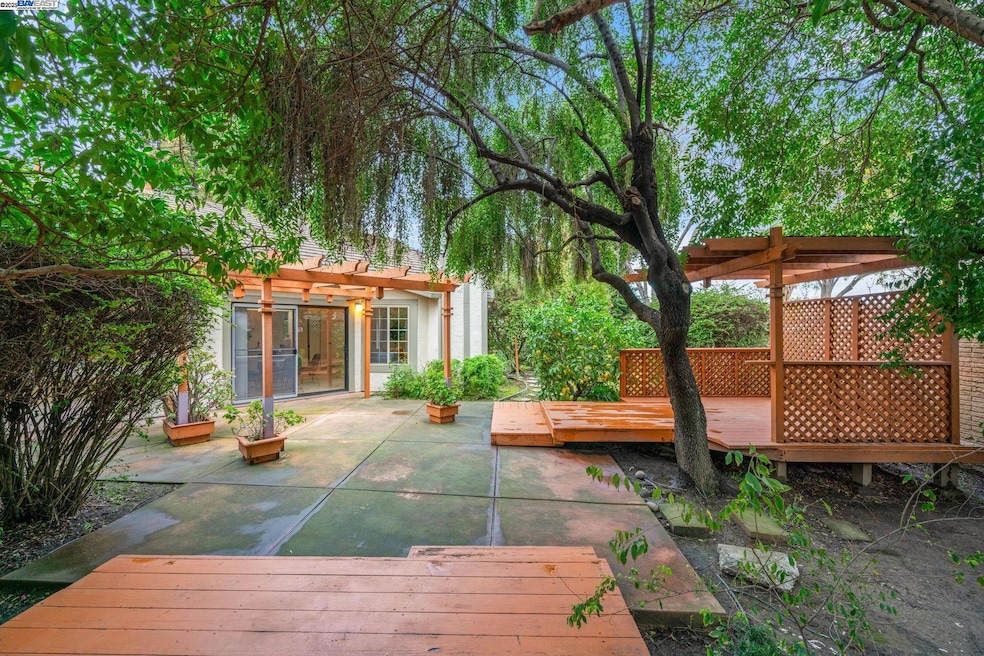
4274 Sora Terrace Fremont, CA 94555
Northgate-Union City NeighborhoodHighlights
- In Ground Pool
- Updated Kitchen
- Tudor Architecture
- Patterson Elementary School Rated A
- Clubhouse
- Tennis Courts
About This Home
As of April 2025Tudor-Style, Single-Level, End-Unit Townhome w/ East Facing Door, situated in a Cul-De-Sac in Village-like setting near Fremont's most Top Rated Schools! This townhome lives like a single family home with a detached 2-car garage and driveway! Upgrades include a newer 50 year metal roof, newer heater, new LVP flooring, updated kitchen and bathrooms. Large primary suite with walk-in closet, double vanity plus a big bright shower & soaking tub! The large secondary bedroom is almost as big as the primary! Tons of natural light, vaulted ceilings, large laundry room & wood burning brick fireplace. This lot is one of the Biggest in the community! Featuring a wrap-around yard, two separate decks, beautiful pergolas and archway surrounded by lush trees and landscaping creating a private outdoor retreat! Enjoy tennis/pool/spa/clubhouse & walking paths set among redwoods. Low HOA dues. EZ access to 880, 84, 92, Dumbarton Br & public transport including BART making it easy to explore the Bay Area. Close to Meta, Google & Tesla. Google & Facebook shuttle stop @ Paseo Padre & Deep Creek. Accessible to miles of Alameda Creek trails from Coyote Hills Regional Park to Historic Niles & beyond. Walk/bike to Ardenwood Historic Farm or the Bay. Close to Northgate Community Park & more!
Townhouse Details
Home Type
- Townhome
Est. Annual Taxes
- $12,828
Year Built
- Built in 1986
Lot Details
- 6,455 Sq Ft Lot
- Cul-De-Sac
- Front Yard Fenced and Back Yard
HOA Fees
- $300 Monthly HOA Fees
Parking
- 2 Car Detached Garage
- Front Facing Garage
- Garage Door Opener
- Off-Street Parking
Home Design
- Tudor Architecture
- Slab Foundation
- Stucco
Interior Spaces
- 1-Story Property
- Wood Burning Fireplace
- Brick Fireplace
- Dining Area
Kitchen
- Updated Kitchen
- Gas Range
- Dishwasher
- Disposal
Flooring
- Laminate
- Tile
Bedrooms and Bathrooms
- 2 Bedrooms
- 2 Full Bathrooms
Laundry
- Laundry in unit
- Washer and Dryer Hookup
Home Security
Pool
- In Ground Pool
- Fence Around Pool
Location
- Ground Level
Utilities
- Cooling Available
- Central Heating
- Gas Water Heater
Listing and Financial Details
- Assessor Parcel Number 543432115
Community Details
Overview
- Association fees include common area maintenance, ground maintenance
- 100 Units
- Charter Square HOA, Phone Number (925) 901-0025
- Northgate Subdivision
- Greenbelt
Amenities
- Clubhouse
Recreation
- Tennis Courts
- Community Pool
Security
- Carbon Monoxide Detectors
- Fire and Smoke Detector
Map
Home Values in the Area
Average Home Value in this Area
Property History
| Date | Event | Price | Change | Sq Ft Price |
|---|---|---|---|---|
| 04/17/2025 04/17/25 | Sold | $1,160,000 | -1.3% | $826 / Sq Ft |
| 03/12/2025 03/12/25 | Price Changed | $1,175,000 | -1.9% | $836 / Sq Ft |
| 02/15/2025 02/15/25 | For Sale | $1,198,000 | +16.9% | $853 / Sq Ft |
| 05/08/2024 05/08/24 | Off Market | $1,025,000 | -- | -- |
| 01/24/2022 01/24/22 | Sold | $1,025,000 | 0.0% | $730 / Sq Ft |
| 01/24/2022 01/24/22 | For Sale | $1,025,000 | -- | $730 / Sq Ft |
Tax History
| Year | Tax Paid | Tax Assessment Tax Assessment Total Assessment is a certain percentage of the fair market value that is determined by local assessors to be the total taxable value of land and additions on the property. | Land | Improvement |
|---|---|---|---|---|
| 2024 | $12,828 | $1,066,410 | $319,923 | $746,487 |
| 2023 | $12,495 | $1,045,500 | $313,650 | $731,850 |
| 2022 | $3,572 | $254,527 | $78,458 | $183,069 |
| 2021 | $3,495 | $249,400 | $76,920 | $179,480 |
| 2020 | $3,433 | $253,771 | $76,131 | $177,640 |
| 2019 | $3,396 | $248,796 | $74,639 | $174,157 |
| 2018 | $3,326 | $243,918 | $73,175 | $170,743 |
| 2017 | $3,243 | $239,136 | $71,741 | $167,395 |
| 2016 | $3,177 | $234,448 | $70,334 | $164,114 |
| 2015 | $3,122 | $230,927 | $69,278 | $161,649 |
| 2014 | $3,068 | $226,405 | $67,921 | $158,484 |
Mortgage History
| Date | Status | Loan Amount | Loan Type |
|---|---|---|---|
| Open | $999,000 | New Conventional | |
| Previous Owner | $768,750 | New Conventional | |
| Previous Owner | $40,000 | Unknown | |
| Previous Owner | $70,000 | Unknown |
Deed History
| Date | Type | Sale Price | Title Company |
|---|---|---|---|
| Grant Deed | $1,075,000 | Wfg National Title Insurance C | |
| Grant Deed | $1,025,000 | First American Title | |
| Interfamily Deed Transfer | -- | -- |
Similar Homes in Fremont, CA
Source: Bay East Association of REALTORS®
MLS Number: 41085680
APN: 543-0432-115-00
- 4242 Tanager Terrace
- 34450 Raindeer Ct
- 4187 Tanager Common
- 4449 Norocco Cir
- 4597 Rousillon Place
- 34311 Bodkin Terrace
- 34512 Nantucket Common
- 34552 Nantucket Common
- 34527 Nantucket Common
- 4812 Touchstone Terrace
- 4276 Nerissa Cir
- 4697 Mallard Common
- 4114 Trinidad Terrace
- 34559 Clydesdale Terrace
- 3835 Dryden Rd
- 34179 Bowling Green Common
- 34660 Tabu Terrace
- 4141 Deep Creek Rd Unit 129
- 4141 Deep Creek Rd Unit 116
- 4141 Deep Creek Rd Unit 34
