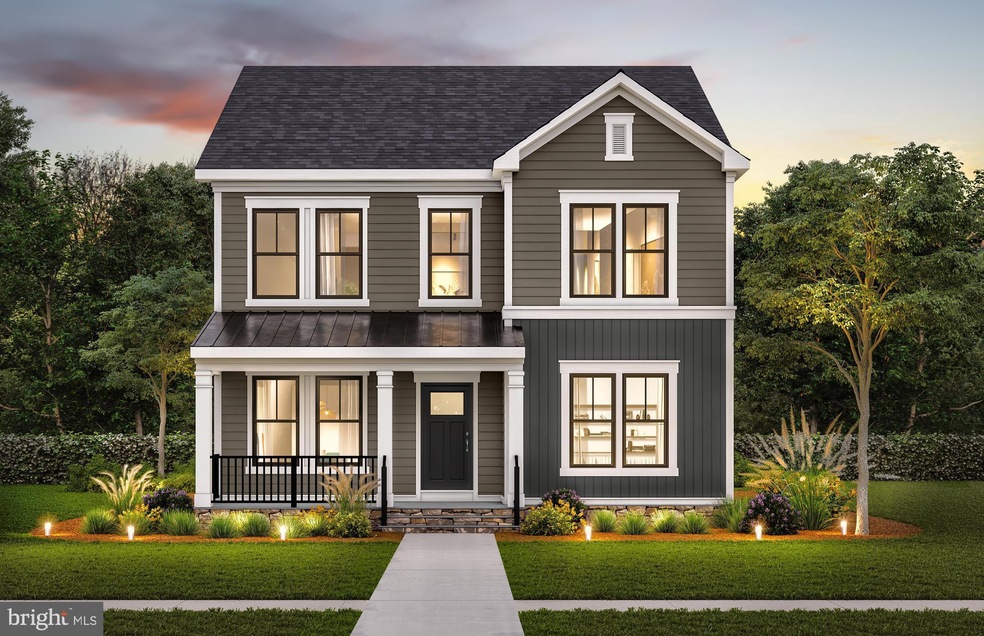
42748 Cattail Creek Dr Leesburg, VA 20176
4
Beds
3.5
Baths
3,589
Sq Ft
5,830
Sq Ft Lot
Highlights
- New Construction
- Traditional Architecture
- Space For Rooms
- John W. Tolbert Jr. Elementary School Rated A
- Engineered Wood Flooring
- Attic
About This Home
As of January 2025The Portland home design is a versatile home design that offers the option to add up to 7 bedrooms bedrooms for extended guests or more living space. Enjoy a formal dining room perfect for hosting. Add an optional deck located off of the sunlit café! Relax in your private owner's retreat with 2 walk-in closets and enjoy a laundry room conveniently located upstairs!
Home Details
Home Type
- Single Family
Est. Annual Taxes
- $9,900
Year Built
- Built in 2024 | New Construction
Lot Details
- 5,830 Sq Ft Lot
- Property is in excellent condition
HOA Fees
- $220 Monthly HOA Fees
Parking
- 2 Car Direct Access Garage
- 2 Driveway Spaces
- Lighted Parking
- Rear-Facing Garage
- Garage Door Opener
Home Design
- Traditional Architecture
- Poured Concrete
- Batts Insulation
- Architectural Shingle Roof
- Stone Siding
- Brick Front
- Concrete Perimeter Foundation
- Rough-In Plumbing
- HardiePlank Type
- CPVC or PVC Pipes
Interior Spaces
- Property has 3 Levels
- Ceiling height of 9 feet or more
- Recessed Lighting
- Casement Windows
- Window Screens
- Family Room Off Kitchen
- Open Floorplan
- Formal Dining Room
- Attic
Kitchen
- Breakfast Area or Nook
- Gas Oven or Range
- Microwave
- Freezer
- Dishwasher
- Stainless Steel Appliances
- Kitchen Island
- Disposal
Flooring
- Engineered Wood
- Partially Carpeted
- Ceramic Tile
- Luxury Vinyl Plank Tile
Bedrooms and Bathrooms
- 4 Bedrooms
- En-Suite Bathroom
- Walk-In Closet
- Bathtub with Shower
Laundry
- Laundry on upper level
- Washer and Dryer Hookup
Partially Finished Basement
- Heated Basement
- Walk-Out Basement
- Walk-Up Access
- Interior and Exterior Basement Entry
- Sump Pump
- Space For Rooms
- Rough-In Basement Bathroom
- Basement Windows
Accessible Home Design
- Doors swing in
- Doors with lever handles
- More Than Two Accessible Exits
- Low Pile Carpeting
Eco-Friendly Details
- Energy-Efficient Windows with Low Emissivity
Outdoor Features
- Exterior Lighting
- Rain Gutters
Schools
- Ball's Bluff Elementary School
- Smart's Mill Middle School
- Tuscarora High School
Utilities
- Forced Air Heating and Cooling System
- Air Filtration System
- Radiant Heating System
- Hot Water Heating System
- Programmable Thermostat
- Underground Utilities
- Tankless Water Heater
- Phone Available
- Cable TV Available
Community Details
Overview
- $1,000 Capital Contribution Fee
- Association fees include common area maintenance, lawn care front, lawn care rear, lawn care side, lawn maintenance, management, reserve funds, road maintenance, snow removal
- Built by Pulte
- Cattail Run Subdivision, Portland Floorplan
Amenities
- Common Area
Recreation
- Community Playground
- Jogging Path
Map
Create a Home Valuation Report for This Property
The Home Valuation Report is an in-depth analysis detailing your home's value as well as a comparison with similar homes in the area
Home Values in the Area
Average Home Value in this Area
Property History
| Date | Event | Price | Change | Sq Ft Price |
|---|---|---|---|---|
| 01/30/2025 01/30/25 | Sold | $1,077,133 | +7.7% | $300 / Sq Ft |
| 07/31/2024 07/31/24 | For Sale | $999,990 | -- | $279 / Sq Ft |
| 07/24/2024 07/24/24 | Pending | -- | -- | -- |
Source: Bright MLS
Similar Homes in Leesburg, VA
Source: Bright MLS
MLS Number: VALO2076944
Nearby Homes
- 42765 Cattail Creek Dr
- 42760 Cattail Creek Dr
- 18323 Fox Crossing Terrace
- 42779 Cattail Creek Dr
- 42725 Cattail Creek Dr
- 42720 Kula Pond Dr
- 42724 Kula Pond Dr
- 42609 Houdini Rest Terrace
- 42728 Kula Pond Dr
- 42601 Houdini Rest Terrace
- 18303 Fox Crossing Terrace
- 42713 Kula Pond Dr
- 42717 Kula Pond Dr
- 42794 Cannon Chapel Dr
- 42708 Cattail Creek Dr
- 18295 Ptolemy Ln
- 42721 Kula Pond Dr
- 18369 Sugar Snap Cir
- 42798 Cannon Chapel Dr
- 18373 Sugar Snap Cir






