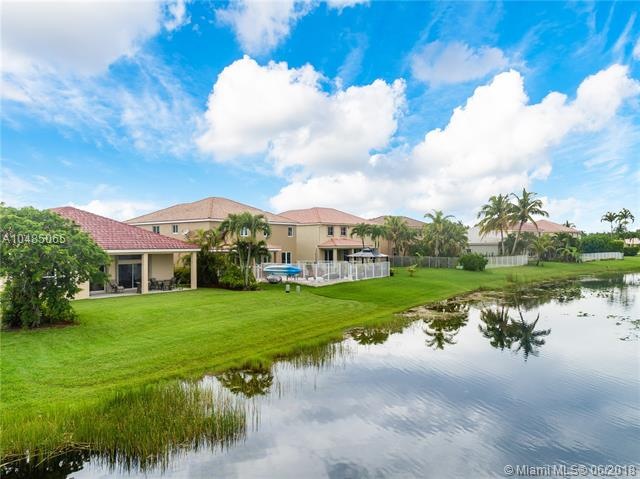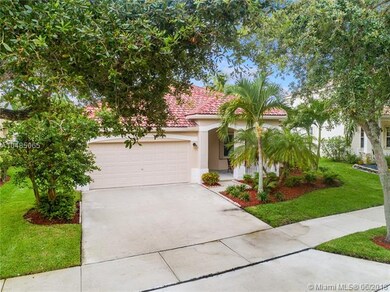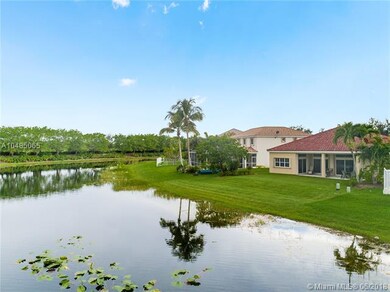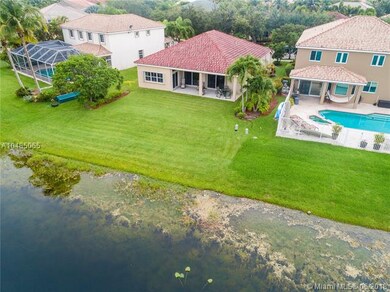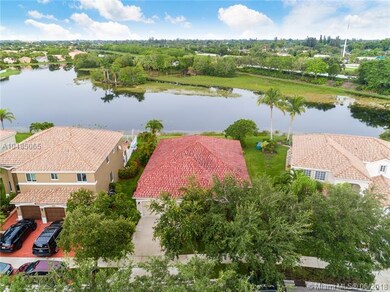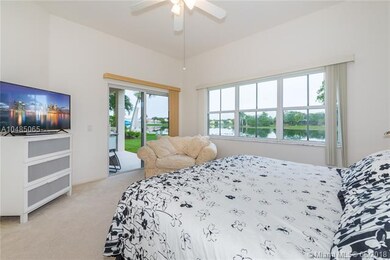
4275 Laurel Ridge Cir Weston, FL 33331
The Ridges NeighborhoodHighlights
- Lake Front
- Room in yard for a pool
- Complete Accordion Shutters
- Everglades Elementary School Rated A
- Clubhouse
- Porch
About This Home
As of July 2018PRICED TO SELL!! BRIGHT AND SPACIOUS LOVELY WESTON HOME IN THE SOUGHT-AFTER GATED COMMUNITY "THE RIDGES". CURRENT OWNER USED PROPERTY AS A VACATION HOME. LOCATED ON A LARGE PREMIUM LOT WITH A GORGEOUS LAKE FRONT VIEW. TURN THIS WELL-KEPT PROPERTY INTO YOUR DREAM HOME. ACCORDION SHUTTERS. LARGE BACKYARD WITH PLENTY OF ROOM FOR A POOL. CLOSE TO A+ CYPRESS BAY HIGH SCHOOL AND FALCON COVE MIDDLE.
Home Details
Home Type
- Single Family
Est. Annual Taxes
- $8,466
Year Built
- Built in 1999
Lot Details
- 8,994 Sq Ft Lot
- 70 Ft Wide Lot
- Lake Front
- Northwest Facing Home
HOA Fees
- $133 Monthly HOA Fees
Parking
- 2 Car Garage
- Automatic Garage Door Opener
Property Views
- Water
- Garden
Home Design
- Tile Roof
- Concrete Block And Stucco Construction
Interior Spaces
- 2,736 Sq Ft Home
- 1-Story Property
- Ceiling Fan
- Vertical Blinds
- Entrance Foyer
- Combination Dining and Living Room
Kitchen
- Self-Cleaning Oven
- Electric Range
- Microwave
- Dishwasher
Flooring
- Carpet
- Ceramic Tile
Bedrooms and Bathrooms
- 4 Bedrooms
- Walk-In Closet
- Dual Sinks
- Separate Shower in Primary Bathroom
Laundry
- Laundry in Utility Room
- Dryer
- Washer
Home Security
- Security System Leased
- Complete Accordion Shutters
- Fire and Smoke Detector
Outdoor Features
- Room in yard for a pool
- Patio
- Porch
Utilities
- Cooling Available
- Heating Available
- Electric Water Heater
Listing and Financial Details
- Assessor Parcel Number 504030070300
Community Details
Overview
- Laurel Ridge,The Ridges Subdivision
- Mandatory home owners association
- The community has rules related to no motorcycles, no recreational vehicles or boats, no trucks or trailers
Amenities
- Clubhouse
Recreation
- Community Pool
Map
Home Values in the Area
Average Home Value in this Area
Property History
| Date | Event | Price | Change | Sq Ft Price |
|---|---|---|---|---|
| 04/05/2025 04/05/25 | Price Changed | $890,000 | -6.3% | $473 / Sq Ft |
| 03/27/2025 03/27/25 | For Sale | $950,000 | +92.3% | $505 / Sq Ft |
| 07/31/2018 07/31/18 | Sold | $494,000 | -3.1% | $181 / Sq Ft |
| 06/22/2018 06/22/18 | For Sale | $510,000 | 0.0% | $186 / Sq Ft |
| 06/22/2018 06/22/18 | Pending | -- | -- | -- |
| 06/13/2018 06/13/18 | For Sale | $510,000 | -- | $186 / Sq Ft |
Tax History
| Year | Tax Paid | Tax Assessment Tax Assessment Total Assessment is a certain percentage of the fair market value that is determined by local assessors to be the total taxable value of land and additions on the property. | Land | Improvement |
|---|---|---|---|---|
| 2025 | $9,444 | $687,860 | $107,930 | $579,930 |
| 2024 | $9,147 | $687,860 | $107,930 | $579,930 |
| 2023 | $9,147 | $450,740 | $0 | $0 |
| 2022 | $8,534 | $437,620 | $0 | $0 |
| 2021 | $8,421 | $424,880 | $0 | $0 |
| 2020 | $8,217 | $419,020 | $107,930 | $311,090 |
| 2019 | $8,509 | $438,990 | $107,930 | $331,060 |
| 2018 | $8,667 | $423,300 | $107,930 | $315,370 |
| 2017 | $8,466 | $433,280 | $0 | $0 |
| 2016 | $8,272 | $397,300 | $0 | $0 |
| 2015 | $7,827 | $361,190 | $0 | $0 |
| 2014 | $7,199 | $328,360 | $0 | $0 |
| 2013 | -- | $298,510 | $107,930 | $190,580 |
Mortgage History
| Date | Status | Loan Amount | Loan Type |
|---|---|---|---|
| Open | $390,400 | New Conventional | |
| Previous Owner | $55,000 | New Conventional |
Deed History
| Date | Type | Sale Price | Title Company |
|---|---|---|---|
| Warranty Deed | $494,000 | Attorney | |
| Deed | $199,700 | -- |
Similar Homes in the area
Source: MIAMI REALTORS® MLS
MLS Number: A10485065
APN: 50-40-30-07-0300
- 4275 Laurel Ridge Cir
- 17451 SW 46th St
- 4242 Magnolia Ridge Dr
- 17220 SW 46th St
- 4322 Fox Ridge Dr
- 55 N Sw St
- 70 Sw Place
- 4357 Magnolia Ridge Dr
- 4610 SW 178th Ave
- 17510 SW 48 St
- 17510 SW 48th St
- 4040 Pine Ridge Ln
- 4319 Greenbriar Ln
- 3943 Nighthawk Dr
- 3961 Nighthawk Dr
- 17801 SW 50th St
- 3892 Falcon Ridge Cir
- 3847 Crestwood Cir
- 3844 Falcon Ridge Cir
- 17311 SW 52nd Ct
