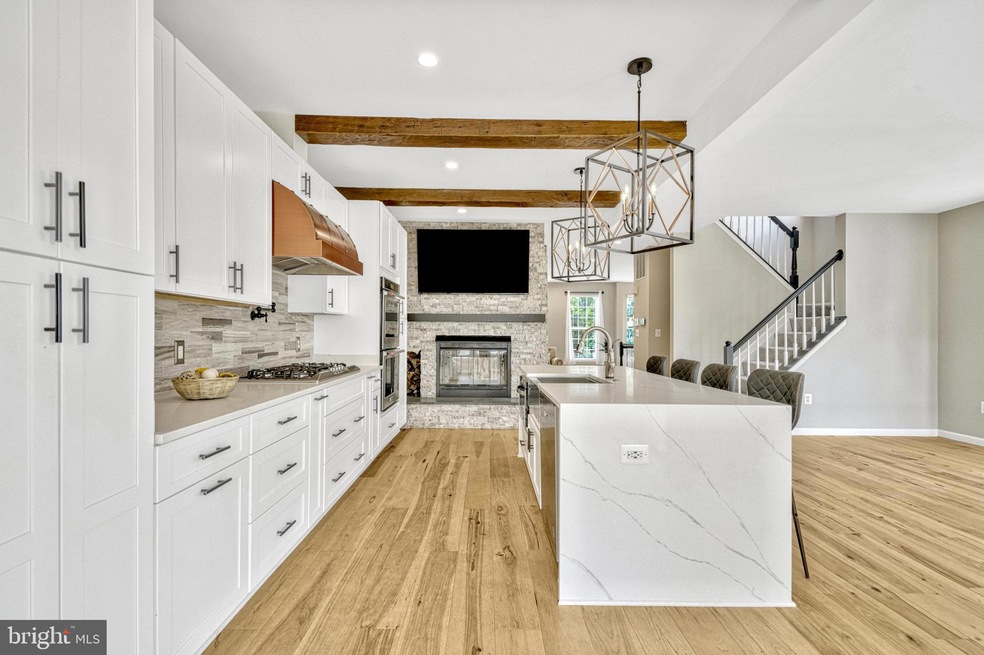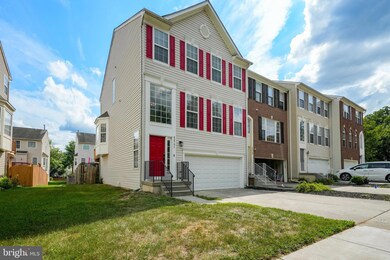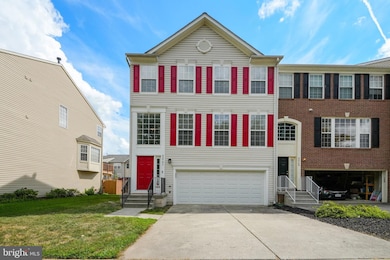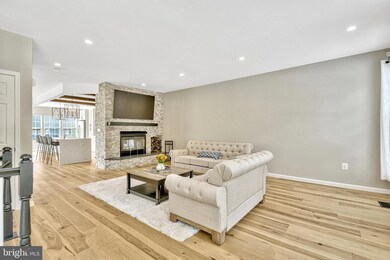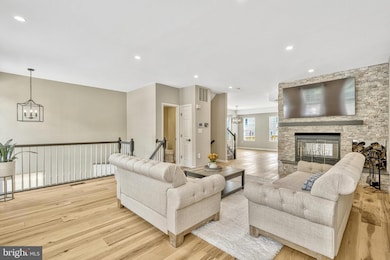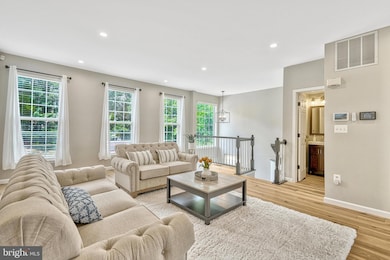
42751 Bennett St Chantilly, VA 20152
Estimated payment $5,042/month
Highlights
- Eat-In Gourmet Kitchen
- Deck
- Recreation Room
- J. Michael Lunsford Middle School Rated A
- Contemporary Architecture
- 4-minute walk to Conklin Community Park
About This Home
Welcome to your dream home! This exquisite end-unit townhouse, with three bedrooms, 3.5 baths, and just shy of 3,000 square feet of luxurious living space, is a true gem. Elegantly renovated with over 200k in renovations to provide modern comfort and style, this home is nestled in a family-friendly neighborhood and bathed in natural light. Owner is Carpenter and Agent and customized this home like none other!
Every detail has been meticulously crafted, from the modern appliances and fresh carpeting to the elegant flooring throughout. Each wall has been freshly painted, creating a pristine and inviting atmosphere.
The expansive, open-concept kitchen is a chef’s delight, featuring a magnificent waterfall island, state-of-the-art stainless steel appliances, a modern drawer microwave, and a dual oven. A built-in office desk offers convenience for managing daily tasks or working from home. Adjacent to the kitchen is a spacious dining room, perfect for hosting elegant gatherings. The kitchen seamlessly opens onto a sizable deck, ideal for alfresco dining and relaxation.
The living room exudes warmth and charm with its cozy wood-burning fireplace, which also adds ambiance to the kitchen area.
Upstairs, you’ll find three generously sized bedrooms. The primary bedroom is a true sanctuary, featuring a newly remodeled bathroom and the unique luxury of a soaking tub right in the bedroom—perfect for unwinding in ultimate comfort. An additional full bathroom on the upper level and a convenient half bathroom on the main level ensure ample space and privacy for all.
The finished basement is a versatile space, offering another full bathroom, a cozy gas fireplace, a comfortable living area, and a sun-filled den—ideal for a home office, playroom, or additional relaxation space.
A two-car garage provides ample space for parking and storage.
Lovingly renovated with attention to every detail, this home is ready for you to move in and start creating lasting memories. Your family will fall in love with this beautiful, light-filled townhouse. Don’t miss the opportunity to make this exceptional property your new home!
Townhouse Details
Home Type
- Townhome
Est. Annual Taxes
- $5,668
Year Built
- Built in 2001 | Remodeled in 2024
Lot Details
- 2,614 Sq Ft Lot
- Property is in excellent condition
HOA Fees
- $110 Monthly HOA Fees
Parking
- 2 Car Direct Access Garage
- Free Parking
- Front Facing Garage
- Garage Door Opener
- Driveway
- On-Street Parking
Home Design
- Contemporary Architecture
- Asphalt Roof
- Vinyl Siding
- Concrete Perimeter Foundation
Interior Spaces
- 2,896 Sq Ft Home
- Property has 3 Levels
- Beamed Ceilings
- Ceiling height of 9 feet or more
- Ceiling Fan
- Recessed Lighting
- 2 Fireplaces
- Wood Burning Fireplace
- Gas Fireplace
- Family Room
- Combination Kitchen and Dining Room
- Den
- Recreation Room
- Laundry in Basement
Kitchen
- Eat-In Gourmet Kitchen
- Breakfast Area or Nook
- Double Oven
- Cooktop
- Built-In Microwave
- Ice Maker
- Dishwasher
- Stainless Steel Appliances
- Kitchen Island
- Disposal
Flooring
- Wood
- Carpet
- Ceramic Tile
Bedrooms and Bathrooms
- 3 Bedrooms
- En-Suite Primary Bedroom
- Walk-In Closet
- Soaking Tub
Laundry
- Front Loading Dryer
- Front Loading Washer
Outdoor Features
- Deck
- Exterior Lighting
Utilities
- Central Air
- Heat Pump System
- 200+ Amp Service
- Natural Gas Water Heater
- Cable TV Available
Listing and Financial Details
- Assessor Parcel Number 165185356000
Community Details
Overview
- Association fees include common area maintenance, pool(s), snow removal, trash
- South Riding Proprietary HOA
- South Riding Subdivision
Amenities
- Community Center
Recreation
- Tennis Courts
- Community Basketball Court
- Volleyball Courts
- Community Pool
- Jogging Path
- Bike Trail
Pet Policy
- No Pets Allowed
Map
Home Values in the Area
Average Home Value in this Area
Tax History
| Year | Tax Paid | Tax Assessment Tax Assessment Total Assessment is a certain percentage of the fair market value that is determined by local assessors to be the total taxable value of land and additions on the property. | Land | Improvement |
|---|---|---|---|---|
| 2024 | $5,669 | $655,370 | $203,500 | $451,870 |
| 2023 | $5,156 | $589,240 | $173,500 | $415,740 |
| 2022 | $5,100 | $573,030 | $173,500 | $399,530 |
| 2021 | $5,099 | $520,350 | $133,500 | $386,850 |
| 2020 | $4,919 | $475,280 | $133,500 | $341,780 |
| 2019 | $4,772 | $456,650 | $133,500 | $323,150 |
| 2018 | $4,833 | $445,460 | $118,500 | $326,960 |
| 2017 | $4,797 | $426,430 | $118,500 | $307,930 |
| 2016 | $4,717 | $411,960 | $0 | $0 |
| 2015 | $4,616 | $288,220 | $0 | $288,220 |
| 2014 | $4,581 | $278,140 | $0 | $278,140 |
Property History
| Date | Event | Price | Change | Sq Ft Price |
|---|---|---|---|---|
| 04/07/2025 04/07/25 | Pending | -- | -- | -- |
| 04/03/2025 04/03/25 | For Sale | $799,000 | -- | $276 / Sq Ft |
Deed History
| Date | Type | Sale Price | Title Company |
|---|---|---|---|
| Warranty Deed | $440,000 | Attorney | |
| Warranty Deed | $412,750 | -- | |
| Deed | $290,656 | -- |
Mortgage History
| Date | Status | Loan Amount | Loan Type |
|---|---|---|---|
| Open | $418,000 | New Conventional | |
| Previous Owner | $430,761 | VA | |
| Previous Owner | $406,715 | VA | |
| Previous Owner | $426,370 | VA | |
| Previous Owner | $232,500 | No Value Available |
Similar Homes in Chantilly, VA
Source: Bright MLS
MLS Number: VALO2091248
APN: 165-18-5356
- 42804 Pilgrim Square
- 42802 Cedar Hedge St
- 42713 Latrobe St
- 42839 Shaler St
- 25453 Beresford Dr
- 42812 Smallwood Terrace
- 25370 Radke Terrace
- 25373 Crossfield Dr
- 25695 Donerails Chase Dr
- 25330 Shipley Terrace
- 25569 Arthur Place
- 25561 Arthur Place
- 25362 Ashbury Dr
- 42989 Beachall St
- 42683 Sandman Terrace
- 25379 Bryson Dr
- 42907 Olander Square
- 25670 S Village Dr
- 0 Braddock Rd Unit VALO2086014
- 25530 Heyer Square
