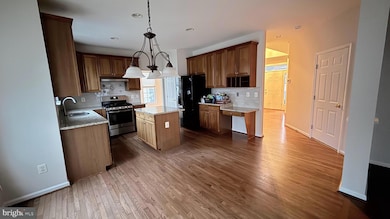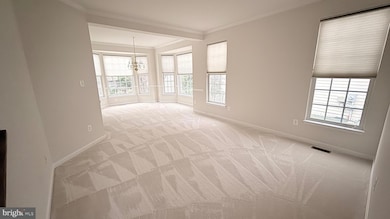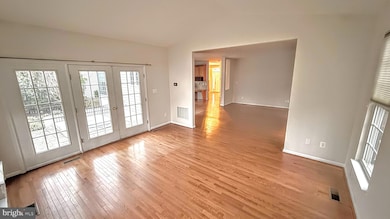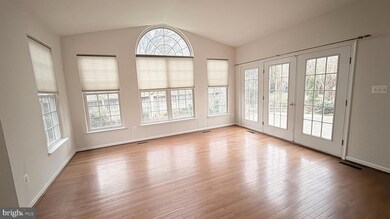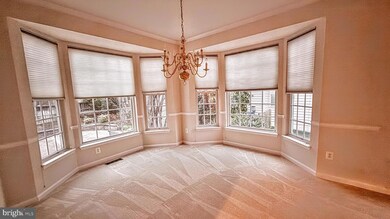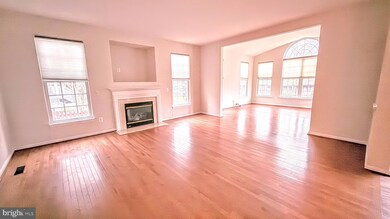
42754 Hollowind Ct Broadlands, VA 20148
Estimated payment $6,931/month
Highlights
- Fitness Center
- Spa
- Colonial Architecture
- Mill Run Elementary School Rated A
- Open Floorplan
- Premium Lot
About This Home
This charming 4/5 bedroom, 3.5 bath single-owner home is nestled in a peaceful cul-de-sac within the sought-after Mill Run, Eagle Ridge, Briar Woods triangle. The open floor plan seamlessly connects the main level office, adjacent living and dining rooms, family room with a cozy gas fireplace, and sunroom. French doors lead to a breathtaking custom hardscape and an inviting hot tub, overlooking a serenely landscaped yard. The yard is meticulously maintained with up lighting and an irrigation system, all enclosed by a fully fenced yard. Hardwood floors grace the foyer, kitchen, family room, sunroom, primary bedroom, and upper hallway. The kitchen boasts cherry cabinets, granite counters, a breakfast bar, and a pantry.
Upstairs, you’ll find four spacious bedrooms, two full bathrooms, and a laundry room with a sink. The primary bedroom features a vaulted ceiling, a walk-in closet, and a luxurious five-piece bath.
The finished lower level offers a large open space, a guest room, a full bathroom, and a wet bar. French doors lead to the backyard, providing a private retreat.
The lower level also includes a spacious storage room/workspace and a multi-purpose room that can be used as an office or workout space. There’s ample room for seasonal decorations in the large, well-ventilated storage closet.
Conveniently located near the Silver Line, commuter bus, Dulles Greenway, shopping, restaurants, and INOVA hospital, this home offers a peaceful lifestyle while still being close to all the amenities you need.
Recent house updates include a new roof, HVAC system, garage doors, gutters (2017), water heater (2013), carpet, and interior paint (2025), exterior painted (2024)
Broadlands offers a range of amenities, including pools, tot lots, walking paths, tennis courts, and a community center. The area is known for its top-notch school district and welcoming community.
Home Details
Home Type
- Single Family
Est. Annual Taxes
- $8,158
Year Built
- Built in 1999
Lot Details
- 10,019 Sq Ft Lot
- Cul-De-Sac
- Masonry wall
- Property is Fully Fenced
- Landscaped
- Extensive Hardscape
- No Through Street
- Premium Lot
- Level Lot
- Sprinkler System
- Property is in excellent condition
- Property is zoned PDH3
HOA Fees
- $111 Monthly HOA Fees
Parking
- 2 Car Direct Access Garage
- 2 Driveway Spaces
- Front Facing Garage
- Garage Door Opener
- On-Street Parking
Home Design
- Colonial Architecture
- Poured Concrete
- Vinyl Siding
- Concrete Perimeter Foundation
Interior Spaces
- Property has 3 Levels
- Open Floorplan
- Wet Bar
- Ceiling Fan
- Skylights
- Recessed Lighting
- Fireplace With Glass Doors
- Gas Fireplace
- Double Pane Windows
- Double Hung Windows
- Bay Window
- Window Screens
- French Doors
- Family Room Off Kitchen
- Living Room
- Formal Dining Room
- Den
- Recreation Room
- Bonus Room
- Game Room
- Hobby Room
- Sun or Florida Room
- Attic
Kitchen
- Breakfast Area or Nook
- Eat-In Kitchen
- Gas Oven or Range
- Range Hood
- ENERGY STAR Qualified Refrigerator
- Ice Maker
- Dishwasher
- Kitchen Island
- Disposal
Flooring
- Wood
- Carpet
- Ceramic Tile
Bedrooms and Bathrooms
- 4 Main Level Bedrooms
- En-Suite Primary Bedroom
- Walk-In Closet
- Hydromassage or Jetted Bathtub
- Walk-in Shower
Laundry
- Laundry on upper level
- Dryer
- Washer
Finished Basement
- Heated Basement
- Walk-Up Access
- Connecting Stairway
- Interior and Exterior Basement Entry
- Sump Pump
- Drain
- Basement Windows
Outdoor Features
- Spa
- Patio
- Exterior Lighting
- Shed
- Outbuilding
Schools
- Mill Run Elementary School
- Eagle Ridge Middle School
- Briar Woods High School
Utilities
- 90% Forced Air Zoned Heating and Cooling System
- Vented Exhaust Fan
- Programmable Thermostat
- Underground Utilities
- Natural Gas Water Heater
- Cable TV Available
Listing and Financial Details
- Tax Lot 49
- Assessor Parcel Number 156488261000
Community Details
Overview
- Association fees include common area maintenance, health club, pool(s), trash
- Broadlands HOA
- Broadlands Subdivision, Chelsea Ii Floorplan
Amenities
- Community Center
Recreation
- Tennis Courts
- Community Basketball Court
- Community Playground
- Fitness Center
- Community Indoor Pool
- Lap or Exercise Community Pool
- Jogging Path
Map
Home Values in the Area
Average Home Value in this Area
Tax History
| Year | Tax Paid | Tax Assessment Tax Assessment Total Assessment is a certain percentage of the fair market value that is determined by local assessors to be the total taxable value of land and additions on the property. | Land | Improvement |
|---|---|---|---|---|
| 2024 | $8,158 | $943,110 | $309,400 | $633,710 |
| 2023 | $7,791 | $890,410 | $309,400 | $581,010 |
| 2022 | $7,482 | $840,620 | $269,400 | $571,220 |
| 2021 | $6,966 | $710,840 | $224,400 | $486,440 |
| 2020 | $6,951 | $671,580 | $204,400 | $467,180 |
| 2019 | $6,796 | $650,380 | $204,400 | $445,980 |
| 2018 | $6,873 | $633,490 | $179,400 | $454,090 |
| 2017 | $6,834 | $607,430 | $179,400 | $428,030 |
| 2016 | $6,713 | $586,290 | $0 | $0 |
| 2015 | $6,770 | $417,070 | $0 | $417,070 |
| 2014 | $6,642 | $395,660 | $0 | $395,660 |
Property History
| Date | Event | Price | Change | Sq Ft Price |
|---|---|---|---|---|
| 03/31/2025 03/31/25 | Pending | -- | -- | -- |
| 03/27/2025 03/27/25 | For Sale | $1,100,000 | -- | $263 / Sq Ft |
Mortgage History
| Date | Status | Loan Amount | Loan Type |
|---|---|---|---|
| Closed | $75,000 | New Conventional |
Similar Homes in Broadlands, VA
Source: Bright MLS
MLS Number: VALO2090420
APN: 156-48-8261
- 21518 Tithables Cir
- 21514 Tithables Cir
- 42925 Ellzey Dr
- 42992 Vestry Ct
- 21519 Arbor Glen Ct
- 42900 Ridgeway Dr
- 42893 Vestals Gap Dr
- 21994 Auction Barn Dr
- 43071 Autumnwood Square
- 21417 Falling Rock Terrace
- 21296 Marsh Creek Dr
- 43139 Huntsman Square
- 21493 Welby Terrace
- 21293 Marsh Creek Dr
- 21543 Welby Terrace
- 40396 Milford Dr
- 21284 Marsh Creek Dr
- 42801 Ridgeway Dr
- 42917 Cattail Meadows Place
- 21893 Hawksbury Terrace

