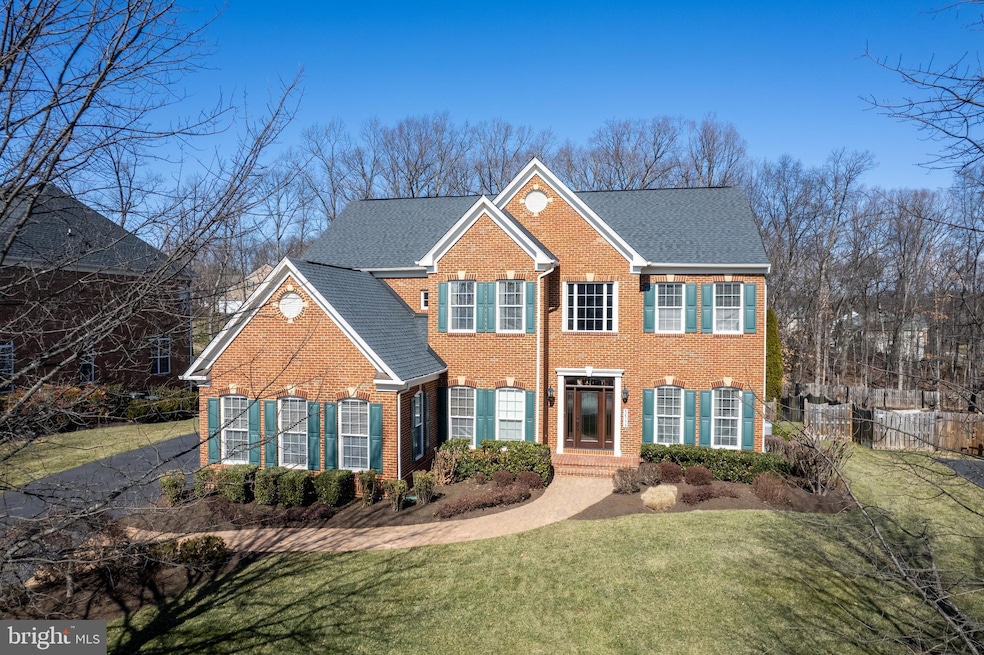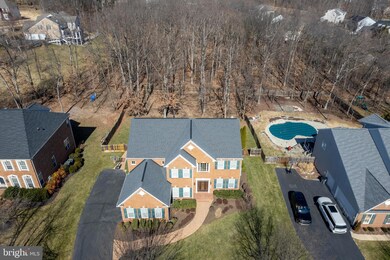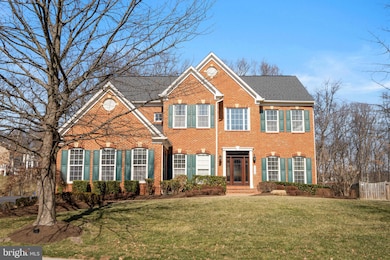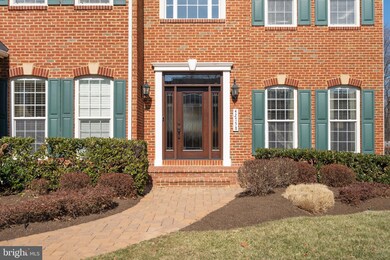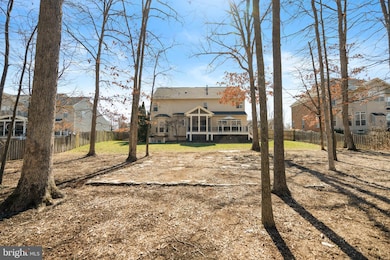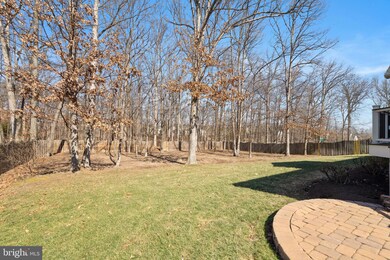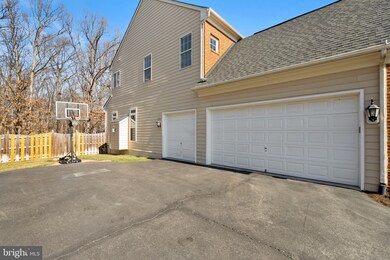
42758 Forest Crest Ct Ashburn, VA 20148
Highlights
- Eat-In Gourmet Kitchen
- View of Trees or Woods
- Open Floorplan
- Waxpool Elementary School Rated A
- 0.46 Acre Lot
- Colonial Architecture
About This Home
As of April 2025Welcome to 42758 Forest Crest Ct, Ashburn! This home is located in the highly desirable neighborhood - The Estates at Forest Ridge and nestled on a serene half-acre flat wooded lot. This stunning four-bedroom, four-and-a-half-bath home offers the perfect blend of elegance, comfort, and outdoor potential—whether you envision a pool, or simply enjoying the lush, private backyard. From the moment you arrive, you’ll be captivated by the impressive curb appeal, mature trees, and manicured landscaping. A long driveway leads to a side-entry three-car garage, and the fully fenced backyard is ready for entertaining, play, and relaxation. Step inside a home designed for both luxury and function. The bright and welcoming two-story foyer showcases custom touches throughout. The heart of the house is the gourmet kitchen, which features granite countertops, custom cabinetry, and high-end appliances. Large windows and a cozy fireplace, perfect for gathering frame the spacious family room. The main level also boasts a formal dining room, main floor office and lovely living room. To enjoy the outdoors, there is a fully screen-in porch, deck, and patio directly outside of the kitchen. The primary suite is a true retreat on the upper level, complete with a tray ceiling, sitting area, and a spacious walk-in closet. The fully renovated primary bath features gorgeous tile work, a free standing soaking tub, a glass-enclosed shower, and designer finishes. The upper level also includes a large second bedroom with an en-suite bath and two additional bedrooms connected by a Jack-and-Jill bathroom. A well-appointed laundry room is conveniently located on this level. The lower level is built for fun and functionality with a fashionable wet bar, a bonus room perfect for a home office or guest suite, a renovated full bathroom, a gym, and plenty of storage space. Located just minutes from parks, trails, shopping, dining and in the sought-after Briar Woods school district, this home truly has it all. Schedule your private showing today and make THIS home yours!
Home Details
Home Type
- Single Family
Est. Annual Taxes
- $9,609
Year Built
- Built in 2003
Lot Details
- 0.46 Acre Lot
- Sprinkler System
- Property is zoned R1
HOA Fees
- $70 Monthly HOA Fees
Parking
- 3 Car Direct Access Garage
- 4 Driveway Spaces
- Side Facing Garage
- Garage Door Opener
Home Design
- Colonial Architecture
- Brick Exterior Construction
- Concrete Perimeter Foundation
Interior Spaces
- Property has 3 Levels
- Open Floorplan
- Recessed Lighting
- Stone Fireplace
- Fireplace Mantel
- Gas Fireplace
- Window Treatments
- Family Room Off Kitchen
- Views of Woods
- Laundry on upper level
Kitchen
- Eat-In Gourmet Kitchen
- Breakfast Area or Nook
- Kitchen Island
- Upgraded Countertops
Flooring
- Wood
- Carpet
- Ceramic Tile
Bedrooms and Bathrooms
- 4 Bedrooms
- En-Suite Bathroom
- Walk-In Closet
- Soaking Tub
- Bathtub with Shower
- Walk-in Shower
Basement
- Basement Fills Entire Space Under The House
- Exterior Basement Entry
Outdoor Features
- Exterior Lighting
Schools
- Waxpool Elementary School
- Eagle Ridge Middle School
- Briar Woods High School
Utilities
- Forced Air Heating and Cooling System
- Natural Gas Water Heater
Listing and Financial Details
- Tax Lot 14
- Assessor Parcel Number 158386810000
Community Details
Overview
- Association fees include common area maintenance, trash
- Estates Of Forest Ridge HOA
- Built by Richmond American
- Estates Of Forest Ridge Subdivision
Amenities
- Common Area
Map
Home Values in the Area
Average Home Value in this Area
Property History
| Date | Event | Price | Change | Sq Ft Price |
|---|---|---|---|---|
| 04/11/2025 04/11/25 | Sold | $1,460,000 | +0.8% | $240 / Sq Ft |
| 03/20/2025 03/20/25 | Pending | -- | -- | -- |
| 03/14/2025 03/14/25 | For Sale | $1,449,000 | -- | $239 / Sq Ft |
Tax History
| Year | Tax Paid | Tax Assessment Tax Assessment Total Assessment is a certain percentage of the fair market value that is determined by local assessors to be the total taxable value of land and additions on the property. | Land | Improvement |
|---|---|---|---|---|
| 2024 | $9,610 | $1,110,930 | $424,600 | $686,330 |
| 2023 | $10,337 | $1,181,360 | $399,600 | $781,760 |
| 2022 | $9,661 | $1,085,480 | $314,600 | $770,880 |
| 2021 | $8,710 | $888,770 | $289,600 | $599,170 |
| 2020 | $8,572 | $828,200 | $254,600 | $573,600 |
| 2019 | $8,291 | $793,380 | $254,600 | $538,780 |
| 2018 | $8,312 | $766,040 | $228,800 | $537,240 |
| 2017 | $8,424 | $748,800 | $228,800 | $520,000 |
| 2016 | $8,421 | $735,480 | $0 | $0 |
| 2015 | $8,211 | $494,620 | $0 | $494,620 |
| 2014 | $7,927 | $478,300 | $0 | $478,300 |
Mortgage History
| Date | Status | Loan Amount | Loan Type |
|---|---|---|---|
| Open | $100,000 | Credit Line Revolving | |
| Open | $517,000 | New Conventional | |
| Closed | $100,000 | Credit Line Revolving | |
| Closed | $417,000 | New Conventional | |
| Closed | $80,000 | Credit Line Revolving | |
| Closed | $434,600 | New Conventional |
Deed History
| Date | Type | Sale Price | Title Company |
|---|---|---|---|
| Deed | $620,915 | -- |
About the Listing Agent

I'm an expert real estate agent with Century 21 Redwood Realty in Ashburn, VA and the nearby area, providing home-buyers and sellers with professional, responsive and attentive real estate services. Want an agent who'll really listen to what you want in a home? Need an agent who knows how to effectively market your home so it sells? Give me a call! I'm eager to help and would love to talk to you.
Kelly's Other Listings
Source: Bright MLS
MLS Number: VALO2090038
APN: 158-38-6810
- 42729 Pocosin Ct
- 42648 Winter Wind Terrace
- 42682 Redeemer Terrace
- 22462 Faith Terrace
- 22391 Dolomite Hills Dr
- 42588 Cardinal Trace Terrace
- 22773 Highcrest Cir
- 22640 Verde Gate Terrace
- 22629 Hawkbill Square
- 42811 Ravenglass Dr
- 22650 Gray Falcon Square
- 42480 Rockrose Square Unit 202
- 22278 Pinecroft Terrace
- 22281 Pinecroft Terrace
- 22278 Avery Park Terrace
- 42962 Chancery Terrace
- 22754 Airmont Hunt Dr
- 22561 Naugatuck Square
- 42458 Great Heron Square
- 22505 Cambridgeport Square
