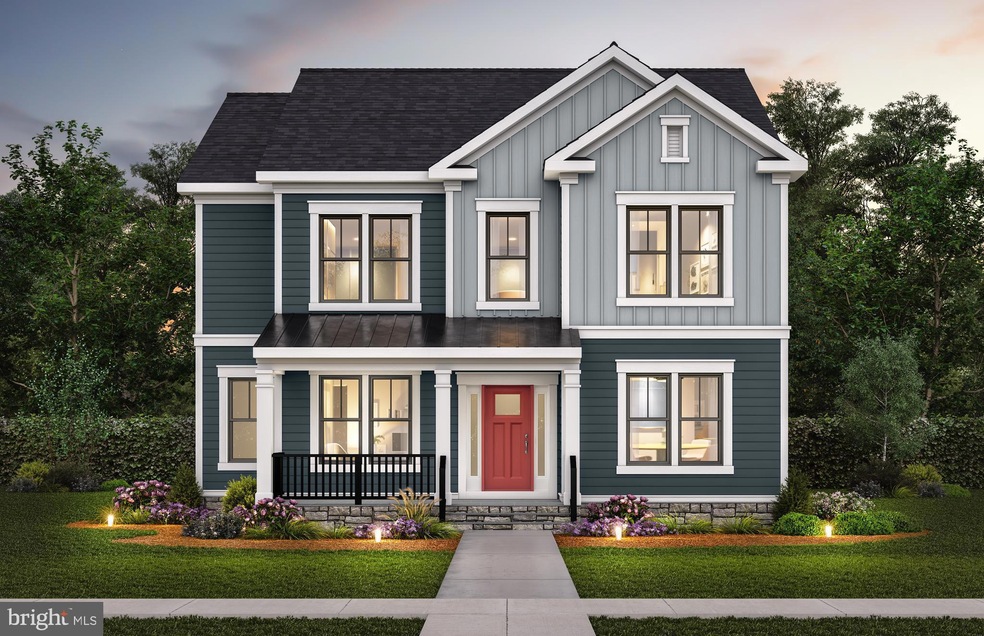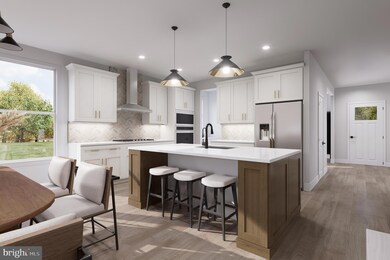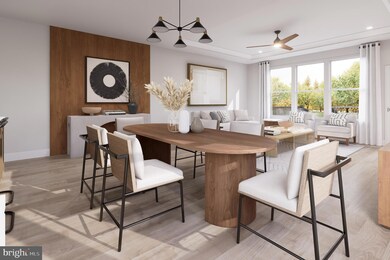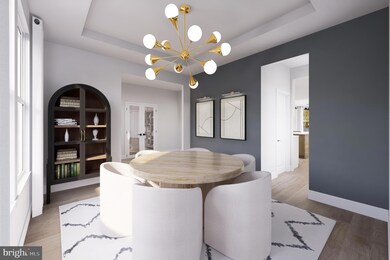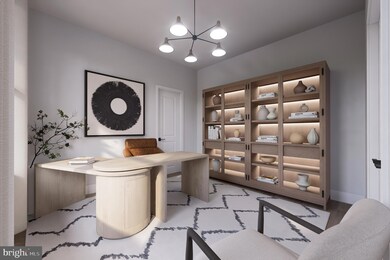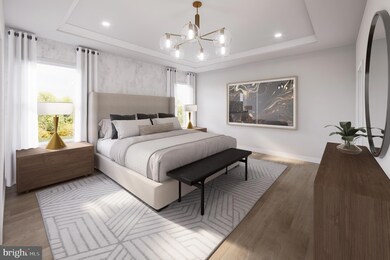
42759 Cannon Chapel Dr Leesburg, VA 20176
Highlights
- New Construction
- Traditional Architecture
- Space For Rooms
- John W. Tolbert Jr. Elementary School Rated A
- Engineered Wood Flooring
- Attic
About This Home
As of December 2024The new Summerfield home design includes a beautiful kitchen with the option to add a service pantry. The oversized island allows for meal prepping while helping with homework and catching up on the day. The large café and gathering room with an optional tray ceiling has abundant natural light with the option to add an deck or screened porch off the gathering room. Enjoy a Pulte Planning Center and a large storage room on the main level.
Home Details
Home Type
- Single Family
Est. Annual Taxes
- $11,530
Year Built
- Built in 2024 | New Construction
Lot Details
- 8,389 Sq Ft Lot
- Property is in excellent condition
HOA Fees
- $220 Monthly HOA Fees
Parking
- 2 Car Direct Access Garage
- 2 Driveway Spaces
- Lighted Parking
- Rear-Facing Garage
- Garage Door Opener
Home Design
- Traditional Architecture
- Poured Concrete
- Batts Insulation
- Architectural Shingle Roof
- Stone Siding
- Brick Front
- Concrete Perimeter Foundation
- Rough-In Plumbing
- HardiePlank Type
- CPVC or PVC Pipes
Interior Spaces
- Property has 3 Levels
- Ceiling height of 9 feet or more
- Recessed Lighting
- Casement Windows
- Window Screens
- Family Room Off Kitchen
- Open Floorplan
- Formal Dining Room
- Attic
Kitchen
- Breakfast Area or Nook
- Gas Oven or Range
- Microwave
- Freezer
- Dishwasher
- Stainless Steel Appliances
- Kitchen Island
- Disposal
Flooring
- Engineered Wood
- Partially Carpeted
- Ceramic Tile
- Luxury Vinyl Plank Tile
Bedrooms and Bathrooms
- En-Suite Bathroom
- Walk-In Closet
- Bathtub with Shower
Laundry
- Laundry on upper level
- Washer and Dryer Hookup
Partially Finished Basement
- Heated Basement
- Walk-Out Basement
- Walk-Up Access
- Interior and Exterior Basement Entry
- Sump Pump
- Space For Rooms
- Rough-In Basement Bathroom
- Basement Windows
Accessible Home Design
- Doors swing in
- Doors with lever handles
- More Than Two Accessible Exits
- Low Pile Carpeting
Eco-Friendly Details
- Energy-Efficient Windows with Low Emissivity
Outdoor Features
- Exterior Lighting
- Rain Gutters
Schools
- Ball's Bluff Elementary School
- Smart's Mill Middle School
- Tuscarora High School
Utilities
- Forced Air Heating and Cooling System
- Air Filtration System
- Radiant Heating System
- Hot Water Heating System
- Programmable Thermostat
- Underground Utilities
- Tankless Water Heater
- Phone Available
- Cable TV Available
Community Details
Overview
- $1,000 Capital Contribution Fee
- Association fees include common area maintenance, lawn care front, lawn care rear, lawn care side, lawn maintenance, management, reserve funds, road maintenance, snow removal
- Built by Pulte
- Cattail Run Subdivision, Summerfield Floorplan
Amenities
- Common Area
Recreation
- Community Playground
- Jogging Path
Map
Home Values in the Area
Average Home Value in this Area
Property History
| Date | Event | Price | Change | Sq Ft Price |
|---|---|---|---|---|
| 12/05/2024 12/05/24 | Sold | $1,130,576 | 0.0% | $288 / Sq Ft |
| 10/01/2024 10/01/24 | Price Changed | $1,130,576 | -0.3% | $288 / Sq Ft |
| 09/30/2024 09/30/24 | Pending | -- | -- | -- |
| 09/20/2024 09/20/24 | Price Changed | $1,133,632 | -2.7% | $288 / Sq Ft |
| 08/26/2024 08/26/24 | For Sale | $1,164,632 | -- | $296 / Sq Ft |
Similar Homes in Leesburg, VA
Source: Bright MLS
MLS Number: VALO2078646
- 42750 Cannon Chapel Dr
- 42609 Houdini Rest Terrace
- 42601 Houdini Rest Terrace
- 42735 Cannon Chapel Dr
- 42725 Cattail Creek Dr
- 42708 Cattail Creek Dr
- 42745 Cattail Creek Dr
- 42753 Cattail Creek Dr
- 42704 Cattail Creek Dr
- 42732 Cattail Creek Dr
- 42722 Cannon Chapel Dr
- 18295 Ptolemy Ln
- 42757 Cattail Creek Dr
- 42760 Cattail Creek Dr
- 18291 Ptolemy Ln
- 42713 Kula Pond Dr
- 42718 Cannon Chapel Dr
- 42720 Kula Pond Dr
- 42765 Cattail Creek Dr
- 18290 Ptolemy Ln
