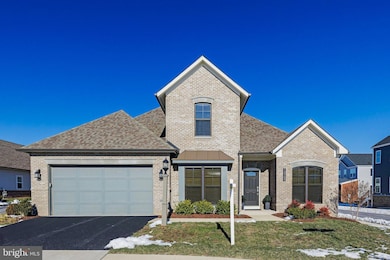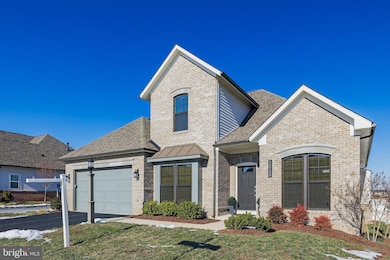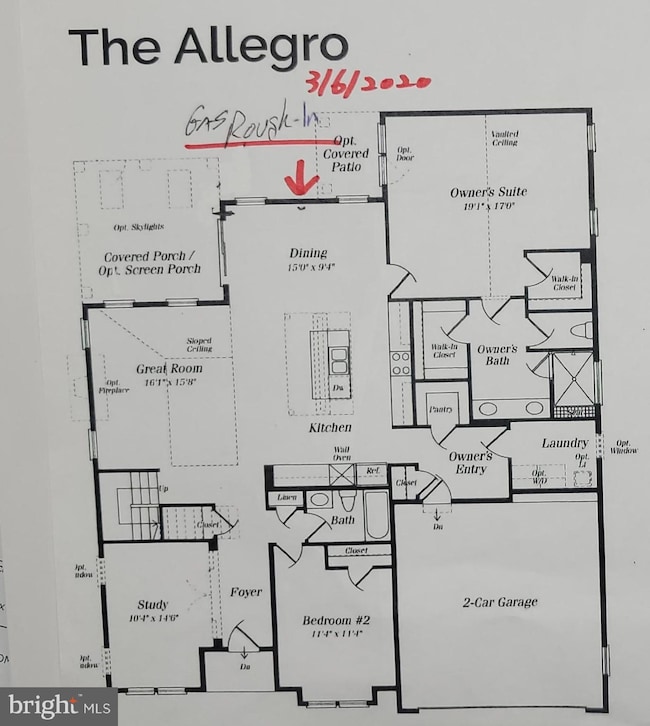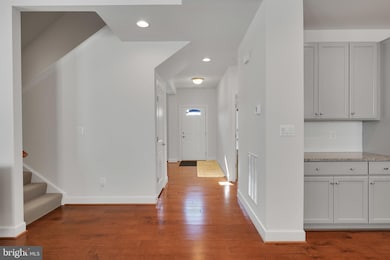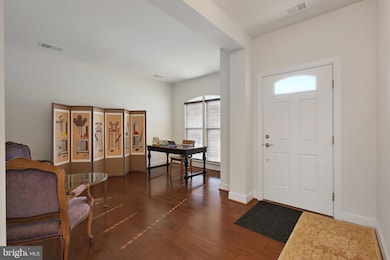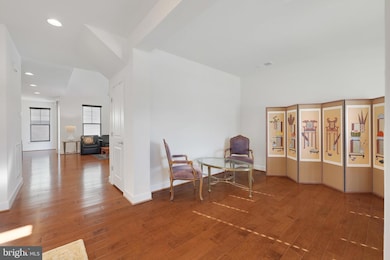
42760 Autumn Day Terrace Ashburn, VA 20148
Highlights
- Fitness Center
- Gourmet Kitchen
- Carriage House
- Senior Living
- Open Floorplan
- Clubhouse
About This Home
As of March 2025Only 4 years old*Very popular & wonderful 55+ Birchwood Adult Community**Rarely available-Carriage Home by Miller & Smith*Almost like a Single Family Home*Huge (19x17) Primary BR on Main Level, with Vaulted Ceiling, 2 Walk-in Closets & Lux Bath*Awesome Open Gourmet Kitchen w/10 foot long Granite Countertop*Family Room off Kitchen w/Gas Fpl*Stainless Appliances*Gourmet Kitchen - Gas Cooktop, Wall Oven & Built in Microwave*Breakfast Area off Kitchen*2nd BR on main level*Large Mud Room/Laundry on main level*Large Pantry (5x4)*2nd Level features - Loft (16x15) w/2 Skylights*3rd BRs/3 Full Baths*Utility Room (10x8)*Cozy fenced yard on side*Beautiful Engineered Hardwood Floor Main Level, BRs with Berber Carpets*Vaulted Ceiling in FR/Kitchen & Primary BR*
Townhouse Details
Home Type
- Townhome
Est. Annual Taxes
- $7,051
Year Built
- Built in 2020
Lot Details
- 5,663 Sq Ft Lot
- Back Yard Fenced
- Property is in excellent condition
HOA Fees
- $293 Monthly HOA Fees
Parking
- 2 Car Direct Access Garage
- Front Facing Garage
- Garage Door Opener
- Driveway
Home Design
- Semi-Detached or Twin Home
- Carriage House
- Colonial Architecture
- Brick Front
- Concrete Perimeter Foundation
- Masonry
Interior Spaces
- 2,586 Sq Ft Home
- Property has 2 Levels
- Open Floorplan
- Cathedral Ceiling
- Skylights
- Recessed Lighting
- Fireplace With Glass Doors
- Gas Fireplace
- Mud Room
- Entrance Foyer
- Family Room Off Kitchen
- Living Room
- Loft
- Utility Room
Kitchen
- Gourmet Kitchen
- Breakfast Room
- Built-In Oven
- Cooktop
- Built-In Microwave
- Ice Maker
- Dishwasher
- Stainless Steel Appliances
- Kitchen Island
- Disposal
Flooring
- Engineered Wood
- Carpet
- Ceramic Tile
Bedrooms and Bathrooms
- En-Suite Primary Bedroom
- En-Suite Bathroom
- Walk-In Closet
Laundry
- Laundry on main level
- Electric Dryer
- Washer
Schools
- Creighton's Corner Elementary School
- Stone Hill Middle School
- Rock Ridge High School
Utilities
- Forced Air Heating and Cooling System
- Vented Exhaust Fan
- Natural Gas Water Heater
Listing and Financial Details
- Tax Lot 6338
- Assessor Parcel Number 161485835000
Community Details
Overview
- Senior Living
- Association fees include cable TV, common area maintenance, high speed internet, lawn maintenance, pool(s), recreation facility, security gate, snow removal, trash
- Senior Community | Residents must be 55 or older
- Birchwood At Brambleton Subdivision
Amenities
- Clubhouse
- Meeting Room
Recreation
- Fitness Center
- Community Indoor Pool
- Jogging Path
Map
Home Values in the Area
Average Home Value in this Area
Property History
| Date | Event | Price | Change | Sq Ft Price |
|---|---|---|---|---|
| 03/21/2025 03/21/25 | Sold | $934,990 | 0.0% | $362 / Sq Ft |
| 01/23/2025 01/23/25 | For Sale | $934,990 | -- | $362 / Sq Ft |
Tax History
| Year | Tax Paid | Tax Assessment Tax Assessment Total Assessment is a certain percentage of the fair market value that is determined by local assessors to be the total taxable value of land and additions on the property. | Land | Improvement |
|---|---|---|---|---|
| 2024 | $7,052 | $815,240 | $238,500 | $576,740 |
| 2023 | $7,019 | $802,220 | $238,500 | $563,720 |
| 2022 | $6,578 | $739,080 | $228,500 | $510,580 |
| 2021 | $6,523 | $665,580 | $218,500 | $447,080 |
| 2020 | $2,106 | $663,490 | $203,500 | $459,990 |
| 2019 | $2,127 | $203,500 | $203,500 | $0 |
Mortgage History
| Date | Status | Loan Amount | Loan Type |
|---|---|---|---|
| Previous Owner | $100,000 | Commercial |
Deed History
| Date | Type | Sale Price | Title Company |
|---|---|---|---|
| Warranty Deed | $934,990 | Chicago Title | |
| Special Warranty Deed | $659,150 | None Available | |
| Special Warranty Deed | $2,025,000 | Walker Title Llc |
Similar Homes in Ashburn, VA
Source: Bright MLS
MLS Number: VALO2086658
APN: 161-48-5835
- 43274 Greeley Square
- 43252 Greeley Square
- 43290 Greeley Square
- 42853 Littlehales Terrace
- 23651 Havelock Walk Terrace Unit 208
- 23651 Havelock Walk Terrace Unit 203
- 23651 Havelock Walk Terrace Unit 201
- 23651 Havelock Walk Terrace Unit 101
- 23651 Havelock Walk Terrace Unit 403
- 23651 Havelock Walk Terrace Unit 207
- 23651 Havelock Walk Terrace Unit 206
- 23665 Havelock Walk Terrace Unit 203
- 23665 Havelock Walk Terrace Unit 205
- 23665 Havelock Walk Terrace Unit 201
- 23665 Havelock Walk Terrace Unit 207
- 23665 Havelock Walk Terrace Unit 206
- 23665 Havelock Walk Terrace Unit 101
- 23631 Havelock Walk Terrace Unit 220
- 23631 Havelock Walk Terrace Unit 303
- 23631 Havelock Walk Terrace Unit 207

