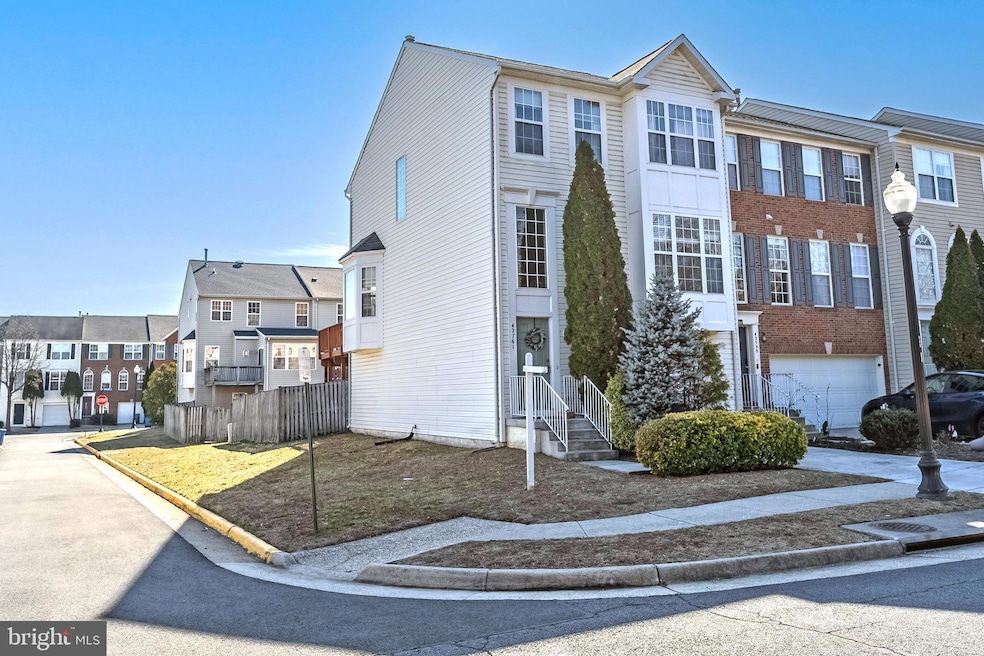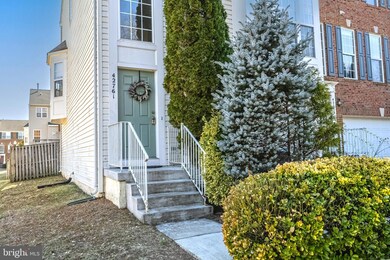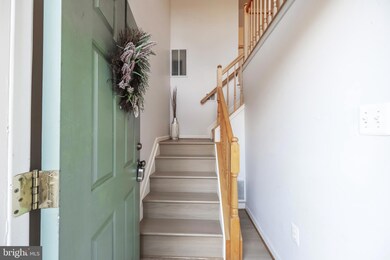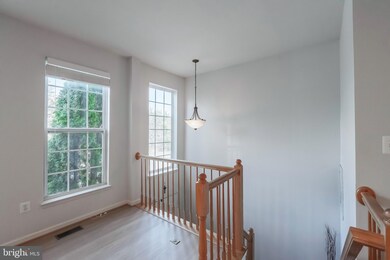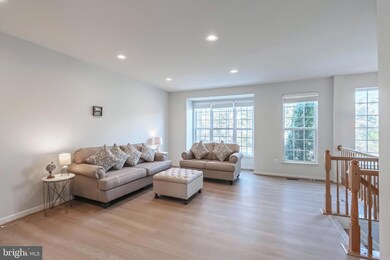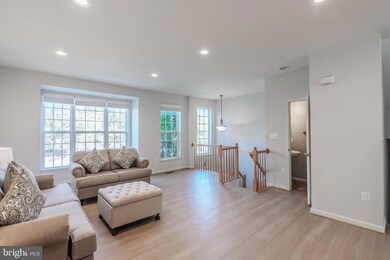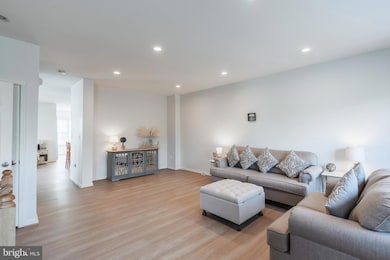
42761 Bennett St Chantilly, VA 20152
Highlights
- Open Floorplan
- Colonial Architecture
- Private Lot
- J. Michael Lunsford Middle School Rated A
- Deck
- 4-minute walk to Conklin Community Park
About This Home
As of April 2025Welcome to this beautifully upgraded 3-bedroom, 3.5-bath end-unit townhouse with a one-car garage, nestled in the highly sought-after South Riding community. This spacious home boasts luxurious features and modern finishes throughout. On the main level, you'll find a large kitchen with 42" cabinetry, granite countertops, stainless steel appliances, and a center island perfect for additional storage and prep space. The open-concept layout includes a formal living room, dining room, cozy family room, half bath, and a charming breakfast area. The entire main level and basement are enhanced with elegant, luxury waterproof vinyl flooring. Step outside to your private, fully renovated TREX deck (2021) – ideal for outdoor dining and relaxation.
The upper level offers a serene primary suite with a walk-in closet and a spa-like bathroom featuring a soaking tub, walk-in shower, and dual vanities. Two additional well-sized bedrooms and a full bath complete this level. The walkout basement is a standout with a spacious recreation room featuring a fireplace, a full bathroom, and a convenient laundry room. The basement also provides direct access to the garage and additional storage space. Recent updates include a new HVAC (2021), water heater (2024), roof ridge vent and boots (2025), and the TREX deck (2021).
Located in the vibrant South Riding subdivision, this home is just minutes from shopping, dining, and recreational amenities, including 5 pools, basketball courts, tennis courts, walking trails, playgrounds, and more. This exceptional home combines comfort, style, and convenience—don’t miss out on this opportunity!
Townhouse Details
Home Type
- Townhome
Est. Annual Taxes
- $5,364
Year Built
- Built in 2001 | Remodeled in 2025
Lot Details
- 2,614 Sq Ft Lot
- Northeast Facing Home
- Back Yard Fenced
- Corner Lot
HOA Fees
- $108 Monthly HOA Fees
Parking
- 1 Car Attached Garage
- Front Facing Garage
- Garage Door Opener
Home Design
- Colonial Architecture
- Bump-Outs
- Slab Foundation
Interior Spaces
- 2,496 Sq Ft Home
- Property has 3 Levels
- Open Floorplan
- Two Story Ceilings
- Ceiling Fan
- 1 Fireplace
- Screen For Fireplace
- Window Treatments
- Bay Window
- Sliding Doors
- Insulated Doors
- Family Room Off Kitchen
- Living Room
- Dining Room
- Recreation Room
Kitchen
- Breakfast Room
- Eat-In Kitchen
- Gas Oven or Range
- Stove
- Microwave
- ENERGY STAR Qualified Refrigerator
- Ice Maker
- ENERGY STAR Qualified Dishwasher
- Kitchen Island
- Upgraded Countertops
- Disposal
Bedrooms and Bathrooms
- 3 Bedrooms
- Main Floor Bedroom
- En-Suite Primary Bedroom
- En-Suite Bathroom
Laundry
- Laundry Room
- Dryer
- ENERGY STAR Qualified Washer
Finished Basement
- Heated Basement
- Walk-Out Basement
- Front and Rear Basement Entry
- Space For Rooms
- Basement Windows
Outdoor Features
- Deck
Schools
- Hutchison Farm Elementary School
- J. Michael Lunsford Middle School
- Freedom High School
Utilities
- Central Heating and Cooling System
- Vented Exhaust Fan
- Natural Gas Water Heater
Listing and Financial Details
- Assessor Parcel Number 165186455000
Community Details
Overview
- Association fees include management, insurance, pool(s), recreation facility, reserve funds, road maintenance, snow removal, trash
- South Riding HOA
- South Riding Subdivision
Amenities
- Recreation Room
Recreation
- Golf Course Membership Available
- Tennis Courts
- Community Basketball Court
- Community Playground
- Community Pool
- Jogging Path
Map
Home Values in the Area
Average Home Value in this Area
Property History
| Date | Event | Price | Change | Sq Ft Price |
|---|---|---|---|---|
| 04/09/2025 04/09/25 | Sold | $700,525 | +2.3% | $281 / Sq Ft |
| 03/13/2025 03/13/25 | For Sale | $685,000 | -- | $274 / Sq Ft |
Tax History
| Year | Tax Paid | Tax Assessment Tax Assessment Total Assessment is a certain percentage of the fair market value that is determined by local assessors to be the total taxable value of land and additions on the property. | Land | Improvement |
|---|---|---|---|---|
| 2024 | $5,364 | $620,170 | $203,500 | $416,670 |
| 2023 | $4,866 | $556,110 | $173,500 | $382,610 |
| 2022 | $4,818 | $541,370 | $173,500 | $367,870 |
| 2021 | $4,804 | $490,210 | $133,500 | $356,710 |
| 2020 | $4,641 | $448,360 | $133,500 | $314,860 |
| 2019 | $4,507 | $431,260 | $133,500 | $297,760 |
| 2018 | $4,555 | $419,770 | $118,500 | $301,270 |
| 2017 | $4,532 | $402,850 | $118,500 | $284,350 |
| 2016 | $4,467 | $390,160 | $0 | $0 |
| 2015 | $4,376 | $267,070 | $0 | $267,070 |
| 2014 | $4,376 | $260,350 | $0 | $260,350 |
Mortgage History
| Date | Status | Loan Amount | Loan Type |
|---|---|---|---|
| Open | $665,498 | New Conventional | |
| Previous Owner | $369,000 | New Conventional | |
| Previous Owner | $403,750 | New Conventional | |
| Previous Owner | $27,900 | Stand Alone Refi Refinance Of Original Loan | |
| Previous Owner | $369,948 | New Conventional | |
| Previous Owner | $216,000 | New Conventional | |
| Previous Owner | $206,550 | No Value Available |
Deed History
| Date | Type | Sale Price | Title Company |
|---|---|---|---|
| Deed | $700,525 | First American Title Insurance | |
| Warranty Deed | $425,000 | Key Title | |
| Gift Deed | -- | None Available | |
| Warranty Deed | $357,000 | -- | |
| Deed | $258,210 | -- |
Similar Homes in Chantilly, VA
Source: Bright MLS
MLS Number: VALO2091004
APN: 165-18-6455
- 42751 Bennett St
- 42804 Pilgrim Square
- 42802 Cedar Hedge St
- 42713 Latrobe St
- 42839 Shaler St
- 25453 Beresford Dr
- 42812 Smallwood Terrace
- 25370 Radke Terrace
- 25373 Crossfield Dr
- 25695 Donerails Chase Dr
- 25330 Shipley Terrace
- 25569 Arthur Place
- 25561 Arthur Place
- 25362 Ashbury Dr
- 42989 Beachall St
- 42683 Sandman Terrace
- 25379 Bryson Dr
- 42907 Olander Square
- 25670 S Village Dr
- 0 Braddock Rd Unit VALO2086014
