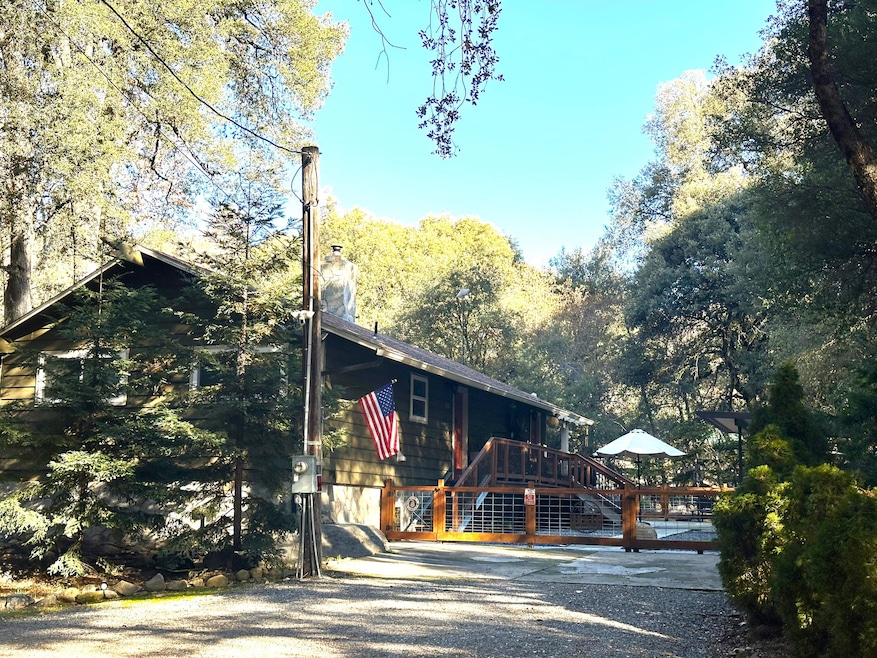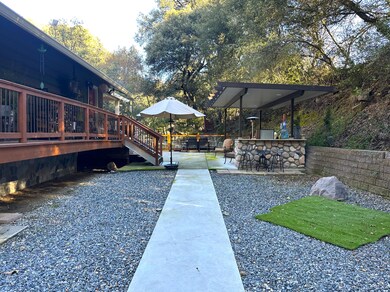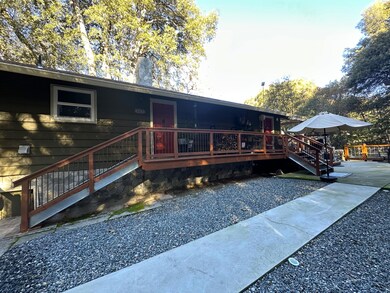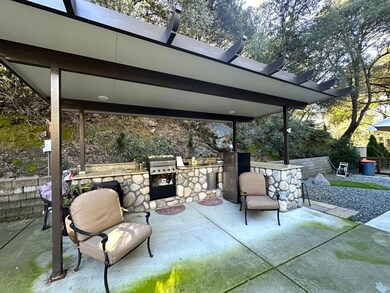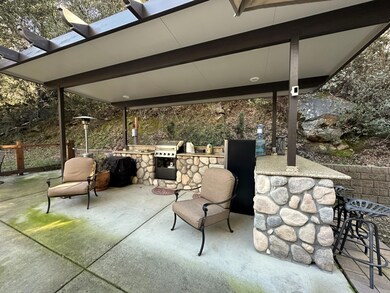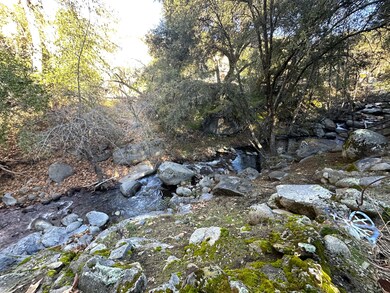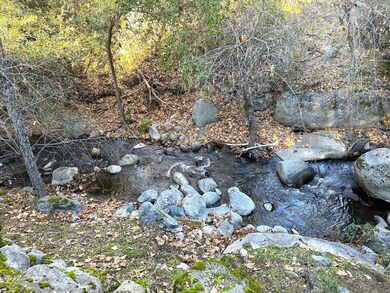
42763 Hot Springs Dr California Hot Springs, CA 93207
Highlights
- Home fronts a creek
- Deck
- Granite Countertops
- Views of Trees
- Outdoor Kitchen
- No HOA
About This Home
As of April 2025Get away from it all and relax in your own little oasis! Whether you are looking for a weekend get away or a full time residence, this is your place!
This home is situated in the Sequoia National Forest overlooking a year around creek. You can let the sound of the creek lull you to sleep at night.
Enjoy the outdoors with a stone grill / fireplace and an outdoor kitchen, with a new grill. Once you breathe in the fresh air you will not want to leave.
New fencing was installed in 2023 so if you have fur babies, you can keep them close.
Inside is a spacious living room that has an amazing view of the creek! A beautiful stone fireplace with a wood burning insert will be sure to keep you warm.
The kitchen has all new appliances, granite counters and laminate flooring.
All the windows in the home were replaced with dual pane in 2024. There is new insulation under the home.
A new 8'x12' shed was also installed in 2024.
Last Buyer's Agent
Non-Member Non-Member
Non-Member Office License #99999999
Home Details
Home Type
- Single Family
Est. Annual Taxes
- $1,050
Year Built
- Built in 1973 | Remodeled
Lot Details
- 0.3 Acre Lot
- Home fronts a creek
- Dirt Road
- Fenced
- Rock Outcropping
- Irregular Lot
- Many Trees
- Zoning described as A-1
Parking
- No Garage
Property Views
- Trees
- Creek or Stream
- Mountain
- Forest
Home Design
- Shingle Roof
- Composition Roof
- Wood Siding
- Concrete Perimeter Foundation
Interior Spaces
- 1,166 Sq Ft Home
- 1-Story Property
- Ceiling Fan
- Wood Burning Fireplace
- Self Contained Fireplace Unit Or Insert
- Fireplace Features Blower Fan
- Family Room Off Kitchen
- Living Room with Fireplace
Kitchen
- Electric Oven
- Electric Range
- Microwave
- Granite Countertops
Flooring
- Carpet
- Laminate
Bedrooms and Bathrooms
- 2 Bedrooms
- 1 Full Bathroom
Laundry
- Laundry closet
- Stacked Washer and Dryer
Home Security
- Carbon Monoxide Detectors
- Fire and Smoke Detector
Eco-Friendly Details
- Green Energy Fireplace or Wood Stove
Outdoor Features
- Deck
- Wood patio
- Outdoor Kitchen
- Shed
Utilities
- Ductless Heating Or Cooling System
- Heating Available
- Spring water is a source of water for the property
- Electric Water Heater
- Septic Tank
- Satellite Dish
Community Details
- No Home Owners Association
Listing and Financial Details
- Assessor Parcel Number 327320006000
Map
Home Values in the Area
Average Home Value in this Area
Property History
| Date | Event | Price | Change | Sq Ft Price |
|---|---|---|---|---|
| 04/11/2025 04/11/25 | Sold | $350,000 | 0.0% | $300 / Sq Ft |
| 02/14/2025 02/14/25 | Pending | -- | -- | -- |
| 02/05/2025 02/05/25 | For Sale | $350,000 | +27.3% | $300 / Sq Ft |
| 09/06/2023 09/06/23 | Sold | $275,000 | -8.0% | $237 / Sq Ft |
| 07/19/2023 07/19/23 | Pending | -- | -- | -- |
| 07/10/2023 07/10/23 | For Sale | $299,000 | +232.2% | $258 / Sq Ft |
| 02/08/2013 02/08/13 | Sold | $90,000 | -40.0% | $80 / Sq Ft |
| 11/14/2012 11/14/12 | Pending | -- | -- | -- |
| 08/30/2012 08/30/12 | For Sale | $149,900 | -- | $134 / Sq Ft |
Tax History
| Year | Tax Paid | Tax Assessment Tax Assessment Total Assessment is a certain percentage of the fair market value that is determined by local assessors to be the total taxable value of land and additions on the property. | Land | Improvement |
|---|---|---|---|---|
| 2024 | $1,050 | $108,655 | $14,487 | $94,168 |
| 2023 | $1,123 | $106,525 | $14,203 | $92,322 |
| 2022 | $1,077 | $104,437 | $13,925 | $90,512 |
| 2021 | $1,063 | $102,389 | $13,652 | $88,737 |
| 2020 | $1,048 | $101,339 | $13,512 | $87,827 |
| 2019 | $1,026 | $99,352 | $13,247 | $86,105 |
| 2018 | $1,007 | $97,404 | $12,987 | $84,417 |
| 2017 | $990 | $95,494 | $12,732 | $82,762 |
| 2016 | $949 | $93,621 | $12,482 | $81,139 |
| 2015 | $914 | $92,215 | $12,295 | $79,920 |
| 2014 | $914 | $90,408 | $12,054 | $78,354 |
Mortgage History
| Date | Status | Loan Amount | Loan Type |
|---|---|---|---|
| Open | $200,000 | Construction | |
| Previous Owner | $72,000 | New Conventional | |
| Previous Owner | $152,000 | Purchase Money Mortgage | |
| Previous Owner | $109,000 | Purchase Money Mortgage | |
| Previous Owner | $10,000 | Seller Take Back | |
| Previous Owner | $70,000 | No Value Available | |
| Closed | $67,000 | No Value Available |
Deed History
| Date | Type | Sale Price | Title Company |
|---|---|---|---|
| Grant Deed | $275,000 | Chicago Title | |
| Grant Deed | $90,000 | None Available | |
| Interfamily Deed Transfer | -- | Chicago Title Co | |
| Grant Deed | $138,000 | Chicago Title Co | |
| Grant Deed | $93,000 | Chicago Title Co | |
| Grant Deed | $78,500 | First American Title Co |
Similar Homes in California Hot Springs, CA
Source: Tulare County MLS
MLS Number: 233369
APN: 327-320-006-000
- 43717 Deer Creek Mill Rd
- 184 Rabbit Foot Trail
- 279 Green River Trail
- 44178 Pine Flat Dr
- 340 Cedar Brook Trail
- 356 Cedar Brook Trail
- 263 Rabbit Foot Trail
- 451 Cedar Brook Trail
- 44929 Pine Flat Dr
- 45000 Manter Meadow Dr
- 45288 Manter Meadow Dr
- 45231 Rainbow Dr
- Lots 13-14 Half Circle Eleven
- 45288 Manter Meadow Rd
- 0 Lot 24 Rocking K Dr Unit 228935
- 0 Manzanita Ct
- 0 345-390-008-000 Ct Unit 233777
- 45842 Park Dr
- 0 Forest Dr Unit 202502625
- 45713 Hathily Dr
