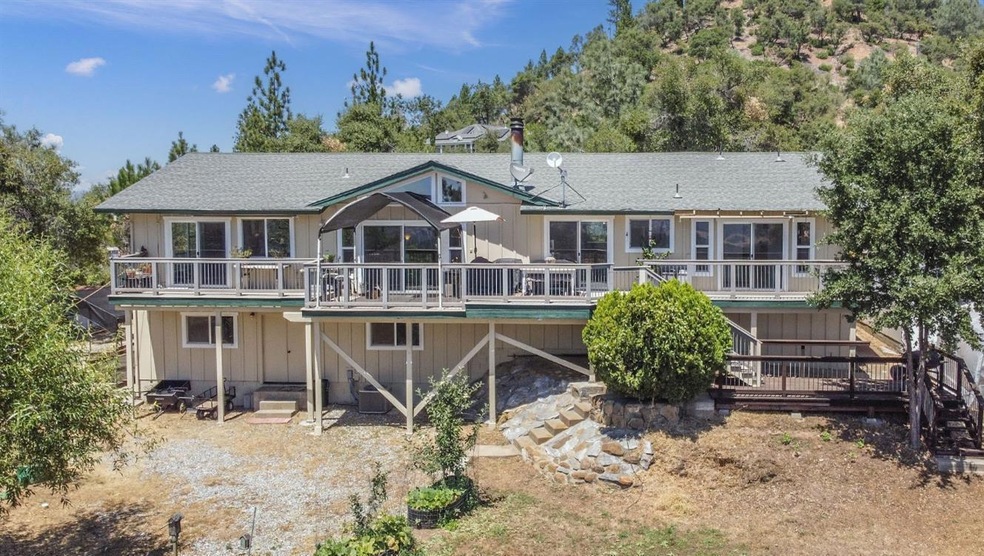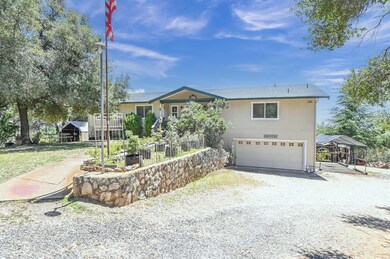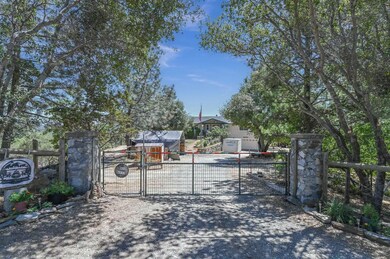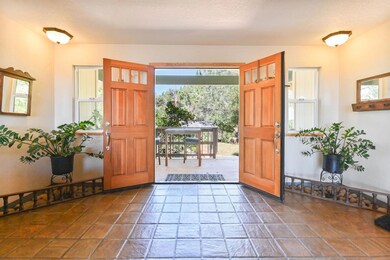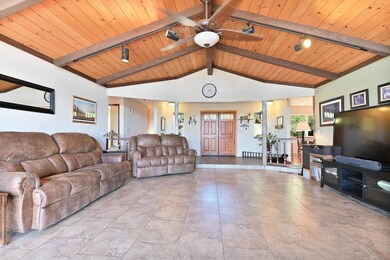
4277 Youhill Trail Murphys, CA 95247
Highlights
- RV Access or Parking
- Wood Burning Stove
- Wood Flooring
- Panoramic View
- Private Lot
- Breakfast Area or Nook
About This Home
As of October 2024The greatest views in Murphys! This classic 2,176 square foot home features exposed beam cathedral ceilings in the great room and a rustic rock wood burning fireplace. Panoramic views extend to the Central Valley from the large trex deck, huge kitchen and the primary bedroom. Four bedrooms and 2.5 bathrooms are thoughtfully placed in the custom floorplan. New laminate flooring adorns each of the four bedrooms and hallways. There are two separate water heaters serving each wing of the home and an oversized laundry room with a laundry chute leading from the primary bedroom. The massive kitchen has ample counter space as well as a breakfast bar and separate formal dining area. The home sits on a gorgeous five-acres, boasting lots of outdoor living space with a firepit, greenhouse and tons of storage for tractors and toys. Cal Fire has recently cleared the land of brush and trees, which further expands the incredible views, including Bear Mountain. In the garden, you will find gorgeous roses and producing fruit trees, including two apple trees, Meyer lemon and also a producing olive tree. Downstairs, there is a bonus room, cool enough to be a wine cellar, huge laundry room and a tool shop. The garage also has a brand new garage door and openers. Come put your own personal touches on this expansive, classic beauty. This home has it all: privacy, views sunsets and space, just minutes from Main Street Murphys.
Home Details
Home Type
- Single Family
Est. Annual Taxes
- $2,907
Year Built
- Built in 1979
Lot Details
- 5 Acre Lot
- Private Lot
- Secluded Lot
HOA Fees
- $30 Monthly HOA Fees
Parking
- 1 Car Attached Garage
- 2 Carport Spaces
- Front Facing Garage
- Garage Door Opener
- Driveway Level
- RV Access or Parking
Property Views
- Panoramic
- Mountain
- Garden
Home Design
- Composition Roof
- Wood Siding
- Cement Siding
- Concrete Perimeter Foundation
Interior Spaces
- 2,176 Sq Ft Home
- 1-Story Property
- Wood Burning Stove
- Wood Burning Fireplace
- Double Pane Windows
- Family Room with Fireplace
- Formal Dining Room
- Security Gate
Kitchen
- Breakfast Area or Nook
- Breakfast Bar
- Built-In Electric Oven
- Electric Cooktop
- Microwave
- Ice Maker
- Dishwasher
- Tile Countertops
- Trash Compactor
- Disposal
Flooring
- Wood
- Linoleum
- Laminate
- Tile
Bedrooms and Bathrooms
- 4 Bedrooms
Laundry
- Laundry Room
- Laundry Chute
Outdoor Features
- Balcony
- Front Porch
Utilities
- Central Heating and Cooling System
- Well
- Septic Tank
Community Details
- Association fees include road maintenance
- French Gulch Acres Subdivision
- Greenbelt
Listing and Financial Details
- Assessor Parcel Number 056019003
Map
Home Values in the Area
Average Home Value in this Area
Property History
| Date | Event | Price | Change | Sq Ft Price |
|---|---|---|---|---|
| 10/09/2024 10/09/24 | Sold | $544,676 | -9.1% | $250 / Sq Ft |
| 09/03/2024 09/03/24 | Pending | -- | -- | -- |
| 08/24/2024 08/24/24 | For Sale | $599,000 | +499.0% | $275 / Sq Ft |
| 08/22/2024 08/22/24 | Sold | $100,000 | -83.3% | $46 / Sq Ft |
| 07/13/2024 07/13/24 | Price Changed | $599,000 | -13.1% | $275 / Sq Ft |
| 06/30/2024 06/30/24 | For Sale | $689,000 | -- | $317 / Sq Ft |
Tax History
| Year | Tax Paid | Tax Assessment Tax Assessment Total Assessment is a certain percentage of the fair market value that is determined by local assessors to be the total taxable value of land and additions on the property. | Land | Improvement |
|---|---|---|---|---|
| 2023 | $2,907 | $243,639 | $41,645 | $201,994 |
| 2022 | $2,727 | $238,863 | $40,829 | $198,034 |
| 2021 | $2,718 | $234,180 | $40,029 | $194,151 |
| 2020 | $2,689 | $231,780 | $39,619 | $192,161 |
| 2019 | $2,660 | $227,237 | $38,843 | $188,394 |
| 2018 | $2,593 | $222,782 | $38,082 | $184,700 |
| 2017 | $2,525 | $218,415 | $37,336 | $181,079 |
| 2016 | $2,517 | $214,133 | $36,604 | $177,529 |
| 2015 | -- | $210,918 | $36,055 | $174,863 |
| 2014 | -- | $206,787 | $35,349 | $171,438 |
Mortgage History
| Date | Status | Loan Amount | Loan Type |
|---|---|---|---|
| Previous Owner | $184,000 | New Conventional | |
| Previous Owner | $135,000 | New Conventional | |
| Previous Owner | $30,000 | Stand Alone Second | |
| Previous Owner | $110,000 | Unknown |
Deed History
| Date | Type | Sale Price | Title Company |
|---|---|---|---|
| Deed | -- | Wfg National Title | |
| Grant Deed | $545,000 | Wfg National Title Insurance C |
Similar Homes in Murphys, CA
Source: Calaveras County Association of REALTORS®
MLS Number: 202401558
APN: 056-019-003-000
- 4700 Murphys Camp Rd
- 2081 Ponderosa Way
- 5308 Pappalardo Promenade
- 5572 Darby Ln
- 6101 Pappalardo Promenade
- 5650 Pappalardo Promenade
- 6652 Pappalardo Promenade
- 6318-6290 Pappalardo Promenade
- 5860 Darby Ln
- 3300 Fairview Park Ct
- 6250 Possum Trail
- 6836 Pappalardo Promenade
- 1765 French Gulch Rd
- 7449 Esmeralda Rd
- 128 Creekside Ct
- 128 Creekside Ct Unit A
- Lot #3 Esmeralda Rd
- 0000 Esmeralda Rd
- 2690 San Domingo Rd
- 5830 Mizpah Dr
