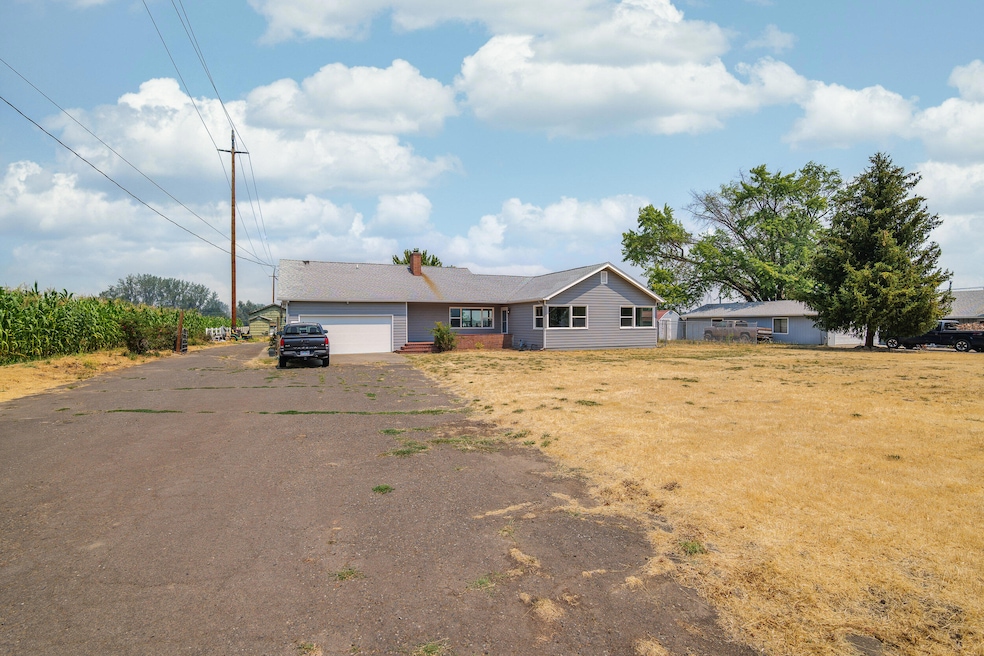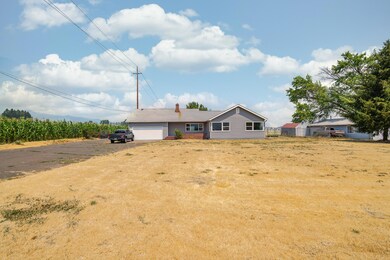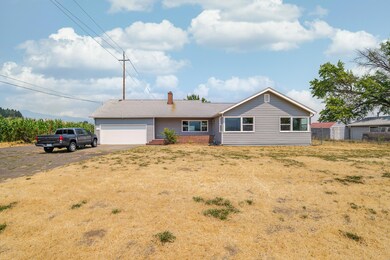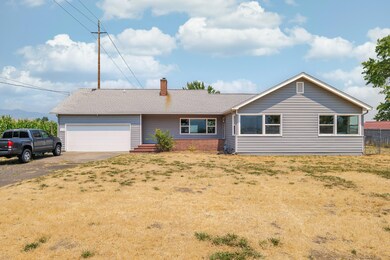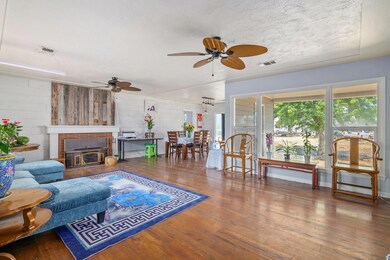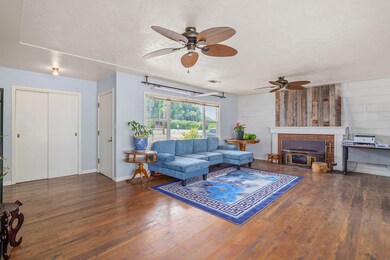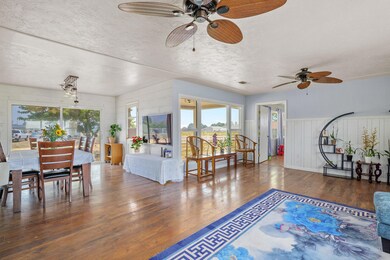
4278 W Main St Medford, OR 97501
Highlights
- Barn
- Ranch Style House
- Granite Countertops
- Mountain View
- Wood Flooring
- Mud Room
About This Home
As of December 2024Welcome to 4278 West Main street. A rural irrigated farm property conveniently located in desirable west Medford. Only minutes from downtown Medford and Jacksonville. This exceptional rural property situated on over 8.5 acres lends itself to tons of possibilities, could be used as a family farm, farmstand, vineyard, orchard, 4H projects and more. This 3 bed 2 bath 1742 sq ft single level home has a lovely character and sits just far enough off the roadway. The U shaped property has a large front yard and provides ample space in the back and sides of the home. The abundance of irrigated pasture can keep the property taxes manageable if kept in a farm deferral status. This hard to find irrigated EFU property is ideally located with two onsite wells, garage, additional shop building and large barn out back. This property has loads of potential. Set up a showing today! Irrigation acreage is not verified. Exact acreage to come out in prelim.
Home Details
Home Type
- Single Family
Est. Annual Taxes
- $4,595
Year Built
- Built in 1968
Lot Details
- 8.56 Acre Lot
- Landscaped
- Level Lot
- Property is zoned EFU, EFU
Parking
- 2 Car Garage
- Driveway
Home Design
- Ranch Style House
- Frame Construction
- Composition Roof
- Concrete Perimeter Foundation
Interior Spaces
- 1,736 Sq Ft Home
- Ceiling Fan
- Mud Room
- Living Room
- Mountain Views
- Laundry Room
Kitchen
- Eat-In Kitchen
- Oven
- Cooktop with Range Hood
- Microwave
- Dishwasher
- Granite Countertops
- Disposal
Flooring
- Wood
- Tile
Bedrooms and Bathrooms
- 3 Bedrooms
- 2 Full Bathrooms
- Double Vanity
- Bathtub with Shower
Outdoor Features
- Patio
Farming
- Barn
- 8 Irrigated Acres
- Pasture
Utilities
- Central Air
- Heating System Uses Natural Gas
- Heat Pump System
- Natural Gas Connected
- Irrigation Water Rights
- Well
- Water Heater
- Water Purifier
- Water Softener
Community Details
- No Home Owners Association
Listing and Financial Details
- Assessor Parcel Number 10466949
Map
Home Values in the Area
Average Home Value in this Area
Property History
| Date | Event | Price | Change | Sq Ft Price |
|---|---|---|---|---|
| 12/31/2024 12/31/24 | Sold | $649,500 | 0.0% | $374 / Sq Ft |
| 08/30/2024 08/30/24 | Pending | -- | -- | -- |
| 08/25/2024 08/25/24 | For Sale | $649,500 | 0.0% | $374 / Sq Ft |
| 08/10/2024 08/10/24 | Pending | -- | -- | -- |
| 08/01/2024 08/01/24 | For Sale | $649,500 | +30.2% | $374 / Sq Ft |
| 01/17/2019 01/17/19 | Sold | $499,000 | 0.0% | $286 / Sq Ft |
| 01/02/2019 01/02/19 | Pending | -- | -- | -- |
| 12/07/2018 12/07/18 | For Sale | $499,000 | +76.6% | $286 / Sq Ft |
| 05/30/2014 05/30/14 | Sold | $282,500 | -4.2% | $162 / Sq Ft |
| 05/06/2014 05/06/14 | Pending | -- | -- | -- |
| 05/06/2014 05/06/14 | For Sale | $295,000 | -- | $169 / Sq Ft |
Tax History
| Year | Tax Paid | Tax Assessment Tax Assessment Total Assessment is a certain percentage of the fair market value that is determined by local assessors to be the total taxable value of land and additions on the property. | Land | Improvement |
|---|---|---|---|---|
| 2024 | $4,741 | $371,520 | $206,820 | $164,700 |
| 2023 | $4,595 | $360,700 | $200,790 | $159,910 |
| 2022 | $4,486 | $360,700 | $200,790 | $159,910 |
| 2021 | $4,373 | $350,200 | $194,950 | $155,250 |
| 2020 | $2,783 | $221,640 | $70,910 | $150,730 |
| 2019 | $2,856 | $208,925 | $66,845 | $142,080 |
| 2018 | $2,650 | $202,846 | $64,886 | $137,960 |
| 2017 | $2,607 | $202,846 | $64,886 | $137,960 |
| 2016 | $2,558 | $191,208 | $61,158 | $130,050 |
| 2015 | $2,450 | $191,208 | $61,158 | $130,050 |
| 2014 | -- | $180,243 | $57,643 | $122,600 |
Mortgage History
| Date | Status | Loan Amount | Loan Type |
|---|---|---|---|
| Previous Owner | $389,700 | New Conventional | |
| Previous Owner | $389,700 | New Conventional | |
| Previous Owner | $389,700 | New Conventional | |
| Previous Owner | $12,420 | New Conventional | |
| Previous Owner | $398,400 | New Conventional | |
| Previous Owner | $299,400 | Purchase Money Mortgage | |
| Previous Owner | $268,375 | New Conventional | |
| Previous Owner | $231,000 | Fannie Mae Freddie Mac |
Deed History
| Date | Type | Sale Price | Title Company |
|---|---|---|---|
| Warranty Deed | $649,500 | First American Title | |
| Warranty Deed | $649,500 | First American Title | |
| Bargain Sale Deed | -- | First American Title | |
| Warranty Deed | $499,000 | First American Title | |
| Warranty Deed | $499,000 | First American Title | |
| Interfamily Deed Transfer | -- | None Available | |
| Interfamily Deed Transfer | -- | None Available | |
| Warranty Deed | $282,500 | Ticor Title Company | |
| Warranty Deed | $426,000 | Amerititle | |
| Interfamily Deed Transfer | -- | -- |
Similar Homes in Medford, OR
Source: Southern Oregon MLS
MLS Number: 220187429
APN: 10466949
- 4425 W Main St Unit 11
- 4425 W Main St Unit 7
- 4425 W Main St Unit 14
- 560 Arnold Ln
- 1107 Hueners Ln
- 495 Shafer Ln
- 775 Bybee Dr
- 530 Carriage Ln
- 535 Carriage Ln
- 1055 N 5th St Unit 93
- 1055 N 5th St Unit 34
- 1055 N 5th St Unit 54
- 1055 N 5th St Unit 89
- 700 Hueners Ln
- 3700 Bellinger Ln Unit 2
- 3505 Madrona Ln
- 101 Mccully Ln
- 110 Mccully Ln
- 111 Mccully Ln
- 440 G St
