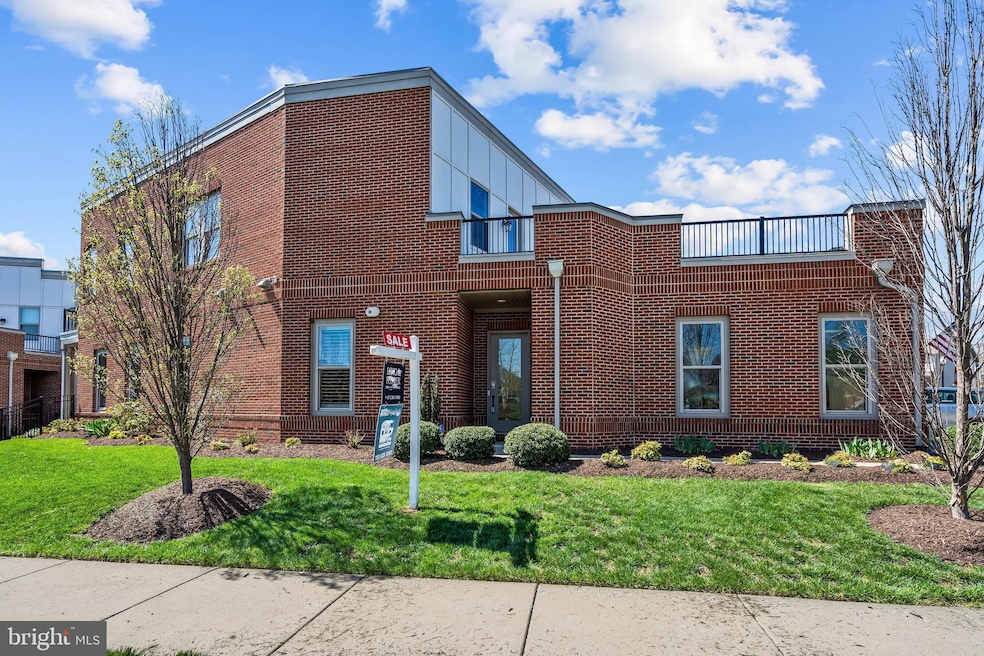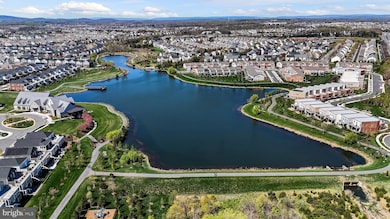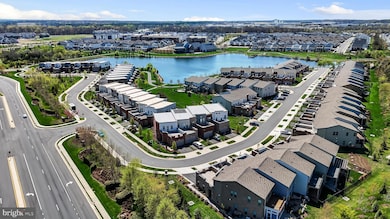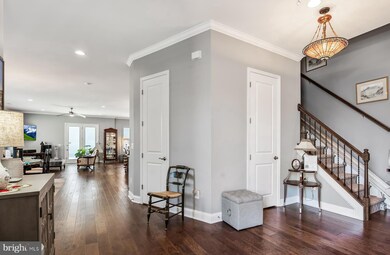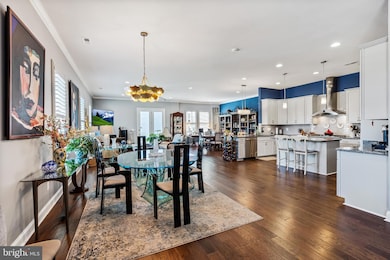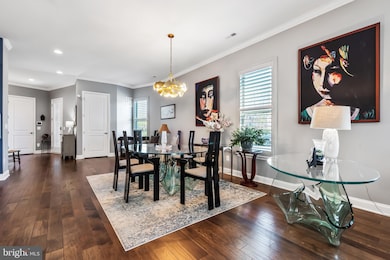
42785 Cumulus Terrace Brambleton, VA 20148
Estimated payment $5,373/month
Highlights
- Fitness Center
- Senior Living
- Open Floorplan
- Rooftop Deck
- Gourmet Kitchen
- Colonial Architecture
About This Home
Beautiful 3 bedroom end unit former model townhome in the highly sought-after and amenity rich active adult community of Birchwood at Brambleton. Two rooftop terraces! As you enter the open foyer, you will see the upgraded wide plank engineered hardwood flooring and plantation shutters throughout. The kitchen has upgraded granite countertops, stainless steel appliances, subway tile backsplash, gas cooktop, wall oven, pantry, and center island with breakfast bar. Whole house instant hot water. Just off the kitchen, you have the dining room/breakfast area. From here, you enter into the family room which has access to the covered patio and fenced rear yard. Upstairs (chair lift installed), you have 3 bedrooms and 2 full bathrooms. The washer and dryer are also upstairs for added convenience. The hallway full bath has been remodeled with a spacious tiled shower and frameless glass door. Bedroom 1 has a walk-in closet, ceiling fan, and extremely large rooftop terrace! Bedroom 2 also has a walk-in closet and roughed in for a ceiling fan. The primary suite has 2 very spacious walk-in closets, tray ceiling, full bath, and private balcony/deck area. The bathroom has 2 vanities, tiled flooring, soaking tub, and separate shower. The home has an attached 2 car garage with an epoxy floor, and storage system! The Birchwood HOA is loaded with amenities. Fios is included! You also have both, and indoor and outdoor pool. The clubhouse also includes a meeting room, kitchen ,art room, entertainment area, virtual golf, game room, and an exercise room.
Townhouse Details
Home Type
- Townhome
Est. Annual Taxes
- $6,404
Year Built
- Built in 2018
Lot Details
- 4,356 Sq Ft Lot
- Back Yard Fenced
- Property is in excellent condition
HOA Fees
- $286 Monthly HOA Fees
Parking
- 2 Car Direct Access Garage
- Garage Door Opener
Home Design
- Colonial Architecture
- Brick Exterior Construction
- Slab Foundation
Interior Spaces
- 2,669 Sq Ft Home
- Property has 2 Levels
- Open Floorplan
- Ceiling Fan
- Recessed Lighting
Kitchen
- Gourmet Kitchen
- Breakfast Area or Nook
- Built-In Oven
- Cooktop
- Built-In Microwave
- Ice Maker
- Dishwasher
- Stainless Steel Appliances
- Kitchen Island
- Upgraded Countertops
- Disposal
- Instant Hot Water
Flooring
- Wood
- Carpet
Bedrooms and Bathrooms
- 3 Bedrooms
- En-Suite Bathroom
- Walk-In Closet
- Soaking Tub
Laundry
- Laundry on upper level
- Dryer
- Washer
Accessible Home Design
- Chairlift
Outdoor Features
- Rooftop Deck
- Terrace
Schools
- Stone Hill Middle School
- Rock Ridge High School
Utilities
- Forced Air Heating and Cooling System
- Natural Gas Water Heater
Listing and Financial Details
- Tax Lot 6011
- Assessor Parcel Number 160290439000
Community Details
Overview
- Senior Living
- $1,000 Capital Contribution Fee
- Association fees include cable TV, common area maintenance, high speed internet, pool(s), recreation facility, snow removal, road maintenance, trash
- Senior Community | Residents must be 55 or older
- Birchwood At Brambleton HOA
- Birchwood At Brambleton Subdivision
- Community Lake
Amenities
- Common Area
- Clubhouse
- Game Room
- Recreation Room
Recreation
- Racquetball
- Fitness Center
- Community Indoor Pool
- Jogging Path
Map
Home Values in the Area
Average Home Value in this Area
Tax History
| Year | Tax Paid | Tax Assessment Tax Assessment Total Assessment is a certain percentage of the fair market value that is determined by local assessors to be the total taxable value of land and additions on the property. | Land | Improvement |
|---|---|---|---|---|
| 2024 | $6,405 | $740,470 | $238,500 | $501,970 |
| 2023 | $6,346 | $725,300 | $238,500 | $486,800 |
| 2022 | $5,592 | $628,300 | $228,500 | $399,800 |
| 2021 | $5,934 | $605,560 | $218,500 | $387,060 |
| 2020 | $6,260 | $604,800 | $203,500 | $401,300 |
| 2019 | $5,128 | $490,720 | $203,500 | $287,220 |
| 2018 | $1,557 | $143,500 | $143,500 | $0 |
Property History
| Date | Event | Price | Change | Sq Ft Price |
|---|---|---|---|---|
| 04/15/2025 04/15/25 | Price Changed | $817,400 | -0.3% | $306 / Sq Ft |
| 02/17/2025 02/17/25 | Price Changed | $819,900 | -3.5% | $307 / Sq Ft |
| 02/06/2025 02/06/25 | For Sale | $850,000 | 0.0% | $318 / Sq Ft |
| 01/28/2025 01/28/25 | Price Changed | $850,000 | +36.5% | $318 / Sq Ft |
| 06/30/2020 06/30/20 | Sold | $622,500 | -0.4% | $234 / Sq Ft |
| 06/09/2020 06/09/20 | Price Changed | $624,977 | 0.0% | $235 / Sq Ft |
| 06/08/2020 06/08/20 | Pending | -- | -- | -- |
| 06/04/2020 06/04/20 | Price Changed | $624,978 | 0.0% | $235 / Sq Ft |
| 06/02/2020 06/02/20 | Price Changed | $624,979 | 0.0% | $235 / Sq Ft |
| 05/28/2020 05/28/20 | Price Changed | $624,980 | 0.0% | $235 / Sq Ft |
| 05/26/2020 05/26/20 | Price Changed | $624,981 | 0.0% | $235 / Sq Ft |
| 05/21/2020 05/21/20 | Price Changed | $624,982 | 0.0% | $235 / Sq Ft |
| 05/19/2020 05/19/20 | Price Changed | $624,983 | 0.0% | $235 / Sq Ft |
| 05/14/2020 05/14/20 | Price Changed | $624,984 | 0.0% | $235 / Sq Ft |
| 05/12/2020 05/12/20 | Price Changed | $624,985 | 0.0% | $235 / Sq Ft |
| 05/07/2020 05/07/20 | Price Changed | $624,986 | 0.0% | $235 / Sq Ft |
| 05/05/2020 05/05/20 | Price Changed | $624,987 | 0.0% | $235 / Sq Ft |
| 04/30/2020 04/30/20 | Price Changed | $624,988 | 0.0% | $235 / Sq Ft |
| 04/28/2020 04/28/20 | Price Changed | $624,989 | 0.0% | $235 / Sq Ft |
| 04/24/2020 04/24/20 | For Sale | $624,990 | -- | $235 / Sq Ft |
Deed History
| Date | Type | Sale Price | Title Company |
|---|---|---|---|
| Special Warranty Deed | $622,500 | Walker Title Llc |
Mortgage History
| Date | Status | Loan Amount | Loan Type |
|---|---|---|---|
| Open | $622,500 | VA |
Similar Homes in the area
Source: Bright MLS
MLS Number: VALO2086530
APN: 160-29-0439
- 42788 Macbeth Terrace
- 42841 Edgegrove Heights Terrace
- 42791 Macbeth Terrace
- 42743 Cumulus Terrace
- 42862 Edgegrove Heights Terrace
- 43009 Southview Manor Dr
- 23388 Minerva Dr
- 23352 Gardenwalk Dr
- 42912 Littlehales Terrace
- 42853 Littlehales Terrace
- 23606 Havelock Walk Terrace
- 42883 Chatelain Cir
- 23233 Grayling Terrace
- 23631 Havelock Walk Terrace Unit 220
- 23631 Havelock Walk Terrace Unit 303
- 23631 Havelock Walk Terrace Unit 207
- 23631 Havelock Walk Terrace Unit 401
- 23631 Havelock Walk Terrace Unit 413
- 23651 Havelock Walk Terrace Unit 208
- 23651 Havelock Walk Terrace Unit 203
