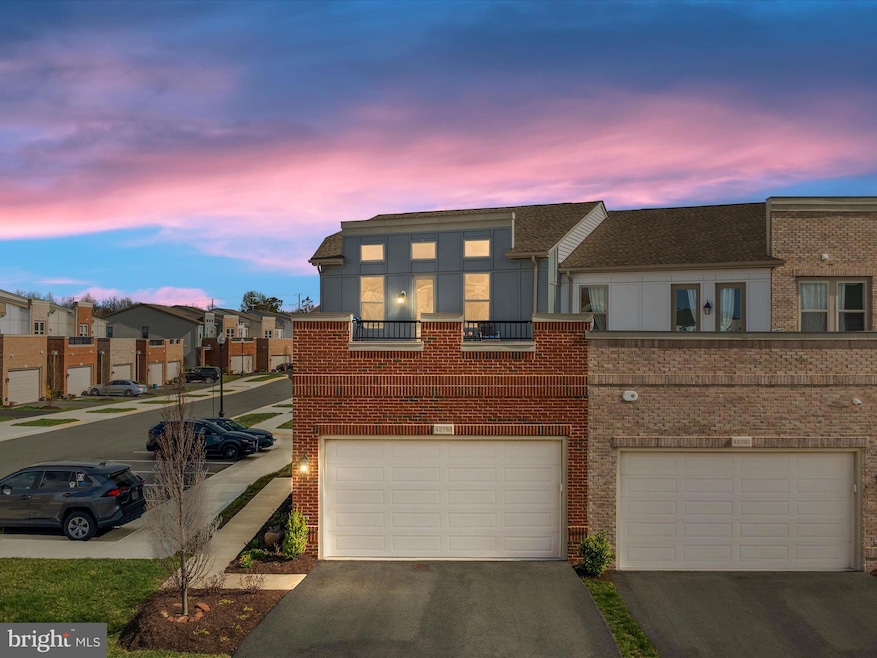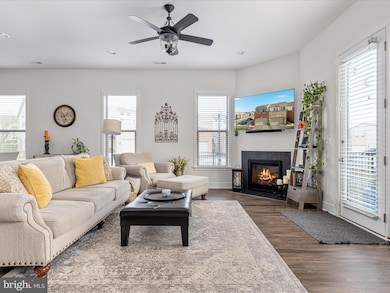
42788 Macbeth Terrace Brambleton, VA 20148
Estimated payment $5,692/month
Highlights
- Fitness Center
- Clubhouse
- Community Pool
- Senior Living
- 1 Fireplace
- Tennis Courts
About This Home
ASSUMABLE LOAN at 2.875%!!!! Stunningly maintained Cousteau model town home that feels like brand new. In the heart of leaving you boundless opportunities for entertainment. Within this vibrant enclave, a world of activities awaits, both organized by the HOA and initiated by residents. Take in the picturesque shores of Lake Birchwood, savoring moments of tranquility. Delve into community life at the expansive clubhouse, offering a plethora of amenities to enrich your days. From lively gatherings to serene retreats, every occasion is enhanced by the diverse offerings at your disposal.
Challenge your skills in the state-of-the-art golf simulator or unleash your culinary prowess in the fully equipped demonstration kitchen, complete with occasional cooking classes. Engage in leisurely pursuits like billiards and wine tastings, or explore your artistic side in the onsite art studio. Dive into the refreshing waters of indoor and outdoor pools, perfect for lap swimming or casual dips year-round.
Embrace outdoor activities with pickleball and bocce ball courts, a greenhouse, garden area, and a community pier for catch-and-release fishing. Indulge in the delights of a nearby bakery and coffee house, adding a flavorful touch to your daily routine.
Nestled within this dynamic community lies the Grand Villa townhome by Van Meter Homes, offering a blend of modern flair and traditional charm. With ample space spanning just under 2700 sq. ft. on a 4356 sqft. corner lot, this end unit townhome boasts multiple outdoor spaces for relaxation, extra windows adding tons of natural light and entertainment.
Step inside to discover a thoughtfully designed layout featuring a study, powder room, and a spacious open floor plan adorned with premium finishes. The gourmet kitchen beckons with its linen painted cabinets, granite countertops, and stainless-steel appliances. Retreat to the expansive primary suite with a luxurious five-piece bath and a private balcony overlooking the tranquil lake.
Additional guest rooms, a loft area, and a convenient laundry room complete the upper level, providing versatility and comfort.
Conveniently located near shopping, dining, and transportation options, this residence offers the perfect blend of serenity and accessibility within a thriving 55+ community.
Townhouse Details
Home Type
- Townhome
Est. Annual Taxes
- $6,562
Year Built
- Built in 2021
Lot Details
- 4,356 Sq Ft Lot
- Property is in excellent condition
HOA Fees
- $296 Monthly HOA Fees
Parking
- 2 Car Attached Garage
- Rear-Facing Garage
Home Design
- Slab Foundation
- Masonry
Interior Spaces
- 2,669 Sq Ft Home
- Property has 2 Levels
- 1 Fireplace
- Stainless Steel Appliances
Bedrooms and Bathrooms
- 3 Bedrooms
Utilities
- Forced Air Heating and Cooling System
- Natural Gas Water Heater
- Cable TV Available
Listing and Financial Details
- Tax Lot 6018
- Assessor Parcel Number 160288813000
Community Details
Overview
- Senior Living
- $1,000 Capital Contribution Fee
- Senior Community | Residents must be 55 or older
- Built by Van Metre
- Birchwood At Brambleton Subdivision
Amenities
- Common Area
- Clubhouse
- Community Center
- Party Room
Recreation
- Tennis Courts
- Community Basketball Court
- Fitness Center
- Community Pool
- Jogging Path
Map
Home Values in the Area
Average Home Value in this Area
Tax History
| Year | Tax Paid | Tax Assessment Tax Assessment Total Assessment is a certain percentage of the fair market value that is determined by local assessors to be the total taxable value of land and additions on the property. | Land | Improvement |
|---|---|---|---|---|
| 2024 | $6,562 | $758,630 | $238,500 | $520,130 |
| 2023 | $6,543 | $747,800 | $238,500 | $509,300 |
| 2022 | $5,794 | $651,020 | $228,500 | $422,520 |
| 2021 | $2,141 | $218,500 | $218,500 | $0 |
| 2020 | $2,106 | $203,500 | $203,500 | $0 |
| 2019 | $2,127 | $203,500 | $203,500 | $0 |
| 2018 | $1,557 | $143,500 | $143,500 | $0 |
Property History
| Date | Event | Price | Change | Sq Ft Price |
|---|---|---|---|---|
| 04/03/2025 04/03/25 | For Sale | $868,700 | +26.4% | $325 / Sq Ft |
| 05/04/2021 05/04/21 | Sold | $687,482 | -0.4% | $258 / Sq Ft |
| 03/26/2021 03/26/21 | Pending | -- | -- | -- |
| 03/22/2021 03/22/21 | For Sale | $689,982 | -- | $259 / Sq Ft |
Deed History
| Date | Type | Sale Price | Title Company |
|---|---|---|---|
| Special Warranty Deed | $687,482 | Walker Title Llc | |
| Special Warranty Deed | $1,575,000 | Attorney |
Mortgage History
| Date | Status | Loan Amount | Loan Type |
|---|---|---|---|
| Open | $595,706 | VA |
Similar Homes in the area
Source: Bright MLS
MLS Number: VALO2092644
APN: 160-28-8813
- 42791 Macbeth Terrace
- 42743 Cumulus Terrace
- 42785 Cumulus Terrace
- 42841 Edgegrove Heights Terrace
- 43009 Southview Manor Dr
- 42862 Edgegrove Heights Terrace
- 23388 Minerva Dr
- 23352 Gardenwalk Dr
- 42853 Littlehales Terrace
- 42912 Littlehales Terrace
- 23606 Havelock Walk Terrace
- 23631 Havelock Walk Terrace Unit 220
- 23631 Havelock Walk Terrace Unit 303
- 23631 Havelock Walk Terrace Unit 207
- 23631 Havelock Walk Terrace Unit 401
- 23631 Havelock Walk Terrace Unit 413
- 23651 Havelock Walk Terrace Unit 208
- 23651 Havelock Walk Terrace Unit 203
- 23651 Havelock Walk Terrace Unit 201
- 23651 Havelock Walk Terrace Unit 101






