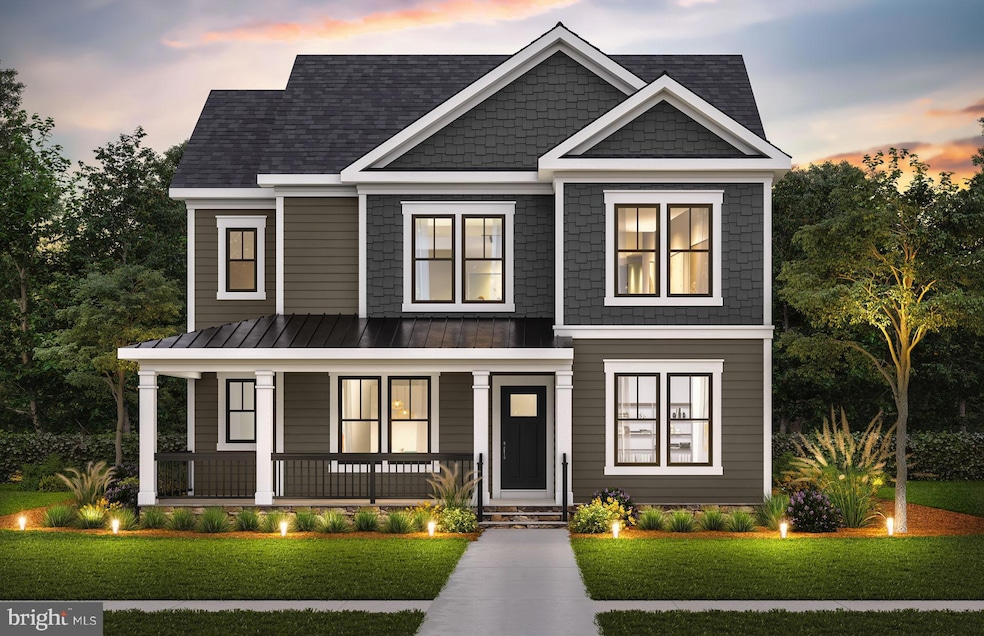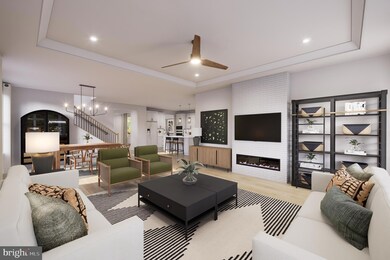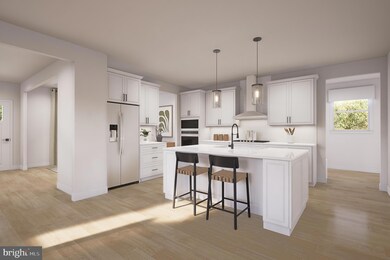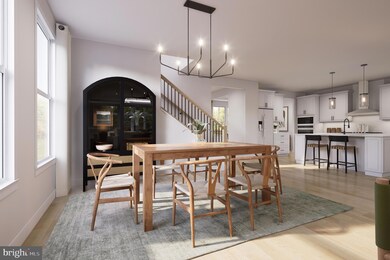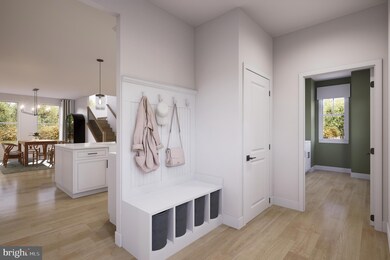
42789 Cannon Chapel Dr Leesburg, VA 20176
Highlights
- New Construction
- Open Floorplan
- Engineered Wood Flooring
- John W. Tolbert Jr. Elementary School Rated A
- Traditional Architecture
- Space For Rooms
About This Home
As of January 2025The Meriwether welcomes you in with its inviting foyer that leads you into the kitchen, café and gathering room. There’s plenty of storage space with the walk-in pantry. Keep the family organized with the Pulte Planning Center. Enjoy more outdoors with an optional deck or screened porch located off of the gathering room. The flex room on the main level can be used as an office, playroom or it can be an optional bedroom, perfect for in-laws or an au pair.
Home Details
Home Type
- Single Family
Est. Annual Taxes
- $10,246
Year Built
- Built in 2024 | New Construction
Lot Details
- Property is in excellent condition
HOA Fees
- $220 Monthly HOA Fees
Parking
- 2 Car Direct Access Garage
- 2 Driveway Spaces
- Lighted Parking
- Rear-Facing Garage
- Garage Door Opener
Home Design
- Traditional Architecture
- Poured Concrete
- Batts Insulation
- Architectural Shingle Roof
- Stone Siding
- Brick Front
- Concrete Perimeter Foundation
- Rough-In Plumbing
- HardiePlank Type
- CPVC or PVC Pipes
Interior Spaces
- Property has 3 Levels
- Open Floorplan
- Ceiling height of 9 feet or more
- Recessed Lighting
- Formal Dining Room
- Attic
Kitchen
- Breakfast Area or Nook
- Gas Oven or Range
- Microwave
- Freezer
- Dishwasher
- Stainless Steel Appliances
- Kitchen Island
- Disposal
Flooring
- Engineered Wood
- Partially Carpeted
- Ceramic Tile
- Luxury Vinyl Plank Tile
Bedrooms and Bathrooms
- En-Suite Bathroom
- Walk-In Closet
- Bathtub with Shower
Laundry
- Laundry on upper level
- Washer and Dryer Hookup
Partially Finished Basement
- Heated Basement
- Walk-Out Basement
- Walk-Up Access
- Interior and Exterior Basement Entry
- Sump Pump
- Space For Rooms
- Rough-In Basement Bathroom
- Basement Windows
Accessible Home Design
- Doors swing in
- Doors with lever handles
- More Than Two Accessible Exits
- Low Pile Carpeting
Outdoor Features
- Exterior Lighting
- Rain Gutters
Schools
- Ball's Bluff Elementary School
- Smart's Mill Middle School
- Tuscarora High School
Utilities
- Forced Air Heating and Cooling System
- Air Filtration System
- Radiant Heating System
- Hot Water Heating System
- Programmable Thermostat
- Underground Utilities
- Tankless Water Heater
- Phone Available
- Cable TV Available
Community Details
Overview
- $1,000 Capital Contribution Fee
- Association fees include common area maintenance, lawn care front, lawn care rear, lawn care side, lawn maintenance, management, reserve funds, road maintenance, snow removal, trash
- Built by Pulte
- Cattail Run Subdivision, Meriwether Floorplan
Amenities
- Common Area
Recreation
- Community Playground
- Jogging Path
Map
Home Values in the Area
Average Home Value in this Area
Property History
| Date | Event | Price | Change | Sq Ft Price |
|---|---|---|---|---|
| 01/24/2025 01/24/25 | Sold | $1,140,276 | +10.2% | $280 / Sq Ft |
| 07/31/2024 07/31/24 | Pending | -- | -- | -- |
| 07/31/2024 07/31/24 | For Sale | $1,034,990 | -- | $254 / Sq Ft |
Similar Homes in Leesburg, VA
Source: Bright MLS
MLS Number: VALO2076982
- 42794 Cannon Chapel Dr
- 18295 Ptolemy Ln
- 18303 Fox Crossing Terrace
- 18290 Ptolemy Ln
- 42798 Cannon Chapel Dr
- 18291 Ptolemy Ln
- 42760 Cattail Creek Dr
- 18323 Fox Crossing Terrace
- 42753 Cattail Creek Dr
- 42765 Cattail Creek Dr
- 42779 Cattail Creek Dr
- 42609 Houdini Rest Terrace
- 42725 Cattail Creek Dr
- 42791 Cattail Creek Dr
- 42750 Cannon Chapel Dr
- 42601 Houdini Rest Terrace
- 18328 Sugar Snap Cir
- 18344 Sugar Snap Cir
- 18324 Sugar Snap Cir
- 18348 Sugar Snap Cir
