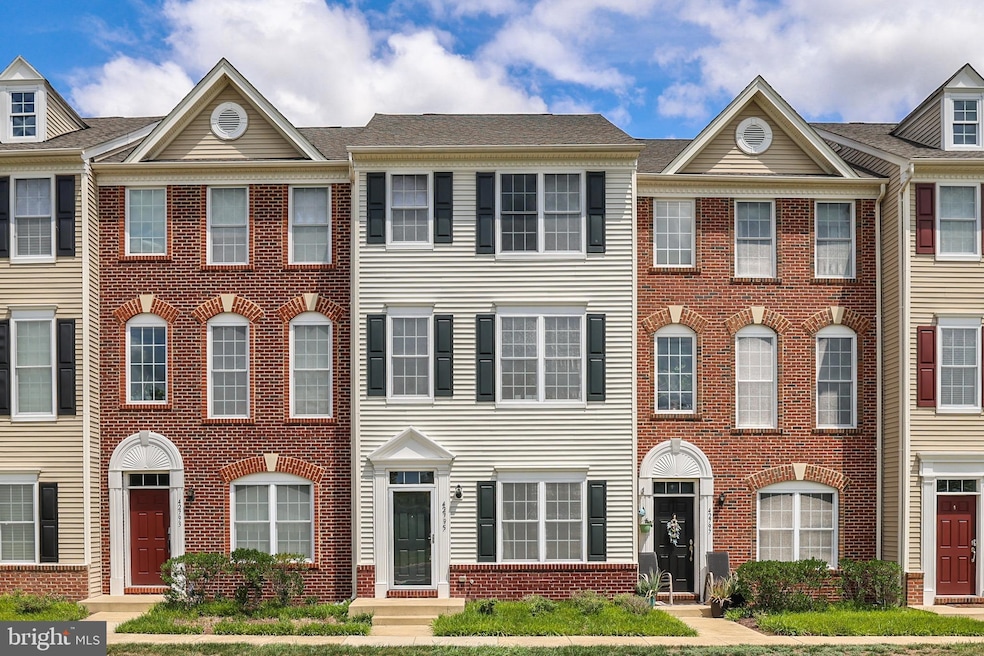
42795 Eggleston Terrace Chantilly, VA 20152
Highlights
- Eat-In Gourmet Kitchen
- Open Floorplan
- Vaulted Ceiling
- Liberty Elementary School Rated A
- Colonial Architecture
- Engineered Wood Flooring
About This Home
As of October 2024Welcome home to South Riding! Built in 2013, the first floor features a one car garage, full bath, coat closet and bedroom that can be used as a den, office, or recreation room. As you enter the second level, you will find wood floors, a combination dining room/living room. Large windows flood the area with natural light. The kitchen features stainless-steel appliances, granite countertops and amble cabinet space. There is a breakfast nook with sliding doors that lead out onto the deck. A half bath is located on this level also. Venture upstairs to discover two primary bedrooms with vaulted ceilings, plant shelves and their own full bath and walk in closets. Laundry is conveniently located on the bedroom level.
Townhouse Details
Home Type
- Townhome
Est. Annual Taxes
- $4,185
Year Built
- Built in 2013
Lot Details
- Property is in very good condition
HOA Fees
Parking
- 1 Car Attached Garage
- Rear-Facing Garage
- Driveway
- Parking Lot
Home Design
- Colonial Architecture
- Slab Foundation
- Architectural Shingle Roof
- Vinyl Siding
Interior Spaces
- 1,656 Sq Ft Home
- Property has 3 Levels
- Open Floorplan
- Vaulted Ceiling
- Recessed Lighting
- Double Pane Windows
- Window Treatments
- Sliding Doors
- Family Room
- Combination Dining and Living Room
Kitchen
- Eat-In Gourmet Kitchen
- Stove
- Built-In Microwave
- Ice Maker
- Dishwasher
- Stainless Steel Appliances
- Disposal
Flooring
- Engineered Wood
- Carpet
- Ceramic Tile
Bedrooms and Bathrooms
- En-Suite Primary Bedroom
- En-Suite Bathroom
Laundry
- Laundry on upper level
- Dryer
- Washer
Schools
- Liberty Elementary School
- Mercer Middle School
- John Champe High School
Utilities
- Forced Air Heating and Cooling System
- Natural Gas Water Heater
- Phone Available
- Cable TV Available
Listing and Financial Details
- Assessor Parcel Number 164189461004
Community Details
Overview
- Association fees include common area maintenance, pool(s), snow removal, water, trash
- South Riding Association
- Built by TOLL BROTHERS
- Amberlea At South Riding Subdivision, Avenal Floorplan
- Amberlea At South Riding Community
- Property Manager
Amenities
- Common Area
- Recreation Room
Recreation
- Community Pool
- Jogging Path
- Bike Trail
Pet Policy
- Pets Allowed
Map
Home Values in the Area
Average Home Value in this Area
Property History
| Date | Event | Price | Change | Sq Ft Price |
|---|---|---|---|---|
| 10/16/2024 10/16/24 | Sold | $525,000 | 0.0% | $317 / Sq Ft |
| 09/16/2024 09/16/24 | Pending | -- | -- | -- |
| 08/26/2024 08/26/24 | Price Changed | $525,000 | -0.9% | $317 / Sq Ft |
| 08/09/2024 08/09/24 | For Sale | $530,000 | 0.0% | $320 / Sq Ft |
| 07/19/2016 07/19/16 | Rented | $2,000 | 0.0% | -- |
| 07/18/2016 07/18/16 | Under Contract | -- | -- | -- |
| 07/06/2016 07/06/16 | For Rent | $2,000 | 0.0% | -- |
| 12/20/2013 12/20/13 | Sold | $321,944 | 0.0% | -- |
| 06/17/2013 06/17/13 | Pending | -- | -- | -- |
| 06/17/2013 06/17/13 | For Sale | $321,944 | -- | -- |
Tax History
| Year | Tax Paid | Tax Assessment Tax Assessment Total Assessment is a certain percentage of the fair market value that is determined by local assessors to be the total taxable value of land and additions on the property. | Land | Improvement |
|---|---|---|---|---|
| 2024 | $4,185 | $483,840 | $140,000 | $343,840 |
| 2023 | $3,893 | $444,900 | $140,000 | $304,900 |
| 2022 | $3,789 | $425,780 | $125,000 | $300,780 |
| 2021 | $3,741 | $381,780 | $110,000 | $271,780 |
| 2020 | $3,810 | $368,160 | $110,000 | $258,160 |
| 2019 | $3,654 | $349,650 | $110,000 | $239,650 |
| 2018 | $3,631 | $334,630 | $110,000 | $224,630 |
| 2017 | $3,600 | $320,040 | $110,000 | $210,040 |
| 2016 | $3,617 | $315,910 | $0 | $0 |
| 2015 | $3,714 | $217,190 | $0 | $217,190 |
| 2014 | $3,785 | $217,740 | $0 | $217,740 |
Mortgage History
| Date | Status | Loan Amount | Loan Type |
|---|---|---|---|
| Open | $446,250 | New Conventional | |
| Previous Owner | $290,000 | New Conventional | |
| Previous Owner | $324,000 | New Conventional |
Deed History
| Date | Type | Sale Price | Title Company |
|---|---|---|---|
| Warranty Deed | $25,000 | None Listed On Document | |
| Gift Deed | -- | None Available | |
| Deed | -- | -- | |
| Special Warranty Deed | $233,620 | -- |
Similar Homes in the area
Source: Bright MLS
MLS Number: VALO2075866
APN: 164-18-9461-004
- 42796 Nations St
- 25023 Riding Center Dr
- 42683 Sandman Terrace
- 25330 Shipley Terrace
- 42558 Neighborly Ln
- 0 John Mosby Hwy Unit VALO2086330
- 25370 Radke Terrace
- 25373 Crossfield Dr
- 25127 Riding Center Dr
- 42812 Smallwood Terrace
- 0 Nethers Rd Unit VARP2001570
- 25362 Ashbury Dr
- 25379 Bryson Dr
- 25210 Ulysses St
- 25453 Beresford Dr
- 42989 Beachall St
- 42713 Latrobe St
- 42802 Cedar Hedge St
- 42804 Pilgrim Square
- 42751 Bennett St






