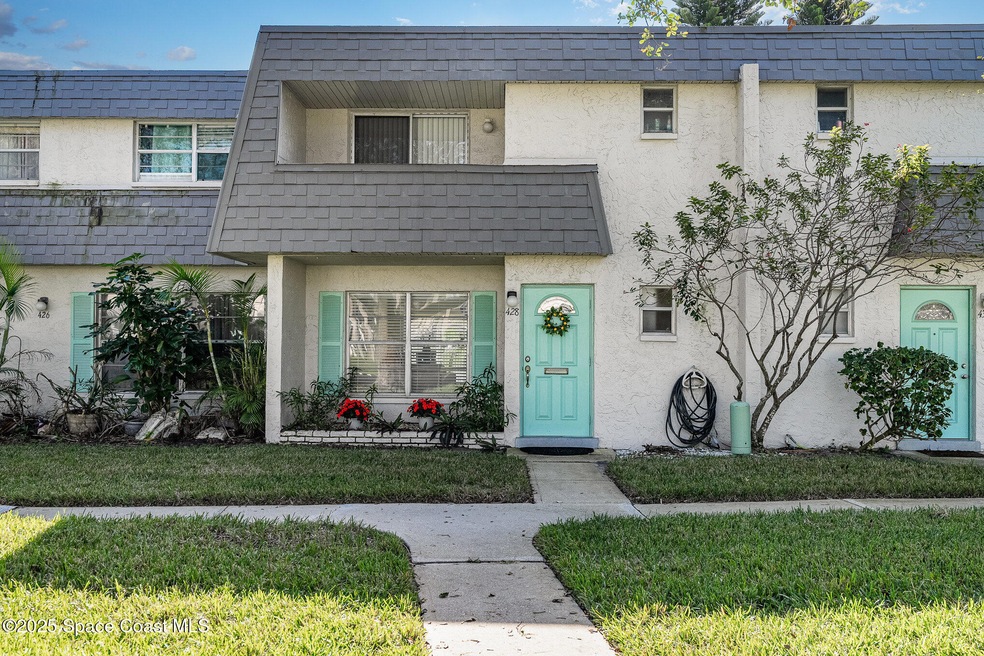
428 Blue Jay Ln Satellite Beach, FL 32937
Estimated payment $2,368/month
Highlights
- Open Floorplan
- Community Pool
- Walk-In Closet
- Satellite Senior High School Rated A-
- Balcony
- Enclosed Glass Porch
About This Home
Welcome to this beautifully updated townhouse, just minutes from the beach and nestled in a vibrant community that offers everything you need for a relaxed, active lifestyle. This home offers the perfect blend of comfort, convenience, and recreation, with direct access to stunning sunshine, swaying palm trees, and the breathtaking sights of rocket launches. The open-concept living area provides a spacious and welcoming atmosphere, perfect for both everyday living and entertaining. Enjoy cooking in the updated kitchen, or relax in the cozy living room with plenty of natural light flooding through. Step outside to your private space or explore the wonderful amenities this community has to offer. Take a refreshing dip in the community pool, challenge friends to a game of tennis or pickleball, or simply enjoy a peaceful walk. Everything you need for a balanced lifestyle is just steps away! Convenience is key with this location. You're just a short distance from shopping centers, popular restaurants, and entertainment, so you'll never have to travel far to find what you need. The beach is just minutes away, offering a perfect spot to soak up the sun, swim, or stroll along the shoreline. Plus, you're conveniently located near major highways, airports, and just over an hour from the world-famous Disney Parks. Whether you're seeking a peaceful retreat or a place to experience all the excitement Florida has to offer, this townhouse provides the ideal setting. Come home to your slice of paradise - where comfort, recreation, and beautiful surroundings come together effortlessly.
Townhouse Details
Home Type
- Townhome
Est. Annual Taxes
- $2,999
Year Built
- Built in 1975 | Remodeled
Lot Details
- 3,920 Sq Ft Lot
- North Facing Home
HOA Fees
- $583 Monthly HOA Fees
Parking
- Assigned Parking
Home Design
- Membrane Roofing
- Wood Siding
- Concrete Siding
- Block Exterior
- Asphalt
- Stucco
Interior Spaces
- 1,424 Sq Ft Home
- 2-Story Property
- Open Floorplan
- Furniture Can Be Negotiated
Kitchen
- Electric Oven
- Microwave
- Ice Maker
- Dishwasher
Flooring
- Carpet
- Tile
Bedrooms and Bathrooms
- 2 Bedrooms
- Walk-In Closet
Laundry
- Laundry on lower level
- Dryer
- Washer
Outdoor Features
- Balcony
- Patio
- Enclosed Glass Porch
Schools
- Sea Park Elementary School
- Delaura Middle School
- Satellite High School
Utilities
- Central Air
- Heating Available
Listing and Financial Details
- Assessor Parcel Number 26-37-22-00-00003.4-0000.00
Community Details
Overview
- Association fees include ground maintenance
- Waterway Townhouse Condo 1 Association
- Waterway Townhouse Condo 1 Subdivision
Recreation
- Tennis Courts
- Pickleball Courts
- Community Pool
Pet Policy
- 2 Pets Allowed
Map
Home Values in the Area
Average Home Value in this Area
Tax History
| Year | Tax Paid | Tax Assessment Tax Assessment Total Assessment is a certain percentage of the fair market value that is determined by local assessors to be the total taxable value of land and additions on the property. | Land | Improvement |
|---|---|---|---|---|
| 2023 | $2,811 | $220,980 | $0 | $220,980 |
| 2022 | $2,584 | $221,560 | $0 | $0 |
| 2021 | $2,177 | $137,370 | $0 | $137,370 |
| 2020 | $1,977 | $120,700 | $0 | $120,700 |
| 2019 | $1,899 | $114,380 | $0 | $114,380 |
| 2018 | $1,921 | $113,130 | $0 | $113,130 |
| 2017 | $2,005 | $114,940 | $0 | $114,940 |
| 2016 | $1,958 | $106,780 | $0 | $0 |
| 2015 | $1,769 | $92,700 | $0 | $0 |
| 2014 | $720 | $53,580 | $0 | $0 |
Property History
| Date | Event | Price | Change | Sq Ft Price |
|---|---|---|---|---|
| 02/27/2025 02/27/25 | Pending | -- | -- | -- |
| 01/03/2025 01/03/25 | For Sale | $275,000 | 0.0% | $193 / Sq Ft |
| 09/04/2014 09/04/14 | Rented | $1,100 | 0.0% | -- |
| 08/30/2014 08/30/14 | Under Contract | -- | -- | -- |
| 08/21/2014 08/21/14 | For Rent | $1,100 | -- | -- |
Deed History
| Date | Type | Sale Price | Title Company |
|---|---|---|---|
| Warranty Deed | $126,000 | Fidelity Natl Title Fl Inc | |
| Warranty Deed | $65,000 | Security First Title & Escro | |
| Interfamily Deed Transfer | -- | -- |
Mortgage History
| Date | Status | Loan Amount | Loan Type |
|---|---|---|---|
| Previous Owner | $10,000 | Credit Line Revolving | |
| Previous Owner | $50,000 | Unknown |
Similar Homes in the area
Source: Space Coast MLS (Space Coast Association of REALTORS®)
MLS Number: 1033100
APN: 26-37-22-00-00003.4-0000.00
- 439 Blue Jay Ln Unit 83
- 432 Blue Jay Ln Unit 62
- 428 Blue Jay Ln
- 339 Ibis Ln
- 407 Sandpiper Dr
- 431 Sandpiper Dr
- 160 Melaleuca Dr
- 435 Sandpiper Dr
- 130 Melaleuca Dr
- 418 Sandpiper Dr
- 210 Melaleuca Dr
- 409 Cardinal Dr
- 417 Sparrow Dr
- 228 NE 1st Ct
- 360 Albatross Dr
- 241 NE 3rd St
- 215 NE 2nd St
- 601 Sea Gull Dr
- 443 Lighthouse Landing St
- 451 Lighthouse Landing St






