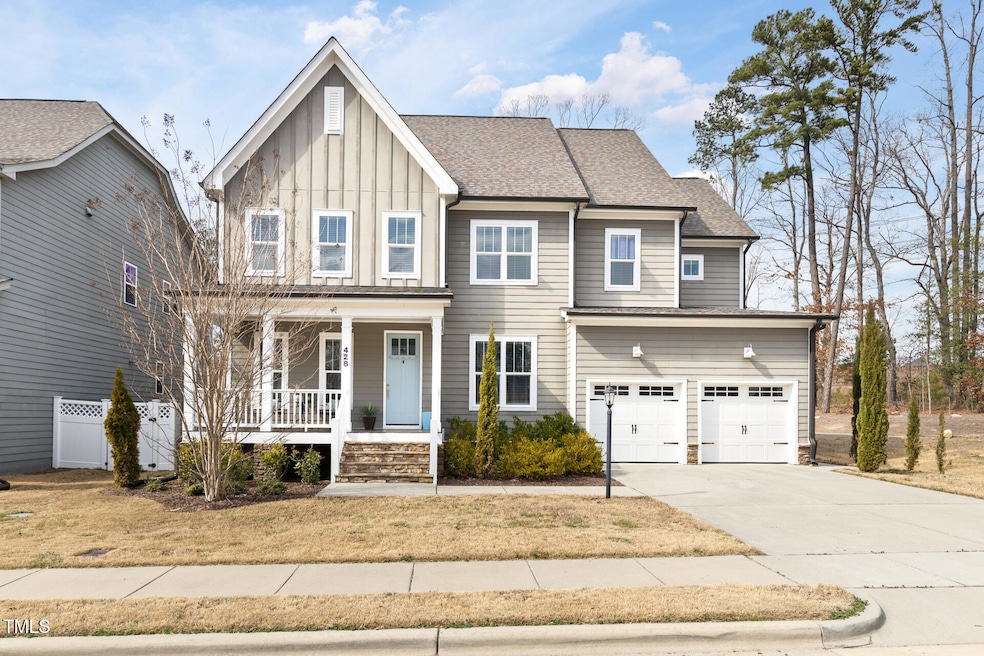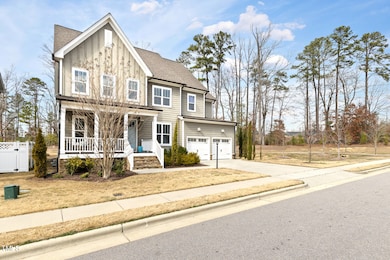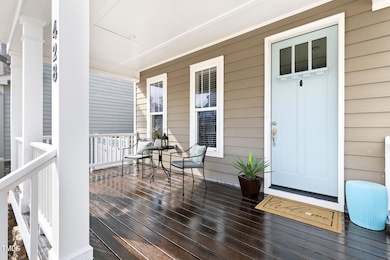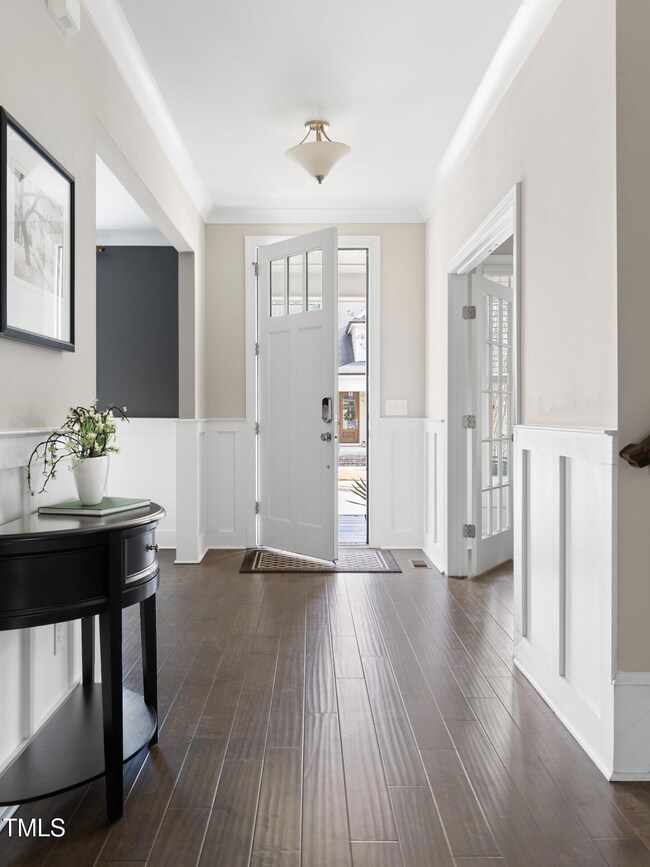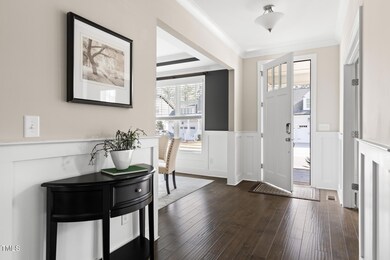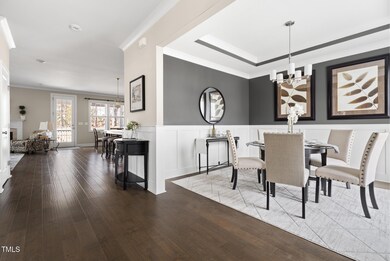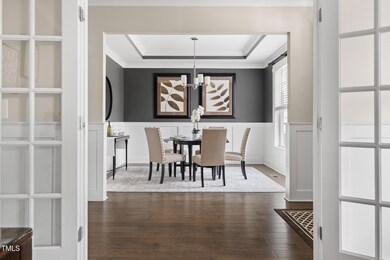
428 Boulder Point Dr Chapel Hill, NC 27516
Baldwin NeighborhoodHighlights
- Fitness Center
- Clubhouse
- Farmhouse Style Home
- Margaret B. Pollard Middle School Rated A-
- Wood Flooring
- Community Basketball Court
About This Home
As of March 2025A Home That Checks All The Boxes!
Nestled in the highly sought-after Briar Chapel, this 4 bedroom home backs directly to Constellation Park, offering a scenic and peaceful backdrop right in your backyard.
Step inside to a spacious, light-filled entryway that sets the tone for the rest of the home. The first floor features a dedicated office, space for a formal dining room (which can easily transform to a personal library or music room), and a bright family room with a fireplace. The kitchen is designed for both function and style, with a large island, ample counter space perfect for any home chef, and a breakfast area. A guest bedroom and full bath on the main level provide added flexibility.
Upstairs, the spacious primary suite is a private retreat, complete with an en-suite bath and custom walk-in closet. Two additional bedrooms and a bonus room offer space for a playroom, media room, or home gym.
Enjoy the screened porch which overlooks a spacious backyard with peaceful park views.
Briar Chapel offers top-tier amenities, including more than 20 miles of trails, two pools, multiple parks, and playgrounds. Conveniently located near UNC, RDU, and downtown Chapel Hill, this home provides a perfect blend of comfort, convenience, and community.
Home Details
Home Type
- Single Family
Est. Annual Taxes
- $3,634
Year Built
- Built in 2017
Lot Details
- 7,187 Sq Ft Lot
HOA Fees
- $150 Monthly HOA Fees
Parking
- 2 Car Attached Garage
Home Design
- Farmhouse Style Home
- Brick Exterior Construction
- Shingle Roof
- Board and Batten Siding
- Cement Siding
Interior Spaces
- 3,168 Sq Ft Home
- 2-Story Property
Flooring
- Wood
- Carpet
- Tile
Bedrooms and Bathrooms
- 4 Bedrooms
- 3 Full Bathrooms
Schools
- Chatham Grove Elementary School
- Margaret B Pollard Middle School
- Seaforth High School
Utilities
- Central Air
- Heating Available
Listing and Financial Details
- Assessor Parcel Number 0091819
Community Details
Overview
- Association fees include ground maintenance
- Briar Chapel Community Association, Phone Number (919) 240-4959
- Briar Chapel Subdivision
Amenities
- Community Barbecue Grill
- Clubhouse
Recreation
- Community Basketball Court
- Fitness Center
- Park
- Dog Park
- Trails
Map
Home Values in the Area
Average Home Value in this Area
Property History
| Date | Event | Price | Change | Sq Ft Price |
|---|---|---|---|---|
| 03/21/2025 03/21/25 | Sold | $740,000 | -3.3% | $234 / Sq Ft |
| 03/07/2025 03/07/25 | Pending | -- | -- | -- |
| 03/01/2025 03/01/25 | For Sale | $765,000 | -- | $241 / Sq Ft |
Tax History
| Year | Tax Paid | Tax Assessment Tax Assessment Total Assessment is a certain percentage of the fair market value that is determined by local assessors to be the total taxable value of land and additions on the property. | Land | Improvement |
|---|---|---|---|---|
| 2024 | $3,563 | $401,631 | $103,976 | $297,655 |
| 2023 | $3,563 | $401,631 | $103,976 | $297,655 |
| 2022 | $3,270 | $401,631 | $103,976 | $297,655 |
| 2021 | $3,230 | $401,631 | $103,976 | $297,655 |
| 2020 | $3,666 | $455,191 | $90,000 | $365,191 |
| 2019 | $3,666 | $455,191 | $90,000 | $365,191 |
| 2018 | $3,419 | $455,191 | $90,000 | $365,191 |
| 2017 | $0 | $351,390 | $45,000 | $306,390 |
Mortgage History
| Date | Status | Loan Amount | Loan Type |
|---|---|---|---|
| Open | $703,000 | New Conventional | |
| Closed | $703,000 | New Conventional |
Deed History
| Date | Type | Sale Price | Title Company |
|---|---|---|---|
| Warranty Deed | $740,000 | None Listed On Document | |
| Warranty Deed | $740,000 | None Listed On Document | |
| Warranty Deed | $416,000 | None Available |
Similar Homes in Chapel Hill, NC
Source: Doorify MLS
MLS Number: 10079401
APN: 0091819
- 288 Whispering Wind Dr
- 153 Abercorn Cir
- 149 Logbridge Rd
- 167 Logbridge Rd
- 473 Abercorn Cir
- 201 Bluffwood Ave
- 44 Ashwood Dr
- 330 Middleton Place
- 183 Post Oak Rd
- 463 Old Piedmont Cir
- 91 Cliffdale Rd
- 376 Granite Mill Blvd
- 78 Scott Ridge Dr
- 75 Scott Ridge Dr
- 140 Noble Reserve Way
- 45 Summersweet Ln
- 282 Granite Mill Blvd
- 379 Tobacco Farm Way
- 439 N Serenity Hill Cir
- 85 Noble Reserve Way
