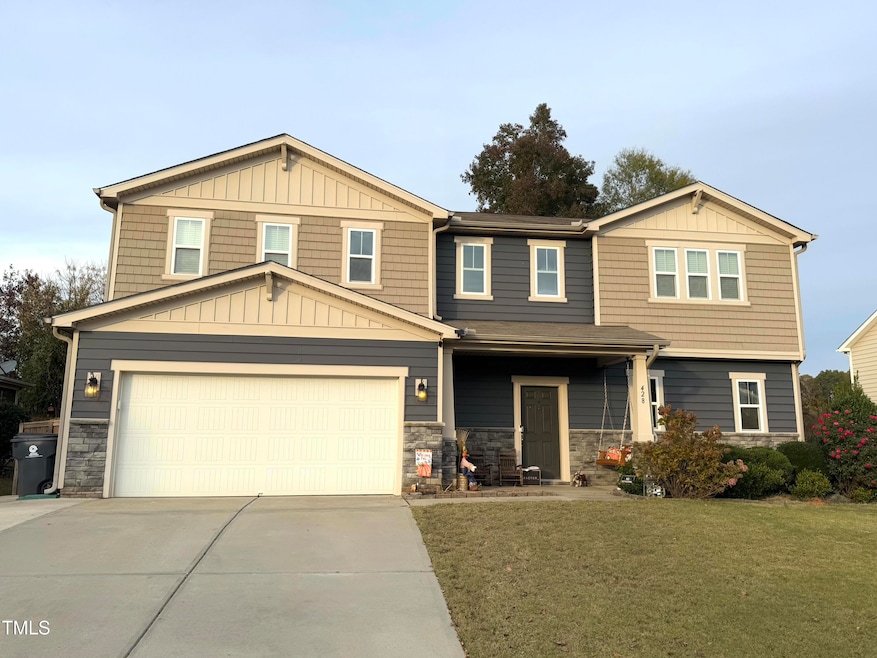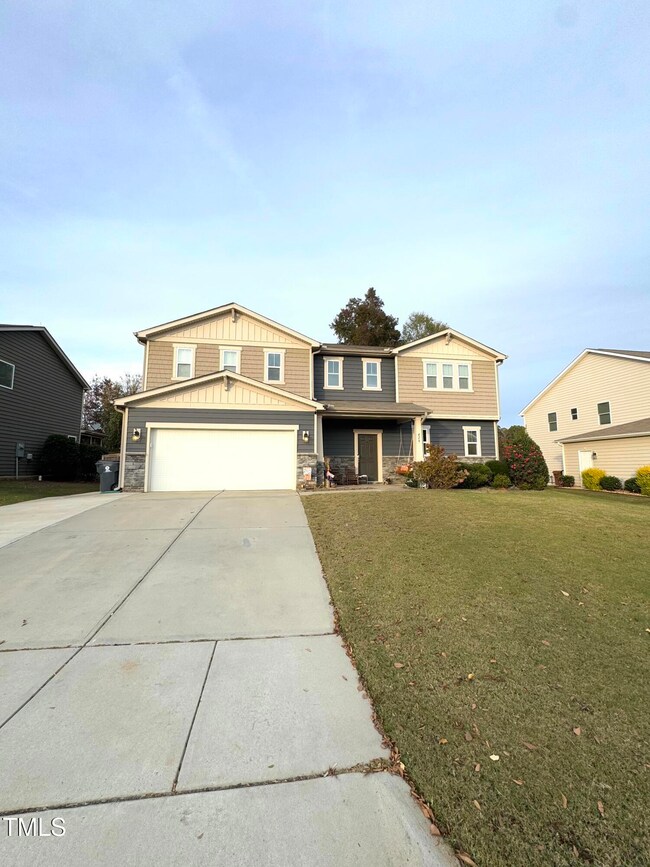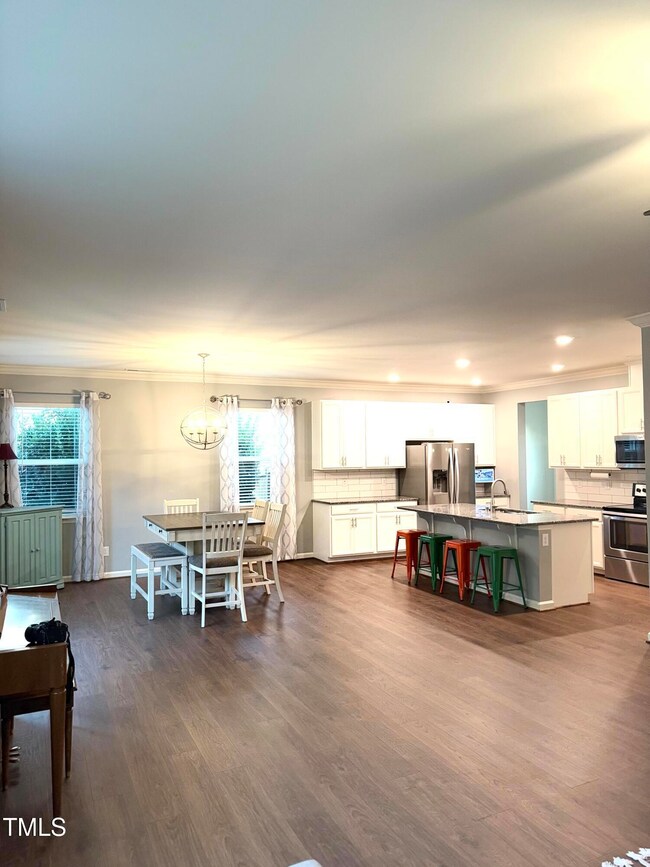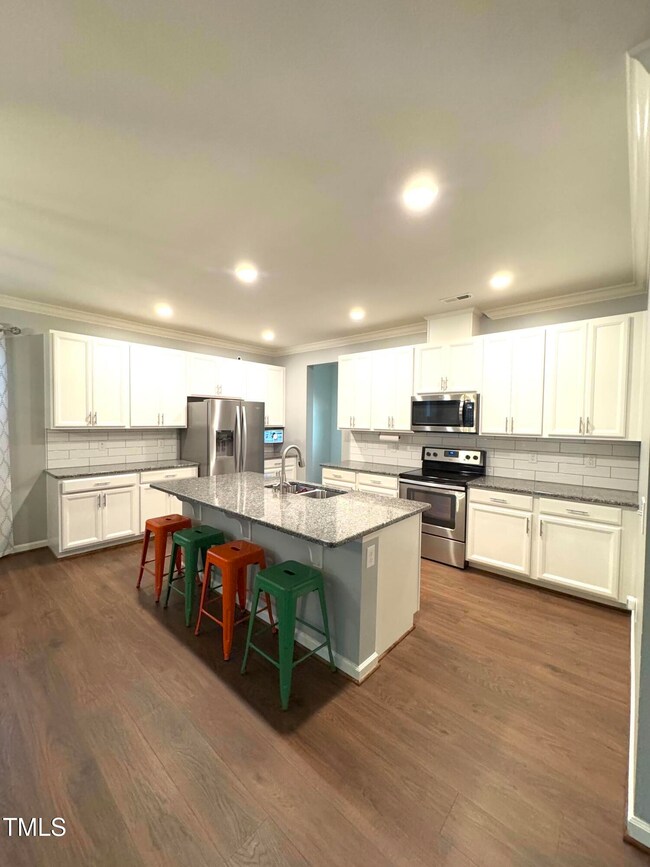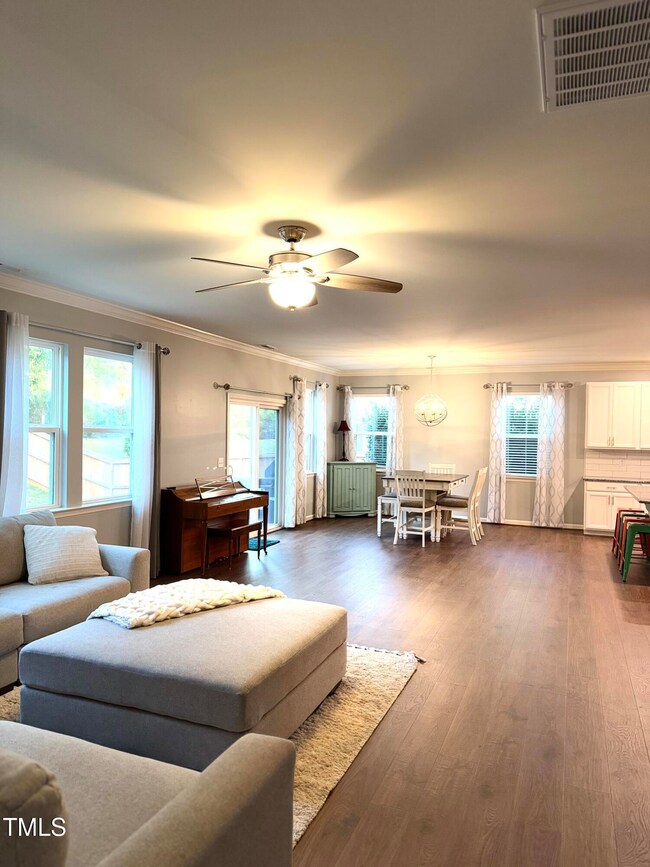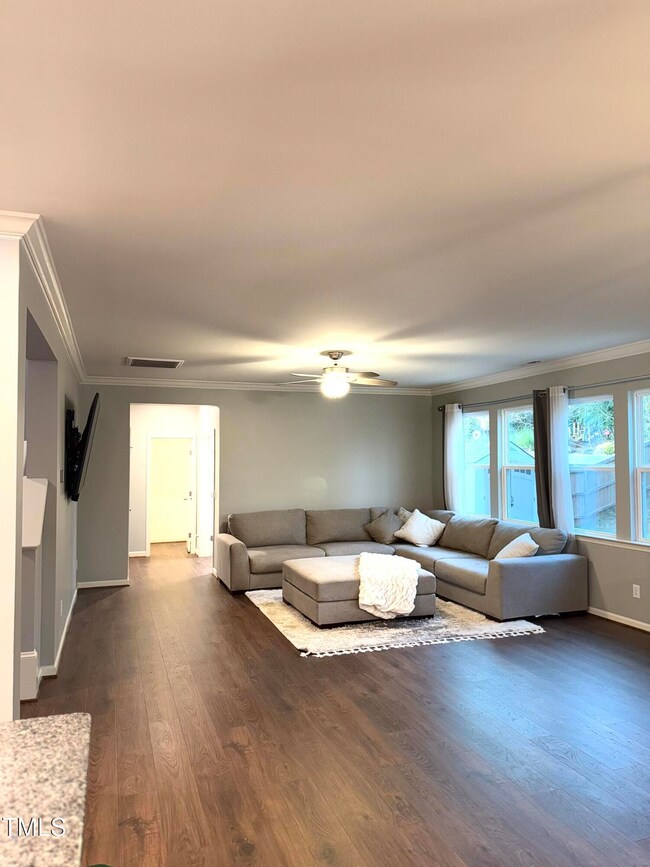
428 Eno Dr Holly Springs, NC 27540
Highlights
- Open Floorplan
- Property is near public transit
- Wood Flooring
- Holly Ridge Elementary School Rated A
- Transitional Architecture
- Loft
About This Home
As of January 2025Walkability score is off the charts!! Live in the heart of Holly Springs; one of the best small towns in America. Meet this beautiful 4 bedroom home with an open kitchen that looks over the fenced backyard with a large patio for entertaining guests. Huge family room and dining room along with a study or home office. Upstairs is the primary bedroom along with 3 additional bedrooms and a loft. The second floor also boasts a big 'ole laundry room. You can walk to Sugg Farm, Bass Lake, Womble Park, and Downtown Holly Springs. New flooring installed in 2024, upstairs and downstairs. This home is right in the middle of all that is happening in Holly Springs.
Home Details
Home Type
- Single Family
Est. Annual Taxes
- $4,920
Year Built
- Built in 2017 | Remodeled
Lot Details
- 10,019 Sq Ft Lot
- Wood Fence
- Landscaped
- Back Yard Fenced and Front Yard
HOA Fees
- $50 Monthly HOA Fees
Parking
- 2 Car Attached Garage
- Front Facing Garage
- 2 Open Parking Spaces
Home Design
- Transitional Architecture
- Slab Foundation
- Shingle Roof
- Vinyl Siding
Interior Spaces
- 2,889 Sq Ft Home
- 2-Story Property
- Open Floorplan
- Smooth Ceilings
- Ceiling Fan
- Blinds
- Sliding Doors
- Family Room
- Dining Room
- Home Office
- Loft
- Pull Down Stairs to Attic
- Laundry Room
Kitchen
- Oven
- Range
- Microwave
- Dishwasher
- Kitchen Island
- Granite Countertops
Flooring
- Wood
- Carpet
- Ceramic Tile
Bedrooms and Bathrooms
- 4 Bedrooms
- Walk-In Closet
Home Security
- Smart Thermostat
- Fire and Smoke Detector
Outdoor Features
- Patio
- Outdoor Storage
Schools
- Holly Ridge Elementary School
- Herbert Akins Road Middle School
- Fuquay Varina High School
Utilities
- Forced Air Zoned Heating and Cooling System
- Heating System Uses Natural Gas
- Vented Exhaust Fan
- High Speed Internet
- Cable TV Available
Additional Features
- Property is near public transit
- Grass Field
Community Details
- Association fees include unknown
- Cas, Inc Association
- The Parks At Bass Lake Subdivision
Listing and Financial Details
- Assessor Parcel Number 0658475048
Map
Home Values in the Area
Average Home Value in this Area
Property History
| Date | Event | Price | Change | Sq Ft Price |
|---|---|---|---|---|
| 01/29/2025 01/29/25 | Sold | $599,900 | 0.0% | $208 / Sq Ft |
| 12/09/2024 12/09/24 | Pending | -- | -- | -- |
| 12/06/2024 12/06/24 | For Sale | $599,900 | +2.5% | $208 / Sq Ft |
| 03/28/2024 03/28/24 | Sold | $585,000 | 0.0% | $202 / Sq Ft |
| 02/29/2024 02/29/24 | Pending | -- | -- | -- |
| 02/16/2024 02/16/24 | Price Changed | $585,000 | -2.3% | $202 / Sq Ft |
| 02/05/2024 02/05/24 | Price Changed | $599,000 | -1.0% | $207 / Sq Ft |
| 01/19/2024 01/19/24 | For Sale | $605,000 | -- | $209 / Sq Ft |
Tax History
| Year | Tax Paid | Tax Assessment Tax Assessment Total Assessment is a certain percentage of the fair market value that is determined by local assessors to be the total taxable value of land and additions on the property. | Land | Improvement |
|---|---|---|---|---|
| 2024 | $4,921 | $571,855 | $125,000 | $446,855 |
| 2023 | $4,018 | $370,665 | $62,000 | $308,665 |
| 2022 | $3,879 | $370,665 | $62,000 | $308,665 |
| 2021 | $3,807 | $370,665 | $62,000 | $308,665 |
| 2020 | $3,807 | $370,665 | $62,000 | $308,665 |
| 2019 | $4,000 | $330,771 | $45,000 | $285,771 |
| 2018 | $3,615 | $45,000 | $45,000 | $0 |
| 2017 | $471 | $45,000 | $45,000 | $0 |
Mortgage History
| Date | Status | Loan Amount | Loan Type |
|---|---|---|---|
| Open | $479,920 | New Conventional | |
| Closed | $479,920 | New Conventional | |
| Previous Owner | $555,750 | New Conventional | |
| Previous Owner | $304,000 | New Conventional | |
| Previous Owner | $319,377 | New Conventional |
Deed History
| Date | Type | Sale Price | Title Company |
|---|---|---|---|
| Warranty Deed | $600,000 | None Listed On Document | |
| Warranty Deed | $600,000 | None Listed On Document | |
| Warranty Deed | $585,000 | None Listed On Document | |
| Warranty Deed | $336,500 | None Available |
Similar Homes in Holly Springs, NC
Source: Doorify MLS
MLS Number: 10066265
APN: 0658.10-47-5048-000
- 709 Teal Lake Dr
- 204 Cassada Ct
- 105 Damask Rose Dr
- 408 Teal Lake Dr
- 104 Chaseford Ct
- 216 Harvester Dr
- 520 Hidden Cellars Dr
- 109 Wyeth Meadows Ln
- 213 Meadow Fox Rd
- 504 Prince Dr
- 404 Prince Dr
- 705 Prince Dr
- 701 Prince Dr
- 109 Stoneline Ct
- 1013 Whitney Springs Ct
- 717 Bass Lake Rd
- 2027 Hayes Ln
- 104 Somerset Farm Dr
- 332 Bass Lake Rd
- 2522 Dalmahoy Ln
