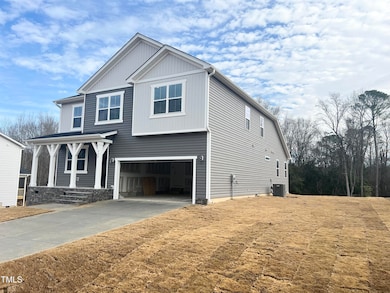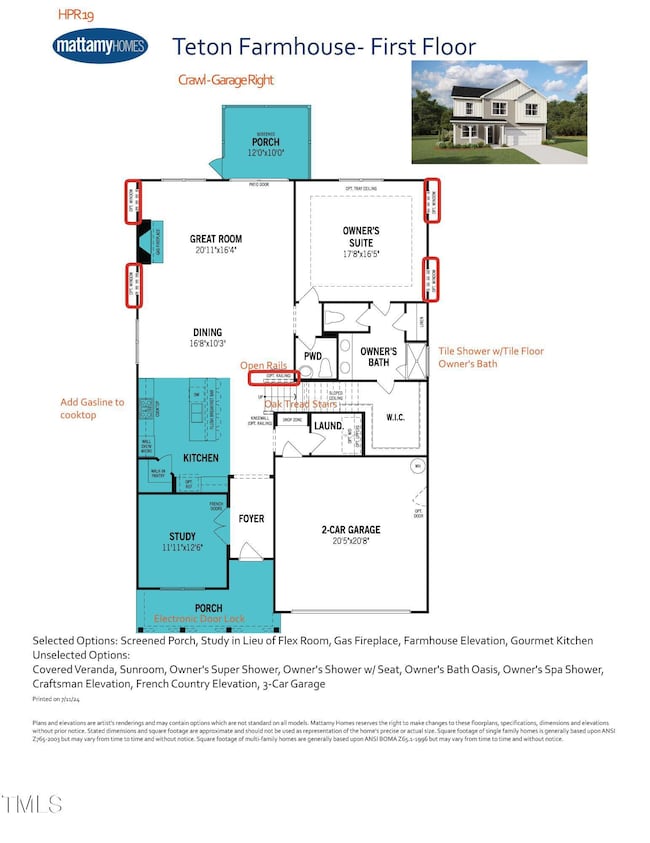
428 Fast Pitch Ln Four Oaks, NC 27524
Elevation NeighborhoodEstimated payment $2,889/month
Highlights
- New Construction
- Main Floor Primary Bedroom
- Loft
- Eco Select Program
- Farmhouse Style Home
- High Ceiling
About This Home
The Teton floorplan is great for gatherings. This plan features a downstairs owner's suite, a combined Great Room, dining room and gourmet kitchen with breakfast bar for additional dining. There's a study room immediately off the foyer that makes a great place for working from home or arts and crafts. The first-floor owner's suite offers complete privacy with convenience and includes a bath oasis. Upstairs there are 3 additional bedrooms, and the large loft that offers additional space for entertaining.
Home Details
Home Type
- Single Family
Year Built
- Built in 2024 | New Construction
Lot Details
- 0.81 Acre Lot
- Landscaped with Trees
HOA Fees
- $85 Monthly HOA Fees
Parking
- 2 Car Attached Garage
- Front Facing Garage
- Private Driveway
- Open Parking
Home Design
- Farmhouse Style Home
- Block Foundation
- Architectural Shingle Roof
- Board and Batten Siding
- Vinyl Siding
- Recycled Construction Materials
- Radiant Barrier
Interior Spaces
- 2,964 Sq Ft Home
- 2-Story Property
- Smooth Ceilings
- High Ceiling
- Ceiling Fan
- Entrance Foyer
- Family Room
- Combination Kitchen and Dining Room
- Home Office
- Loft
- Pull Down Stairs to Attic
- Fire and Smoke Detector
Kitchen
- Eat-In Kitchen
- Self-Cleaning Convection Oven
- Electric Range
- Plumbed For Ice Maker
- Dishwasher
- Granite Countertops
Flooring
- Carpet
- Tile
- Luxury Vinyl Tile
Bedrooms and Bathrooms
- 4 Bedrooms
- Primary Bedroom on Main
- Walk-In Closet
- Double Vanity
- Low Flow Plumbing Fixtures
- Private Water Closet
- Bathtub
- Shower Only in Primary Bathroom
- Walk-in Shower
Laundry
- Laundry Room
- Laundry on main level
Eco-Friendly Details
- Eco Select Program
- Energy-Efficient HVAC
- Energy-Efficient Lighting
- Energy-Efficient Thermostat
- Energy-Efficient Hot Water Distribution
Outdoor Features
- Rain Gutters
- Porch
Schools
- Mcgees Crossroads Elementary And Middle School
- W Johnston High School
Utilities
- Zoned Cooling
- Heat Pump System
- Electric Water Heater
- Septic Tank
- Cable TV Available
Community Details
- Association fees include insurance
- Elite Management Association
- Hampton Ridge Subdivision, The Teton Floorplan
Listing and Financial Details
- Assessor Parcel Number 19
Map
Home Values in the Area
Average Home Value in this Area
Property History
| Date | Event | Price | Change | Sq Ft Price |
|---|---|---|---|---|
| 04/23/2025 04/23/25 | Price Changed | $426,066 | -7.2% | $144 / Sq Ft |
| 03/18/2025 03/18/25 | Price Changed | $459,000 | 0.0% | $155 / Sq Ft |
| 03/18/2025 03/18/25 | For Sale | $459,000 | -3.2% | $155 / Sq Ft |
| 01/24/2025 01/24/25 | Pending | -- | -- | -- |
| 01/17/2025 01/17/25 | Price Changed | $474,269 | -4.0% | $160 / Sq Ft |
| 08/09/2024 08/09/24 | For Sale | $494,031 | -- | $167 / Sq Ft |
Similar Homes in Four Oaks, NC
Source: Doorify MLS
MLS Number: 10046149
- 139 Fast Pitch Ln
- 240 Fast Pitch Ln
- 266 Fast Pitch Ln
- 370 Fast Pitch Ln
- 428 Fast Pitch Ln
- 112 Fast Pitch Ln
- 411 Fast Pitch Ln
- 395 Fast Pitch Ln
- 190 Sage Ln Unit 15
- 181 Sage Ln
- 169 Sage Ln Unit Lot 012
- 212 Fast Pitch Ln
- 111 Demascus Way Unit 21
- 90 Demascus Way Unit 24
- 72 Demascus Way
- 123 Sage Ln Unit 10
- 73 Sage Ln Unit 8
- 103 Sage Ln Unit Lot 009
- 165 Mahogany Way
- 49 Everwood Dr






