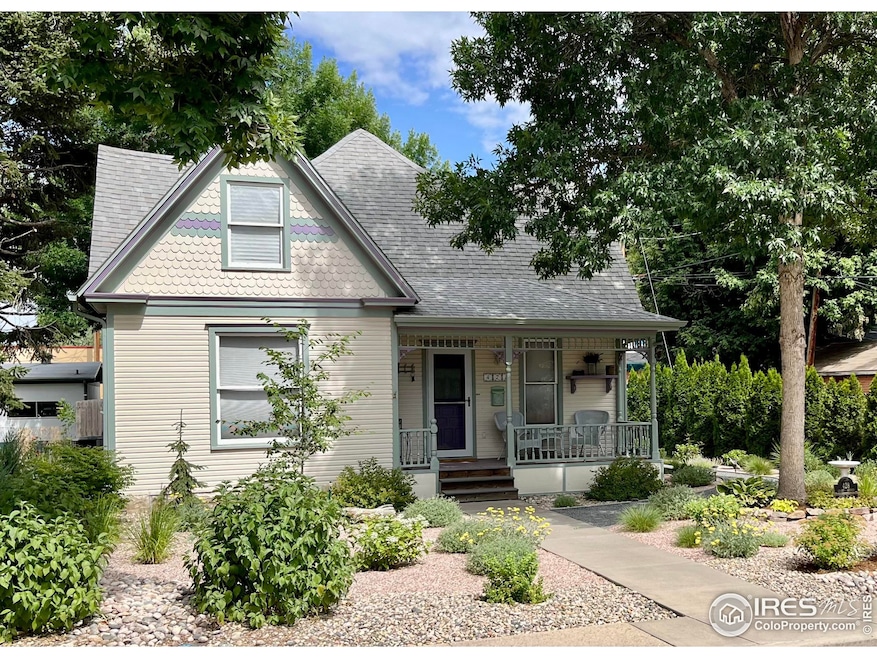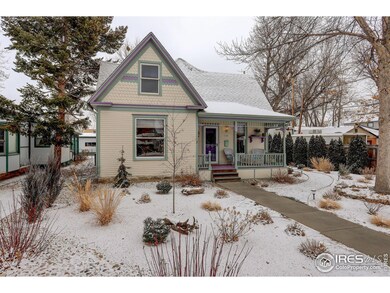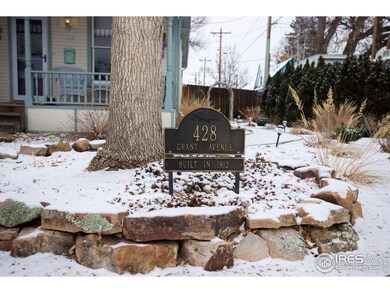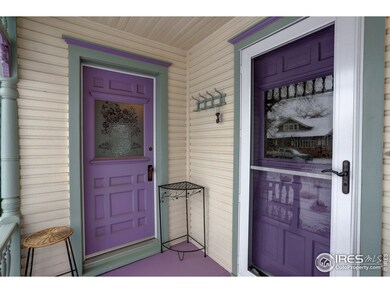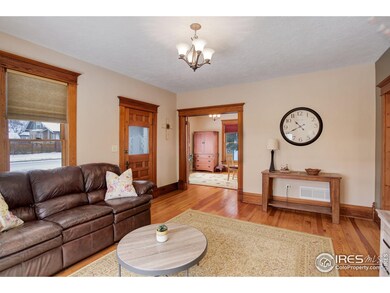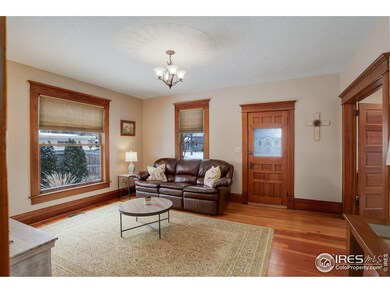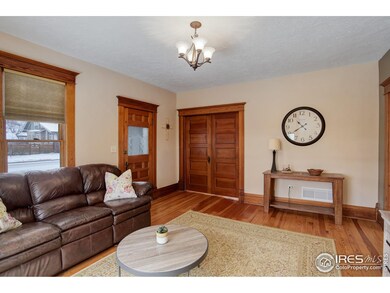
428 Grant Ave Loveland, CO 80537
Estimated payment $3,525/month
Highlights
- Spa
- Victorian Architecture
- 2 Car Detached Garage
- Wood Flooring
- No HOA
- Oversized Parking
About This Home
Venture into a piece of history with this charming 1912 ranch-style home, where classic character meets thoughtful modern updates. Fully remodeled in 2004, this 3-bedroom, 2-bath beauty has been lovingly maintained. The original parlor provides a separate entrance making it a perfect spot for an in-home business. Nestled in the heart of Downtown Loveland, you're just a short stroll from the vibrant shops, dining and all the festivals. The kitchen is spacious and well-appointed with abundant cabinet space and ample prep surfaces. The primary retreat beams with morning light, boasting a 5-piece primary bath, and direct access to the back patio for your morning coffee. Enjoy a water-wise, xero-scaped front yard while the private fenced backyard offers lush green grass and a large flagstone patio, ideal for relaxation or play. The two-car detached garage offers plenty of room for storage, vehicles, or even a workshop. This charmer is ready to move in, featuring new carpet in all the bedrooms, a newer furnace and water heater, and a fresh coat of paint over the past few years, both inside and out. If you are a lover of older homes, don't miss this rare opportunity to own this GEM.
Home Details
Home Type
- Single Family
Est. Annual Taxes
- $2,443
Year Built
- Built in 1912
Lot Details
- 6,991 Sq Ft Lot
- West Facing Home
- Wood Fence
- Level Lot
- Sprinkler System
Parking
- 2 Car Detached Garage
- Oversized Parking
- Alley Access
- Garage Door Opener
- Driveway Level
Home Design
- Victorian Architecture
- Cottage
- Wood Frame Construction
- Composition Roof
Interior Spaces
- 1,612 Sq Ft Home
- 1-Story Property
- Ceiling Fan
- Double Pane Windows
- Window Treatments
- Crawl Space
Kitchen
- Eat-In Kitchen
- Electric Oven or Range
- Microwave
- Dishwasher
- Kitchen Island
- Disposal
Flooring
- Wood
- Carpet
- Slate Flooring
Bedrooms and Bathrooms
- 3 Bedrooms
- Walk-In Closet
- 2 Full Bathrooms
- Primary bathroom on main floor
- Spa Bath
- Walk-in Shower
Laundry
- Laundry on main level
- Dryer
- Washer
Outdoor Features
- Spa
- Patio
Schools
- Truscott Elementary School
- Bill Reed Middle School
- Thompson Valley High School
Utilities
- Forced Air Heating and Cooling System
- High Speed Internet
- Satellite Dish
- Cable TV Available
Additional Features
- Low Pile Carpeting
- Energy-Efficient HVAC
Community Details
- No Home Owners Association
- Rist Subdivision
Listing and Financial Details
- Assessor Parcel Number R0027537
Map
Home Values in the Area
Average Home Value in this Area
Property History
| Date | Event | Price | Change | Sq Ft Price |
|---|---|---|---|---|
| 04/09/2025 04/09/25 | Pending | -- | -- | -- |
| 03/14/2025 03/14/25 | Price Changed | $595,000 | -3.3% | $369 / Sq Ft |
| 02/13/2025 02/13/25 | For Sale | $615,000 | -- | $382 / Sq Ft |
Similar Homes in the area
Source: IRES MLS
MLS Number: 1026328
APN: 95144-33-013
- 301 W 4th St
- 334 W 5th St
- 233 W 3rd St
- 153 W 2nd St
- 108 E 3rd St
- 751 Garfield Ave
- 107 W 1st St
- 205 E 6th St Unit 302
- 205 E 6th St Unit 200
- 205 E 6th St Unit 205
- 205 E 6th St Unit 301
- 205 E 6th St Unit 305
- 205 E 6th St Unit 300
- 205 E 6th St Unit 401
- 205 E 6th St Unit 201
- 205 E 6th St Unit 204
- 205 E 6th St Unit 303
- 205 E 6th St Unit 203
- 205 E 6th St Unit 202
- 205 E 6th St Unit 304
