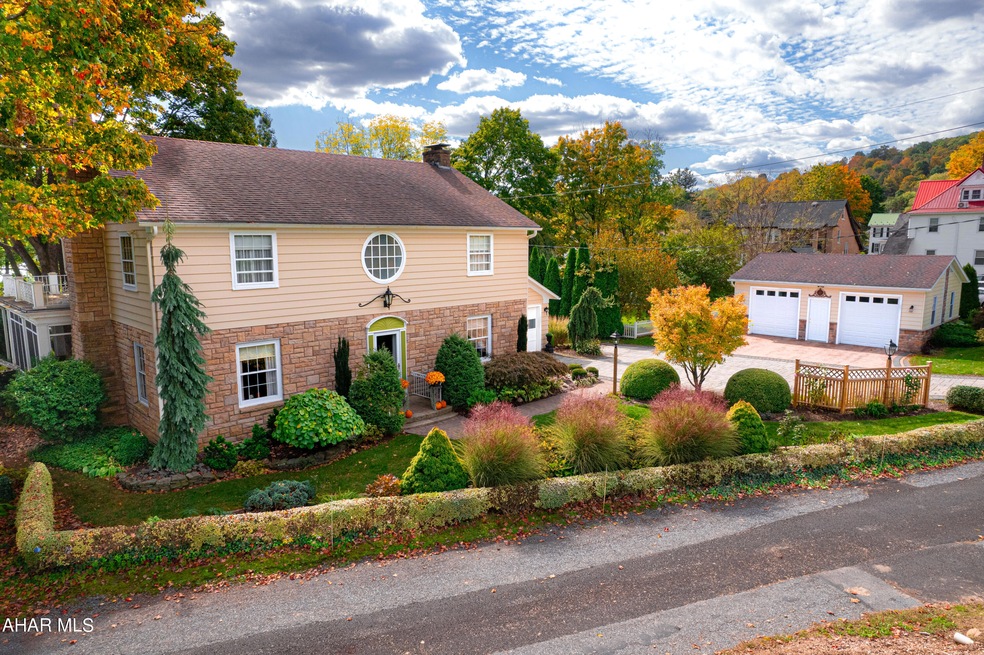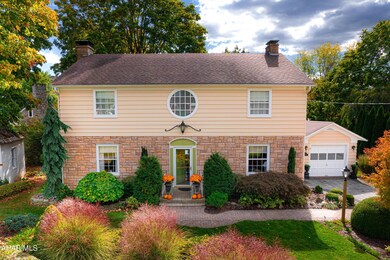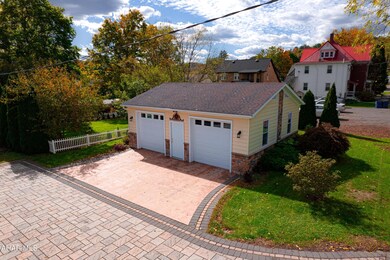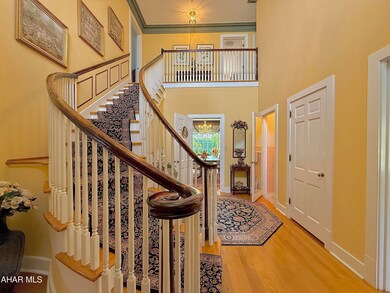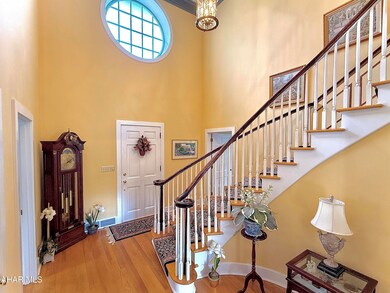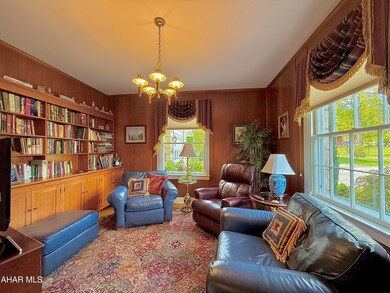
428 Grove Ln Bedford, PA 15522
Highlights
- Colonial Architecture
- Private Yard
- Covered patio or porch
- Wood Flooring
- No HOA
- Eat-In Kitchen
About This Home
As of January 2025Welcome to 428 Grove Lane, an elegant stone colonial nestled in the heart of Bedford. As you step inside, you'll be captivated by its charm. This beautifully maintained home boasts three spacious bedrooms, three full baths, and one half bath. A cozy office/den provides a perfect nook for reading. The formal dining room offers stunning views, while the expansive living room with a gas fireplace is ideal for hosting. The kitchen is well-equipped with ample storage and counter space, perfect for social gatherings, and comes with a refrigerator, range, oven, dishwasher, and microwave. Enjoy the serene outdoors on the lovely, screened porch, overlooking meticulous landscaping. The upper level houses the master bedroom with an en suite bath and an outside sitting area for morning coffee. Two additional large bedrooms and 1.5 baths complete the upstairs. Hardwood floors add elegance throughout the home. The basement features a vast recreation area, full bathroom, a utility room, and includes a washer/dryer. With plenty of parking and a three-car garage, this home is just blocks away from the vibrant downtown Bedford, local shops, and schools. Fall in love with 428 Grove Lane today!
Home Details
Home Type
- Single Family
Est. Annual Taxes
- $4,333
Year Built
- Built in 1942
Lot Details
- 0.25 Acre Lot
- Private Entrance
- Year Round Access
- Level Lot
- Private Yard
Parking
- 3 Car Garage
- Driveway
Home Design
- Colonial Architecture
- Stone Foundation
- Frame Construction
- Shingle Roof
- Vinyl Siding
- Stone
Interior Spaces
- 2,752 Sq Ft Home
- 2-Story Property
- Ceiling Fan
- Fireplace With Gas Starter
- Unfinished Attic
- Property Views
- Partially Finished Basement
Kitchen
- Eat-In Kitchen
- Oven
- Range
- Microwave
- Dishwasher
Flooring
- Wood
- Carpet
Bedrooms and Bathrooms
- 3 Bedrooms
Laundry
- Dryer
- Washer
Outdoor Features
- Covered patio or porch
Utilities
- Central Air
- Heating System Uses Oil
- Heating System Uses Propane
Community Details
- No Home Owners Association
Listing and Financial Details
- Assessor Parcel Number E.09-E.05-117
Map
Home Values in the Area
Average Home Value in this Area
Property History
| Date | Event | Price | Change | Sq Ft Price |
|---|---|---|---|---|
| 01/17/2025 01/17/25 | Sold | $435,000 | -12.8% | $158 / Sq Ft |
| 01/07/2025 01/07/25 | Pending | -- | -- | -- |
| 10/15/2024 10/15/24 | For Sale | $499,000 | -- | $181 / Sq Ft |
Tax History
| Year | Tax Paid | Tax Assessment Tax Assessment Total Assessment is a certain percentage of the fair market value that is determined by local assessors to be the total taxable value of land and additions on the property. | Land | Improvement |
|---|---|---|---|---|
| 2024 | $4,228 | $222,400 | $35,500 | $186,900 |
| 2023 | $4,116 | $222,400 | $35,500 | $186,900 |
| 2022 | $4,073 | $222,400 | $35,500 | $186,900 |
| 2021 | $3,852 | $222,400 | $35,500 | $186,900 |
| 2020 | $3,759 | $222,400 | $35,500 | $186,900 |
| 2019 | $3,639 | $222,400 | $35,500 | $186,900 |
| 2018 | $3,639 | $222,400 | $35,500 | $186,900 |
| 2017 | $3,594 | $222,400 | $35,500 | $186,900 |
| 2016 | -- | $222,400 | $35,500 | $186,900 |
| 2014 | -- | $222,400 | $35,500 | $186,900 |
Mortgage History
| Date | Status | Loan Amount | Loan Type |
|---|---|---|---|
| Open | $125,000 | Credit Line Revolving |
Deed History
| Date | Type | Sale Price | Title Company |
|---|---|---|---|
| Deed | $92,500 | -- |
Similar Home in Bedford, PA
Source: Allegheny Highland Association of REALTORS®
MLS Number: 75892
APN: 010-000441
- 420 S Richard St
- Lot 8 Off S Thomas St
- Lot 7 Off S Thomas St
- Lot 6 Off S Thomas St
- Lot 1 Off S Thomas St
- 199 King St
- 247 W John St
- 110 S Juliana St
- 841 S Juliana St
- 7697 Lincoln Hwy
- 791 Echo Vale Dr
- Off Highland Dr
- Lot 10 Off Green Ln
- Lot 9 Off Green Ln
- Lot 5 Off Green Ln
- Lot 4 Off Green Ln
- Lot 3 Off Green Ln
- # 56 #58 Hench St
- 797 Hench St
- 237 N Richard St Unit 4
