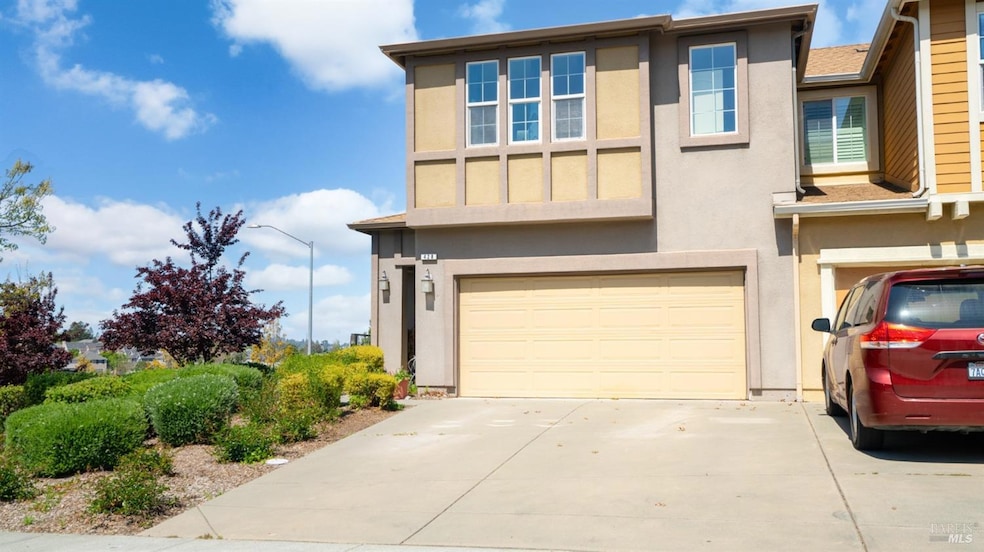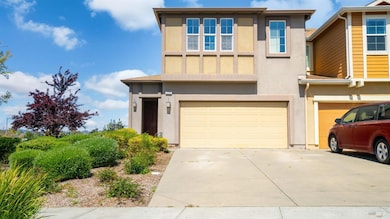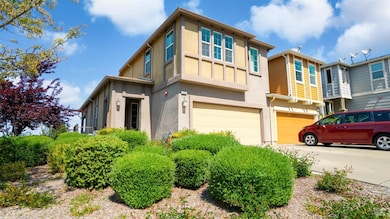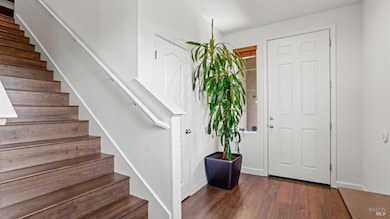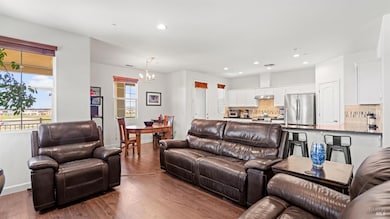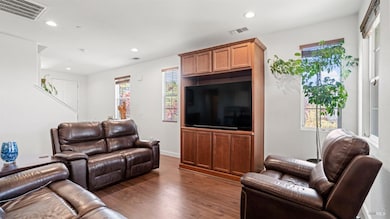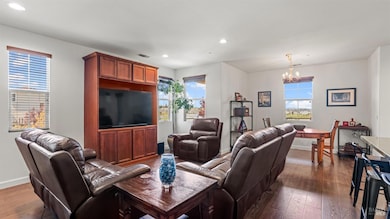
428 Jacquelyn Ln Petaluma, CA 94952
Western Petaluma NeighborhoodEstimated payment $5,580/month
Highlights
- River View
- Living Room with Attached Deck
- Corner Lot
- Grant Elementary School Rated A-
- End Unit
- Ground Level Unit
About This Home
Stone Ridge at Quarry Heights best floor plan! Walk right in on the main floor at street level to the great room with 9' ceilings. This 3 level plan offers 2186 sq. ft. of contemporary living space constructed in 2012. Living room and dining room are open to the granite and stainless steel kitchen with long dining bar. There is a gas range and pantry closet. Captivating views of the Petaluma river and mountains to the east from living room and main level deck. Half bath and laundry room complete this level plus interior access to the 2 car side by side garage. Lower level has primary suite with large bath and walk-in closet. Sellers added a partition wall and door to utilize the den as a 4th bedroom. French door opens to one of the larger patios in the development perfect for entertaining and your summer BBQ's. Upper level has a built in computer workspace at the top of the stairs, 2 bedrooms and 1 full bath. Convenient location across from the Quarry Heights playground and biking distance to vibrant Downtown Petaluma's theater district. excellent access to highway 101 for your SF commute. These are the original owners so this special end unit townhome has not been on the market since built. Incredible amount of space for the price in West Petaluma!
Property Details
Home Type
- Condominium
Est. Annual Taxes
- $7,005
Year Built
- Built in 2012
Lot Details
- End Unit
- West Facing Home
- Aluminum or Metal Fence
HOA Fees
- $378 Monthly HOA Fees
Parking
- 2 Car Direct Access Garage
- 2 Open Parking Spaces
- Front Facing Garage
- Garage Door Opener
Property Views
- River
- City Lights
- Mountain
- Hills
- Park or Greenbelt
Home Design
- Side-by-Side
- Shingle Roof
- Composition Roof
- Stucco
Interior Spaces
- 2,186 Sq Ft Home
- 3-Story Property
- Great Room
- Family Room
- Living Room with Attached Deck
- Formal Dining Room
Kitchen
- Walk-In Pantry
- Free-Standing Gas Oven
- Free-Standing Gas Range
- Range Hood
- Stone Countertops
- Disposal
Bedrooms and Bathrooms
- 3 Bedrooms
- Walk-In Closet
- Bathroom on Main Level
- Dual Sinks
- Bathtub with Shower
Laundry
- Laundry Room
- Dryer
- Washer
Home Security
Utilities
- No Cooling
- Central Heating
- Heating System Uses Gas
- Cable TV Available
Additional Features
- Covered patio or porch
- Ground Level Unit
Listing and Financial Details
- Assessor Parcel Number 019-650-001-000
Community Details
Overview
- Association fees include common areas, insurance on structure, maintenance exterior, ground maintenance, roof
- 142 Units
- Stone Ridge At Quarry Heights Owners Assoc Association, Phone Number (707) 285-0612
- Quarry Heights Subdivision
Security
- Carbon Monoxide Detectors
- Fire and Smoke Detector
Map
Home Values in the Area
Average Home Value in this Area
Tax History
| Year | Tax Paid | Tax Assessment Tax Assessment Total Assessment is a certain percentage of the fair market value that is determined by local assessors to be the total taxable value of land and additions on the property. | Land | Improvement |
|---|---|---|---|---|
| 2023 | $7,005 | $485,506 | $88,765 | $396,741 |
| 2022 | $6,852 | $475,987 | $87,025 | $388,962 |
| 2021 | $6,596 | $466,655 | $85,319 | $381,336 |
| 2020 | $6,832 | $461,871 | $84,445 | $377,426 |
| 2019 | $6,671 | $452,816 | $82,790 | $370,026 |
| 2018 | $6,714 | $443,938 | $81,167 | $362,771 |
| 2017 | $6,629 | $435,234 | $79,576 | $355,658 |
| 2016 | $6,502 | $426,701 | $78,016 | $348,685 |
| 2015 | $6,433 | $420,293 | $76,845 | $343,448 |
| 2014 | $6,411 | $412,061 | $75,340 | $336,721 |
Property History
| Date | Event | Price | Change | Sq Ft Price |
|---|---|---|---|---|
| 04/21/2025 04/21/25 | For Sale | $829,000 | -- | $379 / Sq Ft |
Deed History
| Date | Type | Sale Price | Title Company |
|---|---|---|---|
| Grant Deed | $410,500 | First American Title Company |
Mortgage History
| Date | Status | Loan Amount | Loan Type |
|---|---|---|---|
| Open | $50,000 | Credit Line Revolving | |
| Open | $425,000 | New Conventional | |
| Closed | $410,241 | VA |
Similar Homes in Petaluma, CA
Source: Bay Area Real Estate Information Services (BAREIS)
MLS Number: 325034211
APN: 019-650-001
- 505 Sapphire St
- 586 Sapphire St
- 1821 Bautista Way
- 518 Sapphire St
- 212 Preston Ct
- 1209 Nadine Ln
- 1005 Glen Eagle Dr
- 1005 Warren Dr
- 45 Augusta Cir
- 21 Baker Ct
- 1044 Mcnear Ave
- 512 Mountain View Ave
- 1821 Lakeville Hwy Unit 77
- 907 Cedarwood Ln
- 850 Mountain View Ave
- 840 Sprucewood Ct
- 1255 Santa Ines Way
- 705 5th St
- 307 Sherri Ct
- 1262 Pacific Ave
