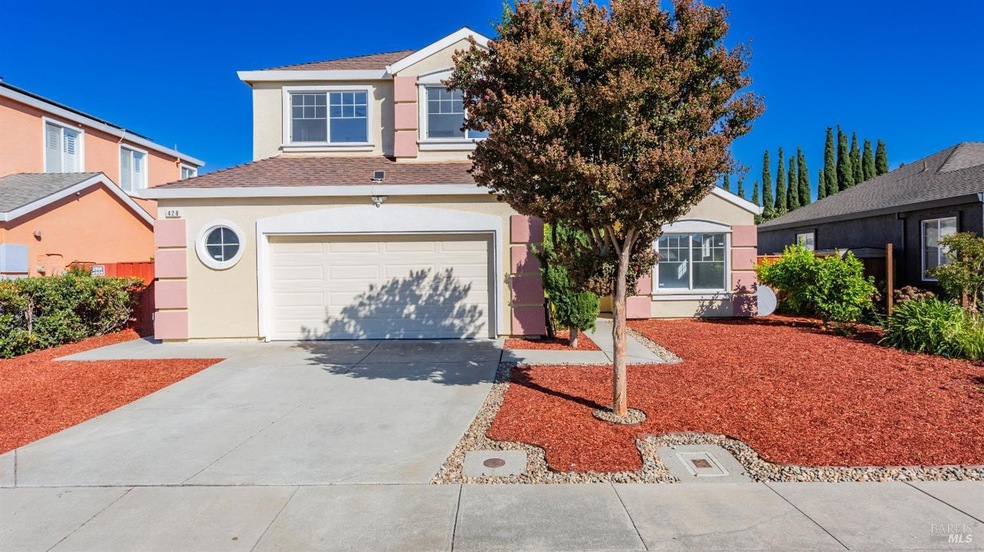
428 Marshcreek Dr American Canyon, CA 94503
Highlights
- Cathedral Ceiling
- Main Floor Primary Bedroom
- Great Room
- American Canyon High School Rated A-
- Window or Skylight in Bathroom
- Home Office
About This Home
As of November 2024Welcome to Napa Meadows! This beautifully maintained 5-bedroom, 2.5-bath home offers 2, 082 sq. ft. of living space with key updates throughout. The spacious downstairs master suite provides convenience and privacy. The large kitchen features newly refinished cabinets, a breakfast bar, an island with a double sink, and updated appliances, including a high-end LG microwave and Bosch dishwasher. Bathrooms have been refreshed with newly refinished vanity cabinets and toilets. The bright family room has glare-reduction film on high windows, plus a 400+ sq. ft. sunroom with Honeycomb cellular high R-value shades, offering abundant natural light. Enjoy the newer interior paint, carpeting, and office/parlor flooring. There is newer high end LG washer and dryer that is included with the sale. Storage is plentiful with a $5,000+ Gorilla Elite 10x12 wood shed and a $2,000+ Suncast 6x5 shed. Newer fences and gate enhance privacy. Conveniently located near parks, shopping, and major routes 29 and 37. A perfect place to call home!
Home Details
Home Type
- Single Family
Est. Annual Taxes
- $8,465
Year Built
- Built in 2002
Lot Details
- 6,534 Sq Ft Lot
- Wood Fence
- Back Yard Fenced
- Landscaped
- Low Maintenance Yard
Parking
- 2 Car Direct Access Garage
- Front Facing Garage
- Garage Door Opener
Home Design
- Slab Foundation
- Frame Construction
- Composition Roof
- Stucco
Interior Spaces
- 2,082 Sq Ft Home
- 2-Story Property
- Cathedral Ceiling
- Ceiling Fan
- Gas Log Fireplace
- Formal Entry
- Great Room
- Family Room Off Kitchen
- Home Office
Kitchen
- Breakfast Area or Nook
- Walk-In Pantry
- Double Oven
- Gas Cooktop
- Microwave
- Plumbed For Ice Maker
- Dishwasher
- Kitchen Island
- Tile Countertops
- Disposal
Flooring
- Carpet
- Tile
- Vinyl
Bedrooms and Bathrooms
- 5 Bedrooms
- Primary Bedroom on Main
- Bathroom on Main Level
- Bathtub with Shower
- Window or Skylight in Bathroom
Laundry
- Laundry Room
- Dryer
- Washer
Home Security
- Carbon Monoxide Detectors
- Fire and Smoke Detector
Outdoor Features
- Covered patio or porch
- Shed
Utilities
- Central Heating and Cooling System
- 220 Volts
- Internet Available
- Cable TV Available
Community Details
- Napa Meadows Subdivision
Listing and Financial Details
- Assessor Parcel Number 058-563-023-000
Map
Home Values in the Area
Average Home Value in this Area
Property History
| Date | Event | Price | Change | Sq Ft Price |
|---|---|---|---|---|
| 11/06/2024 11/06/24 | Sold | $749,000 | 0.0% | $360 / Sq Ft |
| 10/04/2024 10/04/24 | Pending | -- | -- | -- |
| 09/28/2024 09/28/24 | For Sale | $749,000 | +2.6% | $360 / Sq Ft |
| 03/25/2022 03/25/22 | Sold | $730,000 | -1.2% | $351 / Sq Ft |
| 03/07/2022 03/07/22 | Pending | -- | -- | -- |
| 02/13/2022 02/13/22 | Price Changed | $739,000 | -1.3% | $355 / Sq Ft |
| 02/01/2022 02/01/22 | For Sale | $749,000 | -- | $360 / Sq Ft |
Tax History
| Year | Tax Paid | Tax Assessment Tax Assessment Total Assessment is a certain percentage of the fair market value that is determined by local assessors to be the total taxable value of land and additions on the property. | Land | Improvement |
|---|---|---|---|---|
| 2023 | $8,465 | $744,600 | $335,580 | $409,020 |
| 2022 | $5,235 | $469,763 | $139,202 | $330,561 |
| 2021 | $5,151 | $460,553 | $136,473 | $324,080 |
| 2020 | $5,108 | $455,831 | $135,074 | $320,757 |
| 2019 | $5,012 | $446,894 | $132,426 | $314,468 |
| 2018 | $4,961 | $438,132 | $129,830 | $308,302 |
| 2017 | $4,879 | $429,542 | $127,285 | $302,257 |
| 2016 | $4,825 | $421,121 | $124,790 | $296,331 |
| 2015 | $4,546 | $414,796 | $122,916 | $291,880 |
| 2014 | $3,507 | $317,625 | $101,640 | $215,985 |
Mortgage History
| Date | Status | Loan Amount | Loan Type |
|---|---|---|---|
| Previous Owner | $584,000 | Balloon | |
| Previous Owner | $225,764 | New Conventional | |
| Previous Owner | $233,000 | New Conventional | |
| Previous Owner | $60,000 | Credit Line Revolving | |
| Previous Owner | $256,900 | No Value Available | |
| Closed | $0 | New Conventional |
Deed History
| Date | Type | Sale Price | Title Company |
|---|---|---|---|
| Grant Deed | $749,000 | Fidelity National Title | |
| Grant Deed | $730,000 | Fidelity National Title | |
| Interfamily Deed Transfer | -- | None Available | |
| Corporate Deed | $321,500 | First American Title Co |
Similar Homes in American Canyon, CA
Source: Bay Area Real Estate Information Services (BAREIS)
MLS Number: 324077955
APN: 058-563-023
- 417 Poppyfield Dr
- 140 Boggs Ct
- 706 Capra Dr
- 429 Knightsbridge Way
- 240 Rinaldo Dr
- 1846 Mini Dr
- 1326 Elliott Dr
- 330 Brookshire Ct
- 105 Obrien Cir
- 1014 Falcon Dr
- 239 Catalina Way
- 129 Carnation Cir
- 379 Meadows Dr
- 190 Yukon Ct
- 11 Peacock Cir
- 121 Forsythia Ct
- 3000 St Unit 92
- 3000 Broadway St Unit 93
- 3000 Broadway St Unit 62
- 150 Daisy Ct
