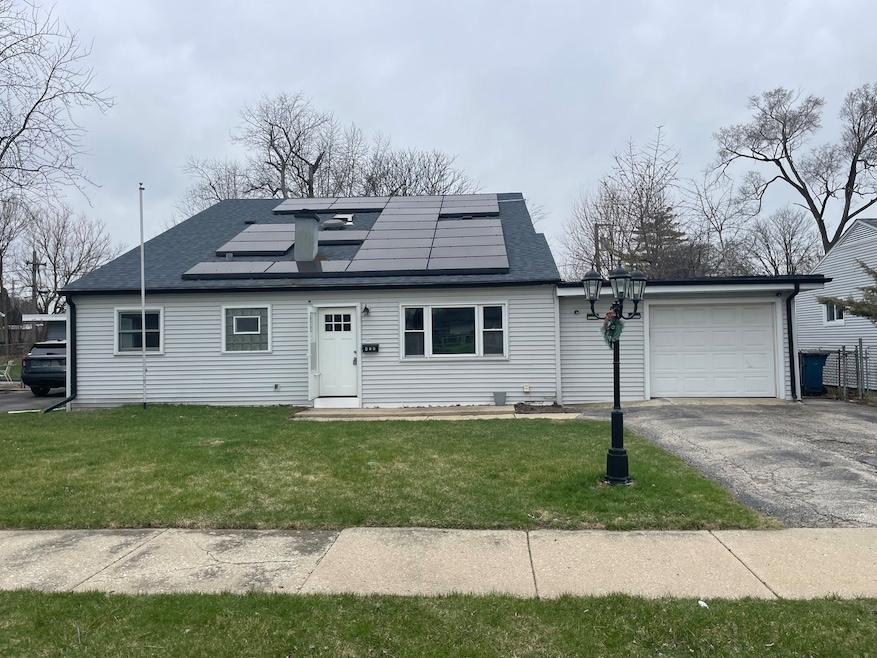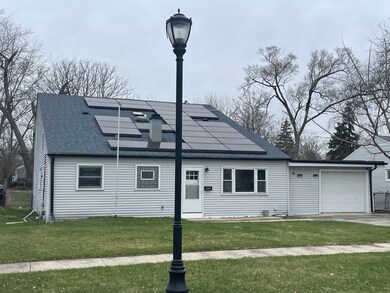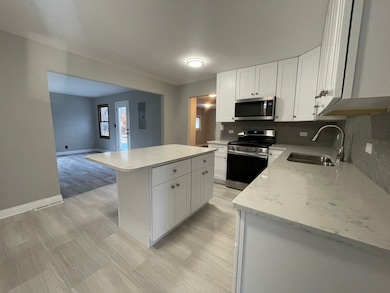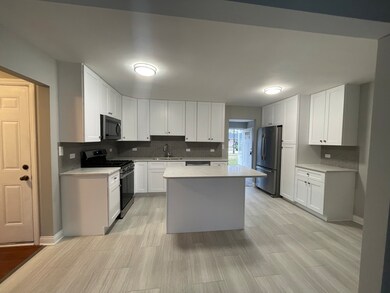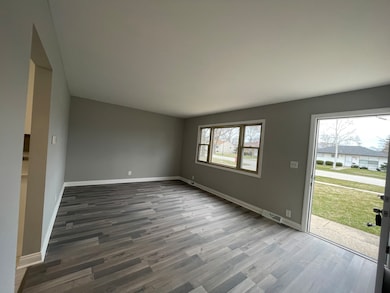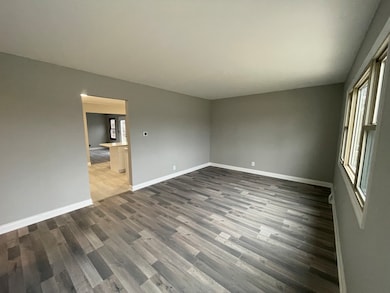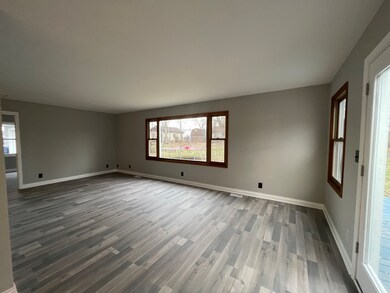
428 May St Bensenville, IL 60106
Estimated payment $2,893/month
Highlights
- Cape Cod Architecture
- Loft
- Laundry Room
- Deck
- Living Room
- Forced Air Heating and Cooling System
About This Home
Completely remodeled BIG home with 6 bedrooms, loft, and separate laundry room. 3 large bedrooms w/ double closets that either one can be the Master bedroom. New kitchen cabinets with big island & breakfast bar, new quartz and new SS appliances. Updated bathrooms w/ new ceramic tiles and new fixtures. The roof and siding were replaced in 2017. The solar panels were added recently with big Electricity Savings. The furnace, A/C unit, and water heater were replaced in 2020. Big backyard, walking distance to the train and downtown Bensenville. The Solar System offers 12kw per/hour, was installed by Sunrun, Inc., and was paid off.
Home Details
Home Type
- Single Family
Est. Annual Taxes
- $7,245
Year Built
- Built in 1953
Parking
- 1 Car Garage
Home Design
- Cape Cod Architecture
Interior Spaces
- 2,478 Sq Ft Home
- 2-Story Property
- Family Room
- Living Room
- Dining Room
- Loft
Kitchen
- Range
- Microwave
- Dishwasher
Flooring
- Laminate
- Vinyl
Bedrooms and Bathrooms
- 6 Bedrooms
- 6 Potential Bedrooms
- 2 Full Bathrooms
Laundry
- Laundry Room
- Dryer
- Washer
Schools
- Tioga Elementary School
- Mohawk Elementary Middle School
- Fenton High School
Utilities
- Forced Air Heating and Cooling System
- Heating System Uses Natural Gas
Additional Features
- Deck
- Lot Dimensions are 131x64
Listing and Financial Details
- Homeowner Tax Exemptions
Map
Home Values in the Area
Average Home Value in this Area
Tax History
| Year | Tax Paid | Tax Assessment Tax Assessment Total Assessment is a certain percentage of the fair market value that is determined by local assessors to be the total taxable value of land and additions on the property. | Land | Improvement |
|---|---|---|---|---|
| 2023 | $7,245 | $88,380 | $32,710 | $55,670 |
| 2022 | $6,872 | $81,540 | $29,870 | $51,670 |
| 2021 | $6,512 | $78,100 | $28,610 | $49,490 |
| 2020 | $6,309 | $74,800 | $27,400 | $47,400 |
| 2019 | $5,944 | $71,930 | $26,350 | $45,580 |
| 2018 | $6,196 | $73,540 | $26,350 | $47,190 |
| 2017 | $5,991 | $70,280 | $25,180 | $45,100 |
| 2016 | $5,748 | $64,890 | $23,250 | $41,640 |
| 2015 | $5,572 | $59,950 | $21,480 | $38,470 |
| 2014 | $5,200 | $55,940 | $22,160 | $33,780 |
| 2013 | $2,408 | $57,080 | $22,610 | $34,470 |
Property History
| Date | Event | Price | Change | Sq Ft Price |
|---|---|---|---|---|
| 04/07/2025 04/07/25 | Pending | -- | -- | -- |
| 04/02/2025 04/02/25 | Price Changed | $410,000 | -1.9% | $165 / Sq Ft |
| 03/28/2025 03/28/25 | For Sale | $418,000 | +39.3% | $169 / Sq Ft |
| 10/04/2022 10/04/22 | Sold | $300,000 | 0.0% | $152 / Sq Ft |
| 08/16/2022 08/16/22 | Pending | -- | -- | -- |
| 07/23/2022 07/23/22 | Off Market | $300,000 | -- | -- |
| 07/23/2022 07/23/22 | For Sale | $299,777 | 0.0% | $151 / Sq Ft |
| 07/12/2022 07/12/22 | Pending | -- | -- | -- |
| 07/08/2022 07/08/22 | For Sale | $299,777 | +87.4% | $151 / Sq Ft |
| 03/17/2014 03/17/14 | Sold | $160,000 | -2.1% | $81 / Sq Ft |
| 02/04/2014 02/04/14 | Pending | -- | -- | -- |
| 01/23/2014 01/23/14 | Price Changed | $163,500 | -8.4% | $83 / Sq Ft |
| 01/15/2014 01/15/14 | For Sale | $178,500 | -- | $90 / Sq Ft |
Deed History
| Date | Type | Sale Price | Title Company |
|---|---|---|---|
| Sheriffs Deed | -- | None Listed On Document | |
| Warranty Deed | $300,000 | -- | |
| Deed | $160,000 | Attorneys Title Guaranty Fun |
Mortgage History
| Date | Status | Loan Amount | Loan Type |
|---|---|---|---|
| Previous Owner | $294,566 | FHA | |
| Previous Owner | $124,800 | New Conventional | |
| Previous Owner | $154,660 | FHA | |
| Previous Owner | $50,000 | Credit Line Revolving | |
| Previous Owner | $48,000 | Unknown |
Similar Homes in Bensenville, IL
Source: Midwest Real Estate Data (MRED)
MLS Number: 12324016
APN: 03-24-104-016
- 432 Rose St
- 268 E Jefferson St
- 449 S Addison St
- 767 E Crest Ave
- 335 E Crest Ave
- 231 E Red Oak Ave
- 232 May St
- 302 S Mason St
- 217 S York Rd
- 238 George St Unit A
- 238 George St Unit C
- 262 George St Unit D
- 234 Park St
- 192 Grace St
- 243 Barron St
- 309 George St
- 165 S York Rd
- 152 S Center St Unit 4
- 220 George St
- 11 W Green St Unit 408
