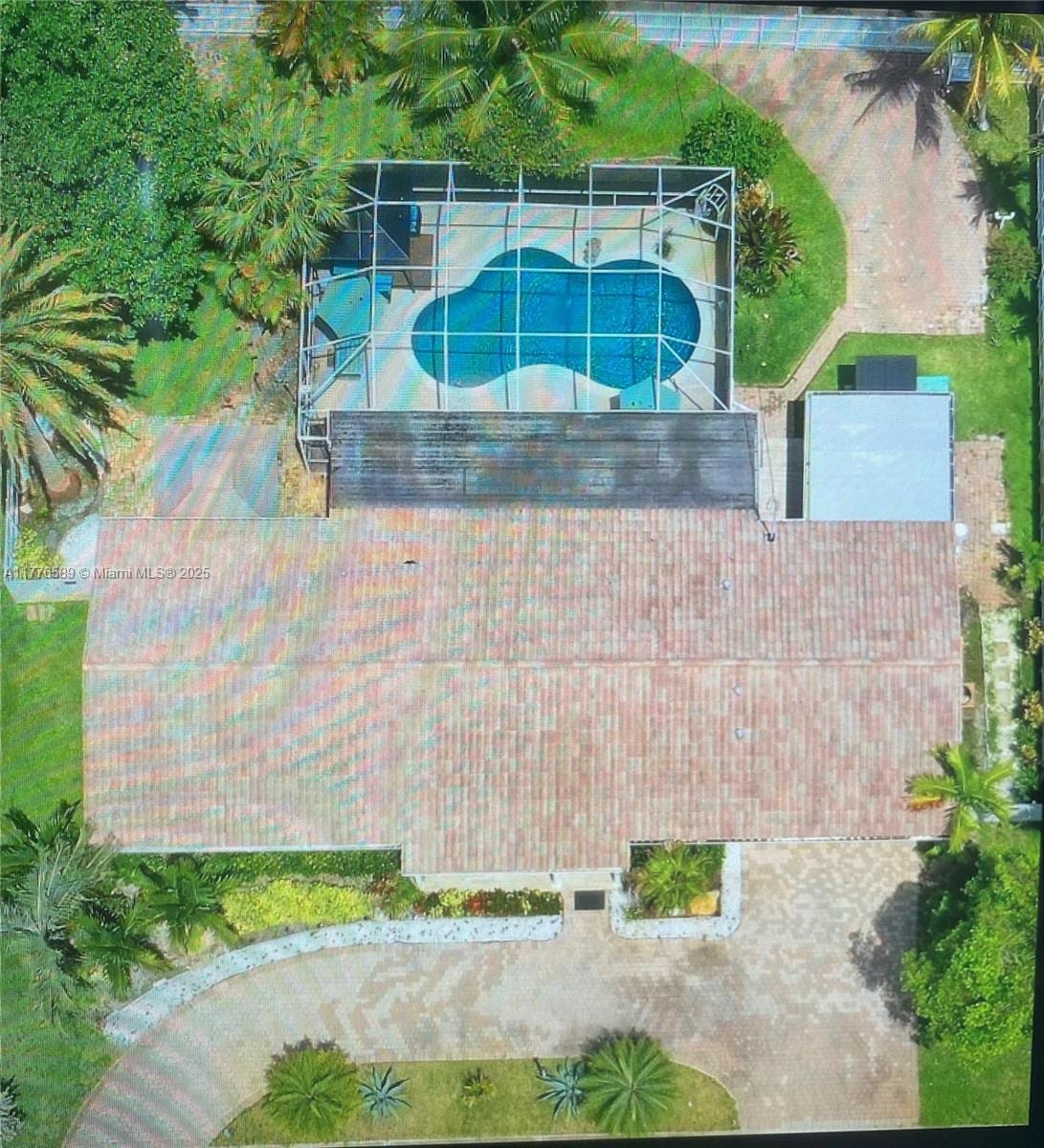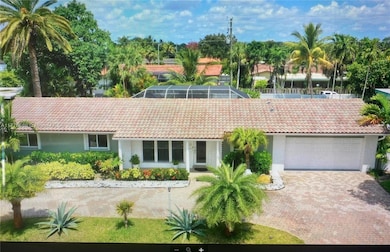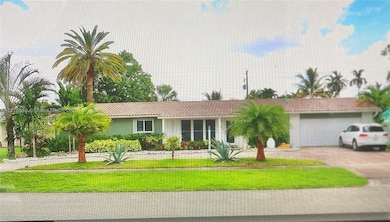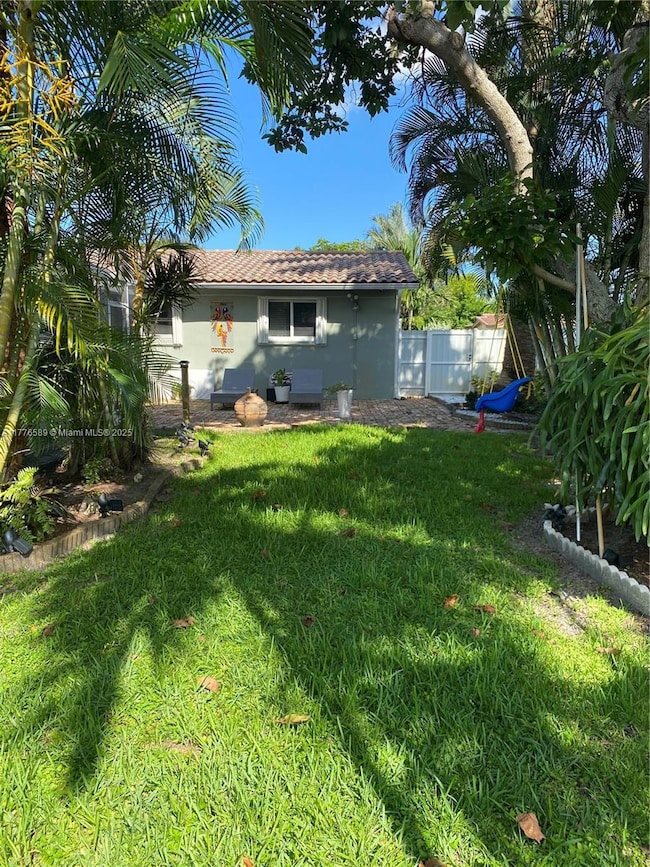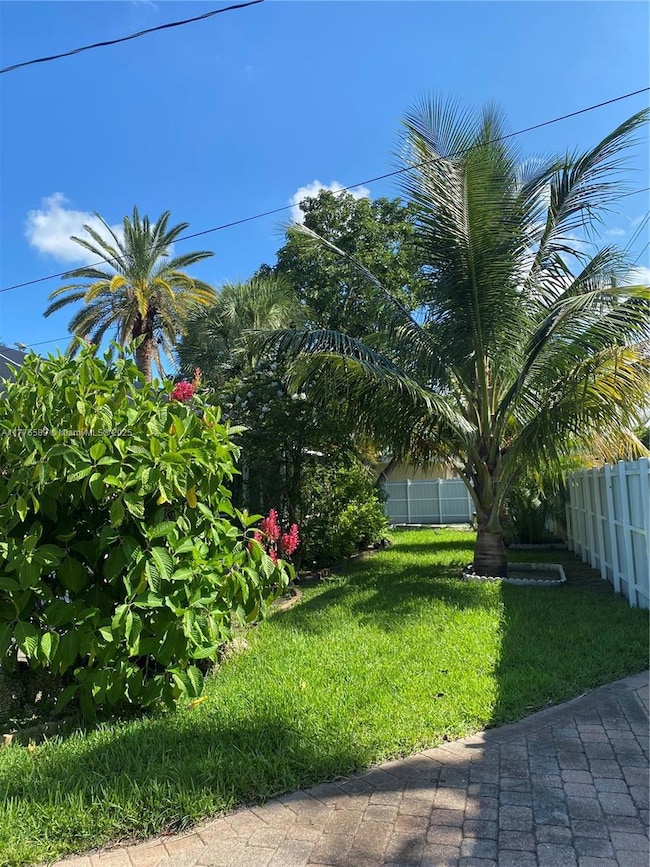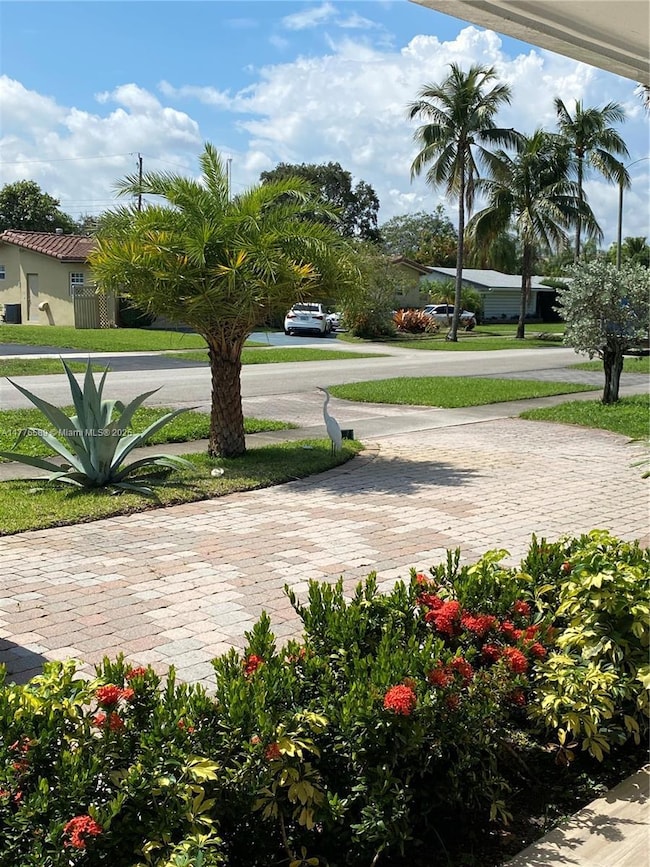
428 N Crescent Dr Hollywood, FL 33021
Hollywood Hills NeighborhoodEstimated payment $6,478/month
Highlights
- In Ground Pool
- Sun or Florida Room
- L-Shaped Dining Room
- Two Primary Bathrooms
- Pool View
- No HOA
About This Home
Dream remodeled Oasis in the heart of Hollywood Hills just 10 minute drive to Hollywood board walk & downtown night life, 15 minute drive to the Hollywood Hard Rock Hotel & Casino, same distance to Hollywood international Airport. 4 blocks away from Memorial Regional Hospital.malls, parks, and great schools.Location Location!!!
Renovated in (2021) 4 bedrooms 2 baths, Enclosed pool, Three inviting common areas the perfect setting for entertaining or unwinding. Many possibilities to expand. Front circular driveway, plenty of Parking area for your Boat or RV in the back. Washer/Dryer(2022), modern tile throughout the house including the garage and exercise room/UR/ Storage Shed. Enormous Avocado tree for your enjoyment.Experience this exceptional home —you’ll be captivated!
Open House Schedule
-
Sunday, April 27, 202511:00 am to 2:00 pm4/27/2025 11:00:00 AM +00:004/27/2025 2:00:00 PM +00:00Add to Calendar
Home Details
Home Type
- Single Family
Est. Annual Taxes
- $7,533
Year Built
- Built in 1960
Lot Details
- 0.28 Acre Lot
- South Facing Home
- Fenced
- Property is zoned RS-5
Parking
- 2 Car Garage
- Automatic Garage Door Opener
- Circular Driveway
- Open Parking
Home Design
- Flat Roof with Façade front
- Tile Roof
- Concrete Block And Stucco Construction
Interior Spaces
- 2,215 Sq Ft Home
- 1-Story Property
- Ceiling Fan
- Plantation Shutters
- Double Hung Metal Windows
- Drapes & Rods
- Blinds
- Family Room
- L-Shaped Dining Room
- Sun or Florida Room
- Utility Room in Garage
- Storage Room
- Pool Views
Kitchen
- Gas Range
- Microwave
- Dishwasher
- Snack Bar or Counter
- Disposal
Flooring
- Ceramic Tile
- Vinyl
Bedrooms and Bathrooms
- 4 Bedrooms
- Two Primary Bathrooms
- 2 Full Bathrooms
- Dual Sinks
- Shower Only
Laundry
- Laundry in Garage
- Washer
Home Security
- Complete Accordion Shutters
- High Impact Door
Eco-Friendly Details
- Energy-Efficient HVAC
- Energy-Efficient Lighting
- Energy-Efficient Insulation
Outdoor Features
- In Ground Pool
- Patio
- Exterior Lighting
Utilities
- Central Heating and Cooling System
- Septic Tank
Community Details
- No Home Owners Association
- Hollywood Hills Subdivision
Listing and Financial Details
- Assessor Parcel Number 514207023602
Map
Home Values in the Area
Average Home Value in this Area
Tax History
| Year | Tax Paid | Tax Assessment Tax Assessment Total Assessment is a certain percentage of the fair market value that is determined by local assessors to be the total taxable value of land and additions on the property. | Land | Improvement |
|---|---|---|---|---|
| 2025 | $7,533 | $413,080 | -- | -- |
| 2024 | $7,343 | $385,490 | -- | -- |
| 2023 | $7,343 | $374,270 | $0 | $0 |
| 2022 | $6,968 | $363,370 | $0 | $0 |
| 2021 | $6,789 | $352,790 | $0 | $0 |
| 2020 | $3,852 | $212,260 | $0 | $0 |
| 2019 | $3,801 | $207,490 | $0 | $0 |
| 2018 | $3,629 | $203,630 | $0 | $0 |
| 2017 | $3,507 | $199,450 | $0 | $0 |
| 2016 | $3,494 | $195,350 | $0 | $0 |
| 2015 | $3,532 | $194,000 | $0 | $0 |
| 2014 | $3,537 | $192,470 | $0 | $0 |
| 2013 | -- | $258,380 | $79,960 | $178,420 |
Property History
| Date | Event | Price | Change | Sq Ft Price |
|---|---|---|---|---|
| 04/08/2025 04/08/25 | For Sale | $1,050,000 | -- | $474 / Sq Ft |
Deed History
| Date | Type | Sale Price | Title Company |
|---|---|---|---|
| Warranty Deed | $460,000 | Attorney | |
| Warranty Deed | $106,857 | -- |
Mortgage History
| Date | Status | Loan Amount | Loan Type |
|---|---|---|---|
| Open | $230,000 | New Conventional | |
| Previous Owner | $309,000 | New Conventional | |
| Previous Owner | $201,690 | New Conventional | |
| Previous Owner | $138,000 | Credit Line Revolving | |
| Previous Owner | $232,000 | Unknown | |
| Previous Owner | $23,000 | Credit Line Revolving | |
| Previous Owner | $181,600 | New Conventional |
Similar Homes in the area
Source: MIAMI REALTORS® MLS
MLS Number: A11776589
APN: 51-42-07-02-3602
- 428 N Crescent Dr
- 521 N Highland Dr
- 633 N Crescent Dr
- 4015 Pierce St
- 3701 Tyler St Unit 104
- 3525 Tyler St Unit 9
- 803 N Highland Dr
- 3725 Lincoln St
- 4100 N Circle Dr
- 4014 Johnson St
- 3720 Harrison St Unit 1
- 3730 Harrison St Unit 4
- 3720 Harrison St Unit 4
- 3700 Harrison St Unit 14
- 3711 Van Buren St Unit 12
- 3856 S Cir Dr Unit 3
- 3510 Harrison St Unit 15
- 600 N 44th Ave
- 3904 Hayes St
- 4306 Johnson St
