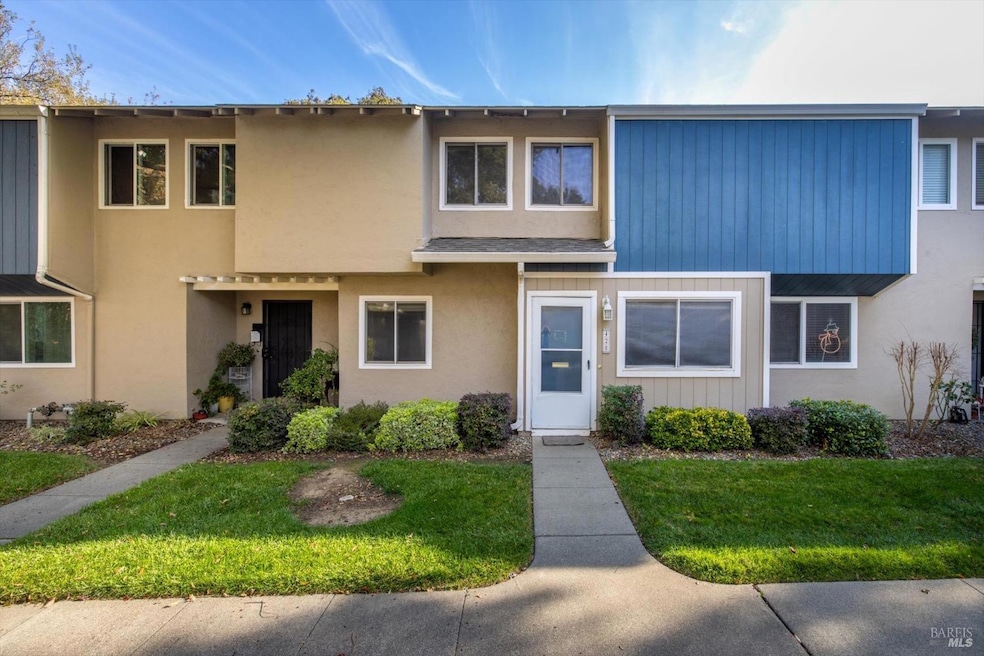
428 Stinson Ave Vacaville, CA 95688
Highlights
- Wood Countertops
- Breakfast Area or Nook
- Park
- Community Pool
- Bathtub with Shower
- Low Maintenance Yard
About This Home
As of March 2025Welcome to Northridge Condos in sought-after North Vacaville! This 2-bedroom condo, with potential for a 3rd bedroom, is a fantastic opportunity to personalize your space. Featuring a full bath upstairs and a convenient half bath downstairs for guests, it offers a functional layout with endless possibilities. Enjoy the benefits of low-maintenance living with a community pool and a grassy area just steps from your front door. Perfect for first-time buyers, those looking to downsize, or anyone seeking a manageable space, this condo is ready for transformation. Located close to local amenities, dining, and more, Northridge Condos combines convenience with charm. Come see the potential for yourself!
Property Details
Home Type
- Condominium
Est. Annual Taxes
- $4,207
Year Built
- Built in 1972
Lot Details
- West Facing Home
- Wood Fence
- Landscaped
- Low Maintenance Yard
- Zero Lot Line
HOA Fees
- $415 Monthly HOA Fees
Home Design
- Fixer Upper
- Slab Foundation
Interior Spaces
- 1,304 Sq Ft Home
- 2-Story Property
- Ceiling Fan
- Family Room
- Washer and Dryer Hookup
Kitchen
- Breakfast Area or Nook
- Free-Standing Gas Range
- Wood Countertops
- Disposal
Flooring
- Carpet
- Linoleum
- Laminate
Bedrooms and Bathrooms
- 3 Bedrooms
- Bathroom on Main Level
- Bathtub with Shower
Parking
- 1 Parking Space
- 1 Carport Space
Utilities
- Central Heating and Cooling System
Listing and Financial Details
- Assessor Parcel Number 0125-470-340
Community Details
Overview
- Association fees include maintenance exterior, ground maintenance, management, pool, roof
- C&C Property Management Association, Phone Number (707) 447-6088
Recreation
- Community Pool
- Park
Map
Home Values in the Area
Average Home Value in this Area
Property History
| Date | Event | Price | Change | Sq Ft Price |
|---|---|---|---|---|
| 03/17/2025 03/17/25 | Sold | $270,000 | 0.0% | $207 / Sq Ft |
| 03/12/2025 03/12/25 | Pending | -- | -- | -- |
| 02/27/2025 02/27/25 | Off Market | $270,000 | -- | -- |
| 01/29/2025 01/29/25 | Price Changed | $310,000 | -5.8% | $238 / Sq Ft |
| 01/14/2025 01/14/25 | For Sale | $329,000 | +21.9% | $252 / Sq Ft |
| 12/23/2024 12/23/24 | Off Market | $270,000 | -- | -- |
| 12/12/2024 12/12/24 | For Sale | $329,000 | -- | $252 / Sq Ft |
Tax History
| Year | Tax Paid | Tax Assessment Tax Assessment Total Assessment is a certain percentage of the fair market value that is determined by local assessors to be the total taxable value of land and additions on the property. | Land | Improvement |
|---|---|---|---|---|
| 2024 | $4,207 | $358,440 | $78,000 | $280,440 |
| 2023 | $4,190 | $358,440 | $78,000 | $280,440 |
| 2022 | $4,162 | $358,440 | $78,000 | $280,440 |
| 2021 | $3,669 | $309,000 | $71,000 | $238,000 |
| 2020 | $3,539 | $299,000 | $71,000 | $228,000 |
| 2019 | $3,429 | $289,000 | $72,000 | $217,000 |
| 2018 | $3,208 | $268,000 | $69,000 | $199,000 |
| 2017 | $2,740 | $232,000 | $62,000 | $170,000 |
| 2016 | $2,334 | $195,000 | $53,000 | $142,000 |
| 2015 | $2,340 | $195,000 | $53,000 | $142,000 |
| 2014 | $1,858 | $162,000 | $44,000 | $118,000 |
Mortgage History
| Date | Status | Loan Amount | Loan Type |
|---|---|---|---|
| Previous Owner | $60,000 | Stand Alone Second | |
| Previous Owner | $240,000 | Purchase Money Mortgage | |
| Previous Owner | $25,000 | Credit Line Revolving | |
| Previous Owner | $136,400 | Unknown | |
| Previous Owner | $110,000 | Unknown |
Deed History
| Date | Type | Sale Price | Title Company |
|---|---|---|---|
| Grant Deed | $270,000 | Old Republic Title | |
| Grant Deed | $300,000 | First American Title Co | |
| Interfamily Deed Transfer | -- | -- |
Similar Homes in Vacaville, CA
Source: Bay Area Real Estate Information Services (BAREIS)
MLS Number: 324093598
APN: 0125-470-340
- 530 Eldridge Ave
- 578 Laramie Way
- 325 Grape St
- 218 Poplar St
- 340 Fruitvale Rd
- 325 Plum St
- 373 Deodara St
- 507 Parkridge Dr
- 235 Citrus Ave
- 429 Cottonwood St
- 407 Corte Majorca
- 349 W Monte Vista Ave
- 75 Eldridge Ave
- 669 Seville Ln
- 700 Shady Glen Rd Unit 42
- 0 Vine St Unit 325020301
- 418 Corte Cadiz
- 248 Vine St
- 573 W Monte Vista Ave
- 256 Vine St
