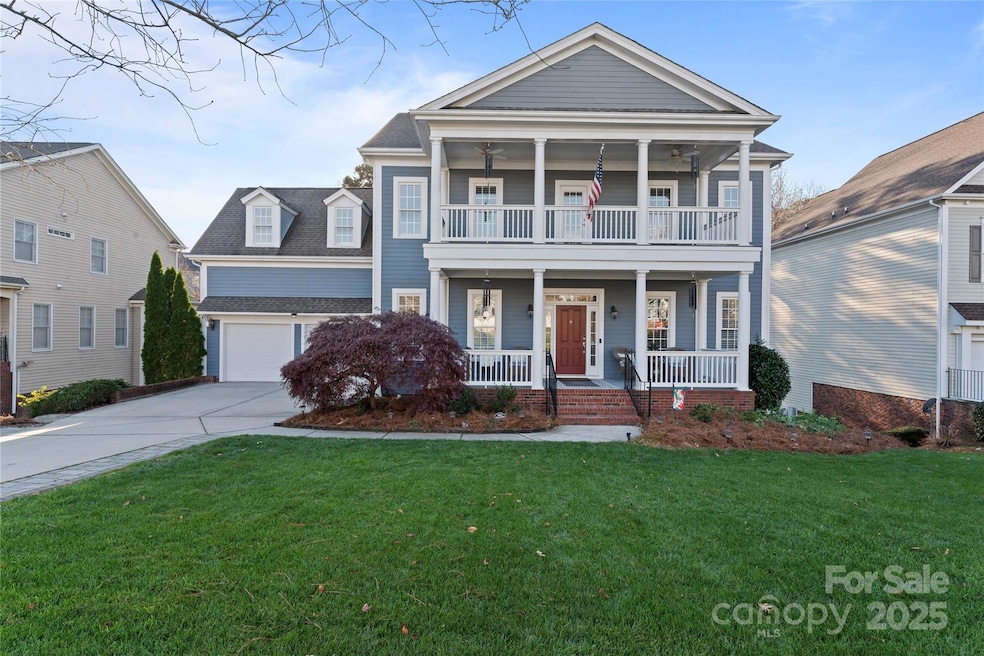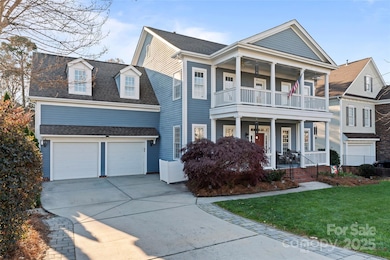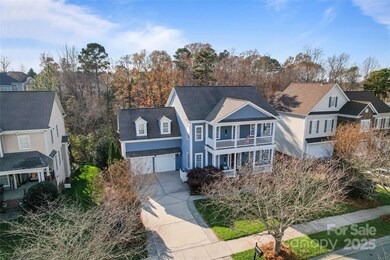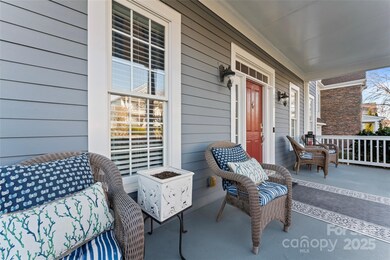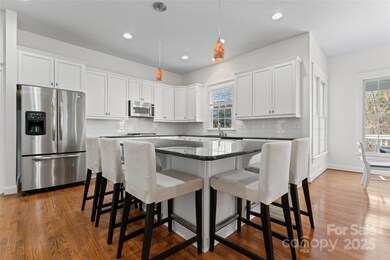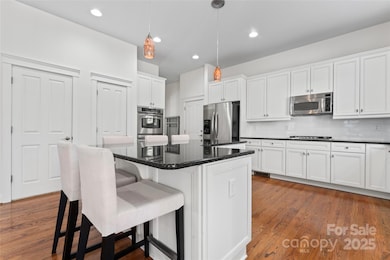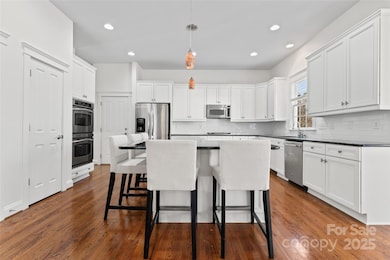
428 Vintage Hill Ln Huntersville, NC 28078
Estimated payment $5,213/month
Highlights
- Golf Course Community
- Fitness Center
- Clubhouse
- W.R. Odell Elementary School Rated A-
- Open Floorplan
- Deck
About This Home
Discover the charm of this Saussy Burbank Charleston-inspired Skybrook home with Cabarrus County schools and taxes. This beautifully updated home features 6 spacious bedrooms, 4 full baths, soaring 10 Ft. ceilings and a finished basement perfect for entertaining or an in-law suite. The double front porches and backyard paver patio with a covered decks offer fantastic outdoor spaces. The refreshed chef's kitchen boasts white cabinets, subway tile backsplash, granite countertops, stainless steel appliances, a double oven, and a generous center island. The main floor has stunning hardwoods, a family room that opens into the kitchen, a bedroom, and a full bath. Upstairs, the luxurious owner’s suite with hardwoods is complemented by 3 additional bedrooms and a large bonus room. Freshly painted walls and new carpet make the house feel brand new. Membership opportunities to the swim/tennis club and the golf club are great perks for an active lifestyle. This house is calling you home!
Listing Agent
Senter & Company LLC Brokerage Email: kevin@senterandcompany.com License #290000
Co-Listing Agent
Senter & Company LLC Brokerage Email: kevin@senterandcompany.com License #227795
Home Details
Home Type
- Single Family
Est. Annual Taxes
- $5,077
Year Built
- Built in 2006
Lot Details
- Partially Fenced Property
- Property is zoned LDR
HOA Fees
- $47 Monthly HOA Fees
Parking
- 2 Car Attached Garage
- Driveway
Home Design
- Charleston Architecture
Interior Spaces
- 2-Story Property
- Open Floorplan
- Family Room with Fireplace
- Recreation Room with Fireplace
- Pull Down Stairs to Attic
- Laundry Room
Kitchen
- Double Oven
- Gas Range
- Microwave
- Dishwasher
- Kitchen Island
- Disposal
Flooring
- Wood
- Tile
- Vinyl
Bedrooms and Bathrooms
- Walk-In Closet
- 4 Full Bathrooms
- Garden Bath
Finished Basement
- Walk-Out Basement
- Basement Storage
Outdoor Features
- Pond
- Deck
- Covered patio or porch
Schools
- W.R. Odell Elementary School
- Harris Road Middle School
- Cox Mill High School
Utilities
- Forced Air Zoned Heating and Cooling System
- Heating System Uses Natural Gas
- Underground Utilities
- Gas Water Heater
Listing and Financial Details
- Assessor Parcel Number 4670-58-2850-0000
Community Details
Overview
- Cams Association, Phone Number (877) 672-2267
- Built by Saucey Burbank
- Skybrook Subdivision
- Mandatory home owners association
Amenities
- Picnic Area
- Clubhouse
Recreation
- Golf Course Community
- Tennis Courts
- Indoor Game Court
- Recreation Facilities
- Community Playground
- Fitness Center
- Community Pool
- Trails
Map
Home Values in the Area
Average Home Value in this Area
Tax History
| Year | Tax Paid | Tax Assessment Tax Assessment Total Assessment is a certain percentage of the fair market value that is determined by local assessors to be the total taxable value of land and additions on the property. | Land | Improvement |
|---|---|---|---|---|
| 2024 | $5,077 | $799,540 | $130,000 | $669,540 |
| 2023 | $4,287 | $519,600 | $69,000 | $450,600 |
| 2022 | $4,198 | $519,600 | $69,000 | $450,600 |
| 2021 | $4,198 | $519,600 | $69,000 | $450,600 |
| 2020 | $4,198 | $519,600 | $69,000 | $450,600 |
| 2019 | $3,947 | $488,430 | $69,000 | $419,430 |
| 2018 | $3,782 | $480,000 | $69,000 | $411,000 |
| 2017 | $3,331 | $433,700 | $69,000 | $364,700 |
| 2016 | $3,331 | $393,960 | $53,000 | $340,960 |
| 2015 | $2,986 | $393,960 | $53,000 | $340,960 |
| 2014 | $2,986 | $393,960 | $53,000 | $340,960 |
Property History
| Date | Event | Price | Change | Sq Ft Price |
|---|---|---|---|---|
| 02/25/2025 02/25/25 | For Sale | $849,900 | 0.0% | $181 / Sq Ft |
| 02/12/2025 02/12/25 | Off Market | $849,900 | -- | -- |
| 01/27/2025 01/27/25 | Price Changed | $849,900 | -1.2% | $181 / Sq Ft |
| 12/07/2024 12/07/24 | For Sale | $860,000 | +97.7% | $183 / Sq Ft |
| 06/02/2017 06/02/17 | Sold | $435,000 | -2.2% | $131 / Sq Ft |
| 04/28/2017 04/28/17 | Pending | -- | -- | -- |
| 03/17/2017 03/17/17 | For Sale | $444,900 | -- | $134 / Sq Ft |
Deed History
| Date | Type | Sale Price | Title Company |
|---|---|---|---|
| Interfamily Deed Transfer | -- | None Available | |
| Warranty Deed | $435,000 | None Available | |
| Special Warranty Deed | $470,500 | None Available |
Mortgage History
| Date | Status | Loan Amount | Loan Type |
|---|---|---|---|
| Open | $362,707 | New Conventional | |
| Closed | $391,500 | New Conventional | |
| Previous Owner | $150,000 | New Conventional | |
| Previous Owner | $175,000 | Purchase Money Mortgage |
Similar Homes in Huntersville, NC
Source: Canopy MLS (Canopy Realtor® Association)
MLS Number: 4202236
APN: 4670-58-2850-0000
- 415 Vintage Hill Ln
- 200 Royalton Place
- 1110 Woodhall Dr
- 1027 Brookline Dr
- 10823 Caverly Ct
- 10142 Linksland Dr
- 548 Fairwoods Dr
- 10349 Linksland Dr
- 724 Mercer Place
- 11044 Telegraph Rd NW
- 14622 Greenpoint Ln
- 11062 Discovery Dr NW
- 541 Sutro Forest Dr NW
- 10418 Goosefoot Ct NW
- 485 Sutro Forest Dr NW
- 502 Geary St NW
- 717 Barossa Valley Dr NW
- 11142 J C Murray Dr NW
- 11204 Arlen Park Dr
- 664 Vega St NW
