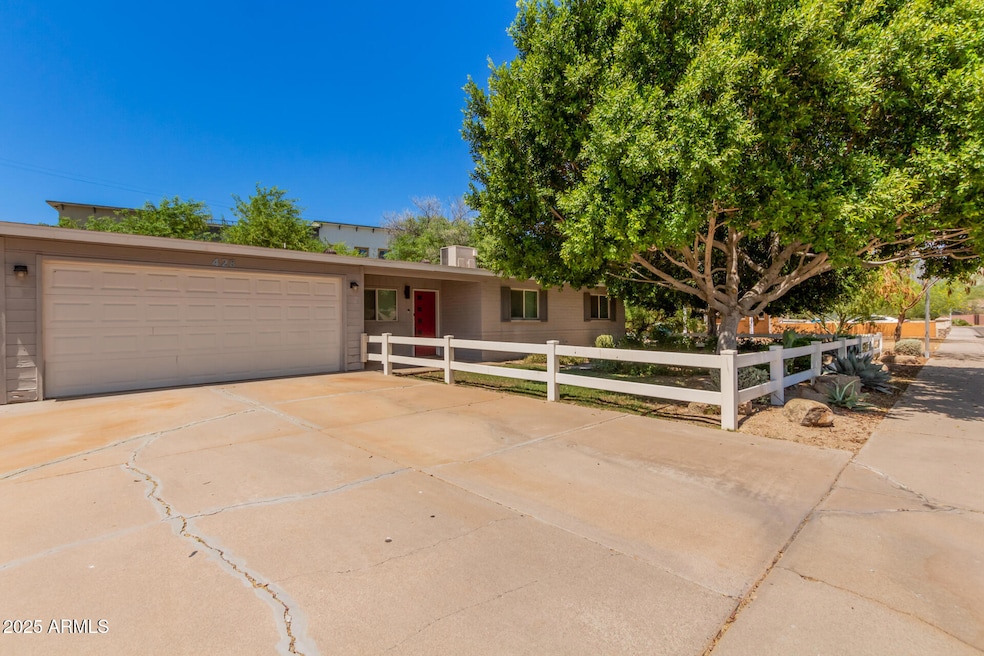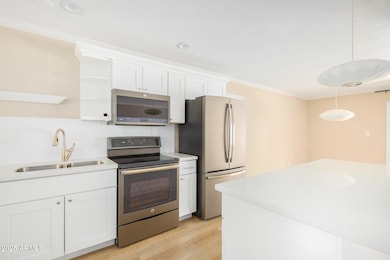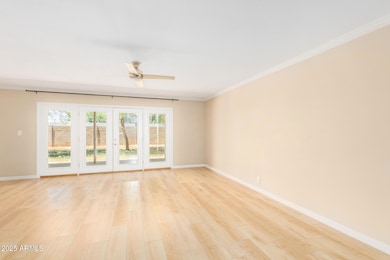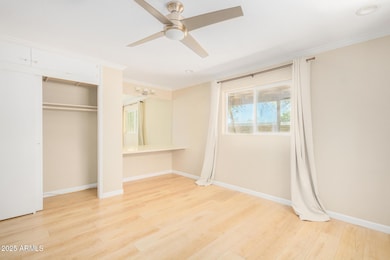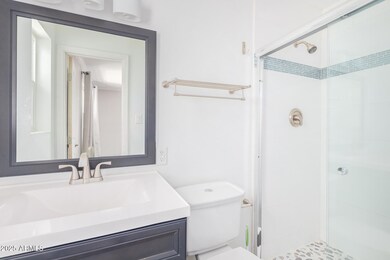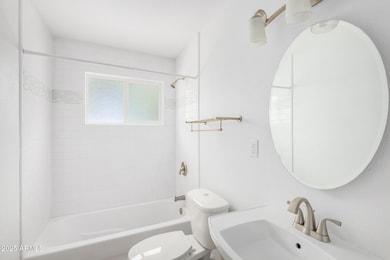428 W Mulberry Dr Phoenix, AZ 85013
Midtown Phoenix NeighborhoodHighlights
- No HOA
- Cooling Available
- Ceiling Fan
- Phoenix Coding Academy Rated A
- Breakfast Bar
- High Speed Internet
About This Home
Home, Sweet Home! Location, Location, Location! Come and explore this charming 3-bedroom, 2-bath rental home, complete with a spacious 2-car garage. Inside, you'll be greeted by a bright and open living area, featuring sleek laminate wood floors and a neutral color palette that complements any decor. Beautiful French doors lead you to the serene back patio, perfect for relaxing or entertaining.The immaculate kitchen offers plenty of cabinet space, stunning quartz countertops, and modern black stainless steel appliances — a true chef's delight!Don't miss out on this gem. Come visit today and see it for yourself!
Home Details
Home Type
- Single Family
Est. Annual Taxes
- $2,063
Year Built
- Built in 1955
Lot Details
- 6,970 Sq Ft Lot
- Block Wall Fence
- Front and Back Yard Sprinklers
- Grass Covered Lot
Parking
- 2 Car Garage
Home Design
- Composition Roof
- Block Exterior
Interior Spaces
- 1,382 Sq Ft Home
- 1-Story Property
- Ceiling Fan
- Laminate Flooring
Kitchen
- Breakfast Bar
- Built-In Microwave
Bedrooms and Bathrooms
- 3 Bedrooms
- 2 Bathrooms
Laundry
- Dryer
- Washer
Schools
- Encanto Elementary School
- Osborn Middle School
- Central High School
Utilities
- Cooling Available
- Heating Available
- High Speed Internet
- Cable TV Available
Community Details
- No Home Owners Association
- Park Central Unit 1 Subdivision
Listing and Financial Details
- Property Available on 3/31/25
- 12-Month Minimum Lease Term
- Legal Lot and Block 12 / 2
- Assessor Parcel Number 118-38-029
Map
Source: Arizona Regional Multiple Listing Service (ARMLS)
MLS Number: 6843406
APN: 118-38-029
- 443 W Mulberry Dr
- 406 W Flower St
- 3326 N 3rd Ave Unit 203
- 3600 N 5th Ave Unit 304
- 3126 N 6th Ave Unit 1
- 3633 N 3rd Ave Unit 2061
- 3633 N 3rd Ave Unit 2012
- 3633 N 3rd Ave Unit 2016
- 3633 N 3rd Ave Unit 1089
- 3655 N 5th Ave Unit 213
- 3655 N 5th Ave Unit 106
- 829 W Mitchell Dr
- 207 W Clarendon Ave Unit 14E
- 207 W Clarendon Ave Unit 9
- 207 W Clarendon Ave Unit H10
- 207 W Clarendon Ave Unit 5H
- 207 W Clarendon Ave Unit B22
- 207 W Clarendon Ave Unit 20B
- 520 W Clarendon Ave Unit E18
- 3018 N 7th Ave
