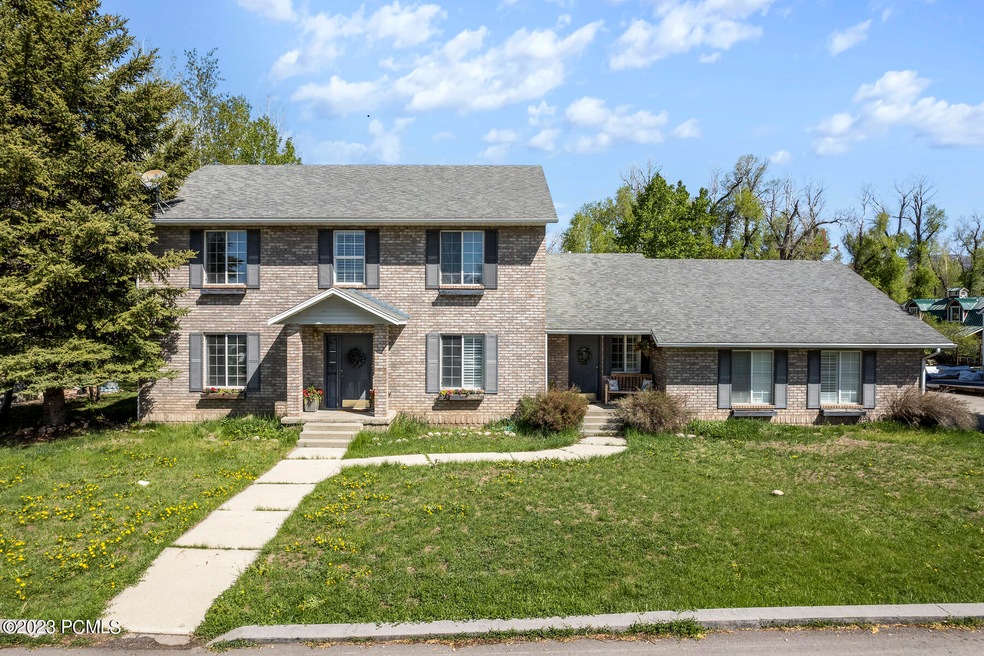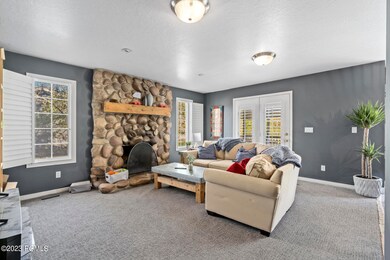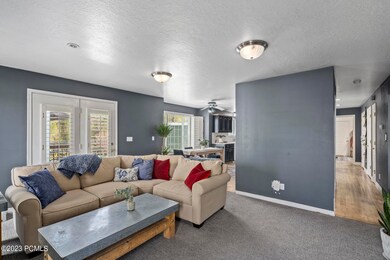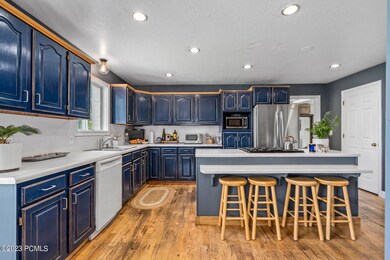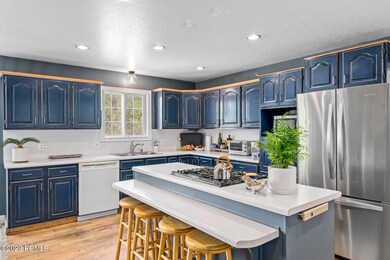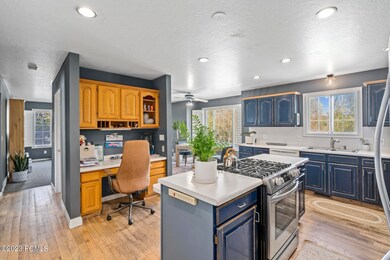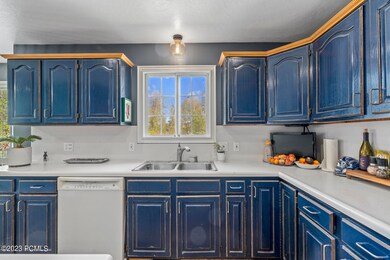
4280 Meadow Ln Oakley, UT 84055
Highlights
- Horse Property
- RV Garage
- Deck
- South Summit High School Rated 9+
- River View
- Contemporary Architecture
About This Home
As of July 2024Country living at its finest, this charming 4-bedroom brick home is nestled in an idyllic quiet neighborhood in Oakley, Utah. The upstairs has 4 spacious bedrooms including the master, as well as 2 bathrooms. The bedrooms have views to the north and the south of the pastures, lush green cottonwood trees, and the mountains surrounding the Kamas valley. On the main floor, there are plenty of places to gather, including the main living room, den, family room, kitchen, dining area, mud room, and large laundry room with a separate entrance. There's also a new furnace, half bath and lots of closets and storage spaces. Upon arrival into the home, the high ceiling that greets you lets a lot of natural light into the entryway, as well as opening up the space. The tranquil view from the kitchen window looks out onto a deck that opens out to a .54 acre backyard with green grass, a gentle flowing tributary and sounds of the Weber River. The side entrance 3-car garage is an added bonus, as well as additional parking in the driveway for your RV or boat. The home is minutes from the Uinta mountains with easy access to snowmobiling, cross-country skiing, and horseback riding trails, as well as being very close to the Smith and Morehouse reservoir, and many other reservoirs which are perfect for paddleboarding and canoeing in the summer. World-class skiing and experiencing the nightlife of Park City are 30 minutes away, as well as the Salt Lake City International Airport being within an hour drive. This classic 90s brick home adorned with inviting flower boxes is waiting for new owners to update it as they prefer and make new memories.
Last Buyer's Agent
Non Member Licensee
Non Member
Home Details
Home Type
- Single Family
Est. Annual Taxes
- $3,081
Year Built
- Built in 1992
Lot Details
- 0.55 Acre Lot
- Partially Fenced Property
- Landscaped
- Natural State Vegetation
- Level Lot
- Sprinkler System
- Few Trees
Parking
- 3 Car Attached Garage
- Garage Door Opener
- RV Garage
Property Views
- River
- Woods
- Trees
- Creek or Stream
- Mountain
- Meadow
- Valley
Home Design
- Contemporary Architecture
- Brick Exterior Construction
- Asphalt Roof
- Concrete Perimeter Foundation
Interior Spaces
- 2,779 Sq Ft Home
- Central Vacuum
- Ceiling Fan
- Gas Fireplace
- Family Room
- Dining Room
- Home Office
- Crawl Space
Kitchen
- Eat-In Kitchen
- Breakfast Bar
- Oven
- Gas Range
- Dishwasher
- Disposal
Flooring
- Wood
- Carpet
- Tile
- Vinyl
Bedrooms and Bathrooms
- 4 Bedrooms
- Hydromassage or Jetted Bathtub
Laundry
- Laundry Room
- Washer
Home Security
- Prewired Security
- Fire and Smoke Detector
Outdoor Features
- Horse Property
- Deck
- Patio
Utilities
- No Cooling
- Forced Air Heating System
- Heating System Uses Natural Gas
- Programmable Thermostat
- Natural Gas Connected
- Gas Water Heater
- High Speed Internet
- Multiple Phone Lines
- Phone Available
- Cable TV Available
Community Details
- No Home Owners Association
- Oakley Meadows Subdivision
Listing and Financial Details
- Assessor Parcel Number Om-6
Map
Home Values in the Area
Average Home Value in this Area
Property History
| Date | Event | Price | Change | Sq Ft Price |
|---|---|---|---|---|
| 07/23/2024 07/23/24 | Sold | -- | -- | -- |
| 05/10/2024 05/10/24 | Pending | -- | -- | -- |
| 03/06/2024 03/06/24 | Off Market | -- | -- | -- |
| 06/27/2023 06/27/23 | For Sale | $800,000 | 0.0% | $288 / Sq Ft |
| 06/20/2023 06/20/23 | Pending | -- | -- | -- |
| 06/16/2023 06/16/23 | Price Changed | $800,000 | -11.1% | $288 / Sq Ft |
| 05/26/2023 05/26/23 | For Sale | $900,000 | -- | $324 / Sq Ft |
Tax History
| Year | Tax Paid | Tax Assessment Tax Assessment Total Assessment is a certain percentage of the fair market value that is determined by local assessors to be the total taxable value of land and additions on the property. | Land | Improvement |
|---|---|---|---|---|
| 2023 | $3,011 | $509,227 | $137,500 | $371,727 |
| 2022 | $3,081 | $466,964 | $121,000 | $345,964 |
| 2021 | $2,604 | $330,993 | $66,000 | $264,993 |
| 2020 | $2,439 | $286,828 | $66,000 | $220,828 |
| 2019 | $2,088 | $218,802 | $49,500 | $169,302 |
| 2018 | $2,003 | $218,802 | $49,500 | $169,302 |
| 2017 | $1,562 | $175,022 | $35,750 | $139,272 |
| 2016 | $1,629 | $171,258 | $35,750 | $135,508 |
| 2015 | $1,617 | $171,258 | $0 | $0 |
| 2013 | $1,513 | $150,702 | $0 | $0 |
Mortgage History
| Date | Status | Loan Amount | Loan Type |
|---|---|---|---|
| Open | $616,250 | New Conventional |
Deed History
| Date | Type | Sale Price | Title Company |
|---|---|---|---|
| Warranty Deed | -- | Us Title |
Similar Homes in the area
Source: Park City Board of REALTORS®
MLS Number: 12301699
APN: OM-6
- 10337 River Rd
- 10337 River Rd Unit 123
- 4285 River Rd
- 975 River Haven Rd
- 949 River Haven
- 1207 Cow Alley Cir
- 795 Bridle Way
- 466 Boulderville E
- 466 Boulderville E Unit 3
- 375 Ruby Ln N
- 5061 N Sr 32
- 949 River Haven Rd S
- 821 River Haven #110 Rd
- 975 River #116 Rd
- 550 Red Fir Way
- 5192 N South R 32
- 528 W Weber Canyon Rd
- 470 E Boulderville Rd
- 470 E Boulderville Rd Unit 2
- 5705 N Starr Ln
