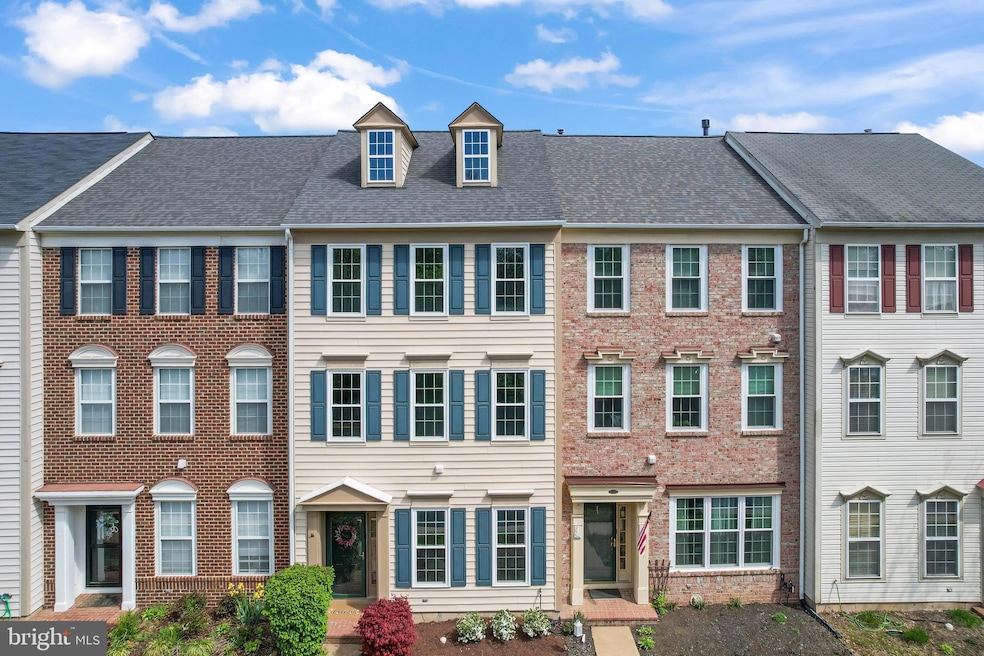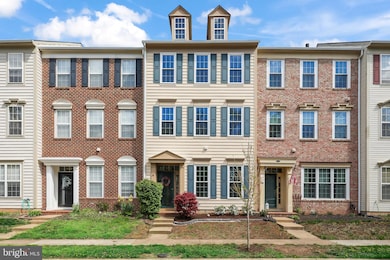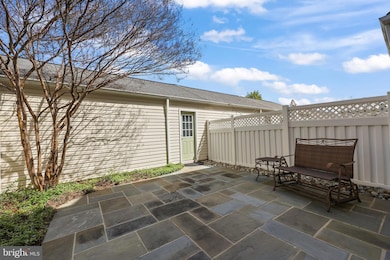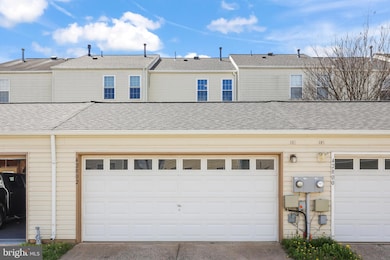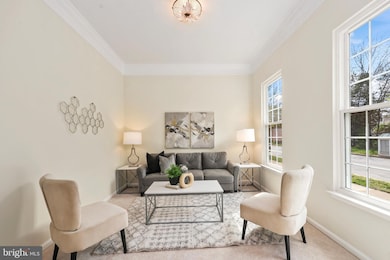
42802 Cedar Hedge St Chantilly, VA 20152
Estimated payment $4,264/month
Highlights
- Colonial Architecture
- Wood Flooring
- Community Pool
- J. Michael Lunsford Middle School Rated A
- 1 Fireplace
- 5-minute walk to Conklin Community Park
About This Home
Welcome to this beautifully maintained 3-level townhouse in the desirable South Riding/Chantilly. Featuring 3 levels of living space with the 2 upper levels offering 3 spacious bedrooms and a den, along with 2 full bathrooms and a half-bath on the entry level. This home offers the perfect blend of comfort, functionality, and style. This home has been updated throughout with the primary bathroom completely remodeled, fresh paint throughout and new carpet (April ’25), HVAC and water heater replaced (2018), all windows replaced (2021), roof replaced (2022), exterior trim (2022), and masonry patio installed (2022).The main level boasts an open-concept living and dining area filled with natural light—ideal for entertaining or relaxing at home. The kitchen includes modern appliances, ample cabinet space, and a cozy breakfast nook. Flex space on this level could be used as a study, home office, studio, or guest room. This space overlooks the rear, fenced stone patio, and you also have access to the detached 2-car garage.On the 1st upper level, you’ll find a generously sized primary suite with a private, fully remodeled and updated spa en-suite bathroom, and plenty of closet space. There is a den on this level as well. On the 2nd upper level, you will find the two additional bedrooms and a full bath. Enjoy the convenience of nearby shopping, dining, community schools, and community amenities like Swimming pools, basketball courts, bike trails, dog park, fitness trail, pickleball courts, playgrounds and tennis courts. South Riding is a vibrant neighborhood. Close to the Dulles Toll Road, Dulles airport, and all major transportation routes.
Listing Agent
Irene deLeon
Redfin Corporation License #0225065795

Open House Schedule
-
Sunday, April 27, 20251:00 to 3:00 pm4/27/2025 1:00:00 PM +00:004/27/2025 3:00:00 PM +00:00Add to Calendar
Townhouse Details
Home Type
- Townhome
Est. Annual Taxes
- $4,986
Year Built
- Built in 2001 | Remodeled in 2025
Lot Details
- 1,742 Sq Ft Lot
- Property is Fully Fenced
- Property is in excellent condition
HOA Fees
- $108 Monthly HOA Fees
Parking
- 2 Car Detached Garage
- Garage Door Opener
Home Design
- Colonial Architecture
- Vinyl Siding
Interior Spaces
- 2,184 Sq Ft Home
- Property has 3 Levels
- 1 Fireplace
- Living Room
- Den
Flooring
- Wood
- Carpet
- Ceramic Tile
Bedrooms and Bathrooms
- 3 Bedrooms
Outdoor Features
- Patio
Schools
- Hutchison Farm Elementary School
- J. Michael Lunsford Middle School
- Freedom High School
Utilities
- Forced Air Heating and Cooling System
- Natural Gas Water Heater
Listing and Financial Details
- Assessor Parcel Number 165190676000
Community Details
Overview
- Association fees include common area maintenance, management, road maintenance, snow removal
- Sfmc Financial Management HOA
- South Riding Subdivision, Regents Floorplan
Amenities
- Common Area
Recreation
- Tennis Courts
- Soccer Field
- Community Basketball Court
- Community Pool
- Jogging Path
Pet Policy
- Dogs and Cats Allowed
Map
Home Values in the Area
Average Home Value in this Area
Tax History
| Year | Tax Paid | Tax Assessment Tax Assessment Total Assessment is a certain percentage of the fair market value that is determined by local assessors to be the total taxable value of land and additions on the property. | Land | Improvement |
|---|---|---|---|---|
| 2024 | $4,986 | $576,410 | $180,000 | $396,410 |
| 2023 | $4,695 | $536,580 | $180,000 | $356,580 |
| 2022 | $4,694 | $527,460 | $170,000 | $357,460 |
| 2021 | $4,523 | $461,550 | $130,000 | $331,550 |
| 2020 | $4,372 | $422,460 | $130,000 | $292,460 |
| 2019 | $4,386 | $419,710 | $130,000 | $289,710 |
| 2018 | $4,376 | $403,330 | $115,000 | $288,330 |
| 2017 | $4,245 | $377,370 | $115,000 | $262,370 |
| 2016 | $4,134 | $361,020 | $0 | $0 |
| 2015 | $4,094 | $245,720 | $0 | $245,720 |
| 2014 | $4,202 | $248,780 | $0 | $248,780 |
Property History
| Date | Event | Price | Change | Sq Ft Price |
|---|---|---|---|---|
| 04/24/2025 04/24/25 | For Sale | $670,000 | +66.3% | $307 / Sq Ft |
| 10/21/2016 10/21/16 | Sold | $403,000 | -0.5% | $183 / Sq Ft |
| 09/09/2016 09/09/16 | Pending | -- | -- | -- |
| 09/08/2016 09/08/16 | For Sale | $405,000 | +3.8% | $184 / Sq Ft |
| 10/10/2013 10/10/13 | Sold | $390,000 | -1.2% | $177 / Sq Ft |
| 09/05/2013 09/05/13 | Pending | -- | -- | -- |
| 08/30/2013 08/30/13 | For Sale | $394,900 | +1.3% | $180 / Sq Ft |
| 08/29/2013 08/29/13 | Off Market | $390,000 | -- | -- |
| 08/29/2013 08/29/13 | For Sale | $394,900 | -- | $180 / Sq Ft |
Deed History
| Date | Type | Sale Price | Title Company |
|---|---|---|---|
| Warranty Deed | $403,000 | Northwest Title & Escrow Llc | |
| Warranty Deed | $390,000 | -- | |
| Warranty Deed | $355,000 | -- | |
| Trustee Deed | $288,100 | -- | |
| Warranty Deed | $476,000 | -- | |
| Deed | $256,700 | -- |
Mortgage History
| Date | Status | Loan Amount | Loan Type |
|---|---|---|---|
| Open | $322,400 | New Conventional | |
| Previous Owner | $160,000 | New Conventional | |
| Previous Owner | $362,600 | VA | |
| Previous Owner | $288,000 | New Conventional | |
| Previous Owner | $380,800 | New Conventional | |
| Previous Owner | $206,350 | No Value Available |
Similar Homes in Chantilly, VA
Source: Bright MLS
MLS Number: VALO2093958
APN: 165-19-0676
- 42804 Pilgrim Square
- 42751 Bennett St
- 42839 Shaler St
- 25453 Beresford Dr
- 42713 Latrobe St
- 42812 Smallwood Terrace
- 25373 Crossfield Dr
- 25370 Radke Terrace
- 25330 Shipley Terrace
- 25362 Ashbury Dr
- 42989 Beachall St
- 25379 Bryson Dr
- 25695 Donerails Chase Dr
- 42683 Sandman Terrace
- 25569 Arthur Place
- 25670 S Village Dr
- 25561 Arthur Place
- 42907 Olander Square
- 25530 Heyer Square
- 25423 Morse Dr
