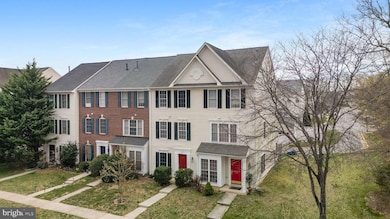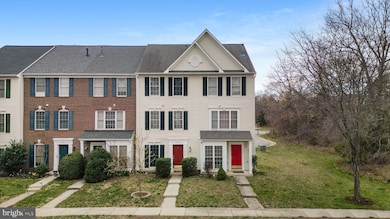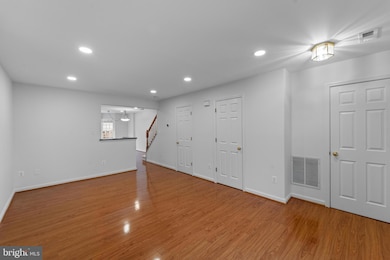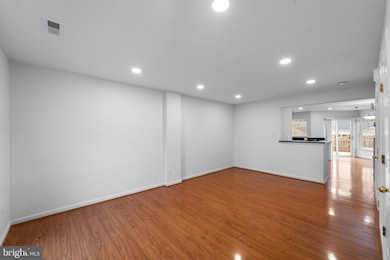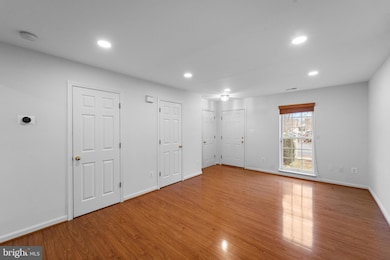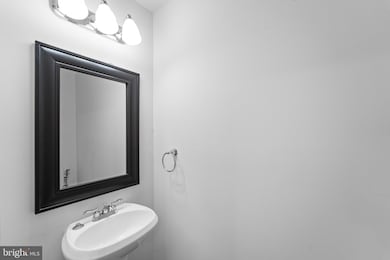
42804 Pilgrim Square Chantilly, VA 20152
Estimated payment $3,643/month
Highlights
- Deck
- 1 Fireplace
- Tennis Courts
- J. Michael Lunsford Middle School Rated A
- Community Pool
- 4-minute walk to Conklin Community Park
About This Home
This charming townhouse in the heart of sought-after South Riding offers 1,800 sq ft of finished living space spread across three levels, with numerous recent upgrades. The open-concept main level features a spacious living and dining area, a large eat-in kitchen with granite countertops, a walk-in pantry, and access to a fenced yard with a deck. The second level boasts a cozy family room with a gas fireplace and a spacious bedroom with a full bath. Upstairs, the master bedroom includes a vaulted ceiling, ceiling fan, and dual closets, along with a third bedroom and custom closet organizers. Recent improvements include LED lighting on the first and second floors, a handheld shower and bidet sprayer installed in all bathrooms (2024), a new gas range (2025), water heater (2024), replacement of the water pressure bulb and main water shut-off valve (2024), HVAC (2025) with NEST thermostat (2025)., Additional updates include dryer vent and duct cleaning (2025) The entire house was freshly painted in 2025, and new carpet was installed (2025). Just 3 blocks to the Elementary School, minutes to Meadow Pool, this home is in a prime location for shopping, dining, and commuting. Perfect for a variety of living scenarios, don't miss your chance to own this beautifully upgraded home!
Townhouse Details
Home Type
- Townhome
Est. Annual Taxes
- $4,264
Year Built
- Built in 2001
HOA Fees
- $108 Monthly HOA Fees
Home Design
- Aluminum Siding
Interior Spaces
- 1,810 Sq Ft Home
- Property has 3 Levels
- 1 Fireplace
- Family Room
- Living Room
Kitchen
- Stove
- Dishwasher
Bedrooms and Bathrooms
- 3 Bedrooms
- En-Suite Primary Bedroom
Laundry
- Laundry Room
- Dryer
- Washer
Parking
- 2 Open Parking Spaces
- 2 Parking Spaces
- Parking Lot
Utilities
- 90% Forced Air Heating and Cooling System
- Electric Water Heater
Additional Features
- Deck
- 1,307 Sq Ft Lot
Listing and Financial Details
- Assessor Parcel Number 165190254000
Community Details
Overview
- Association fees include common area maintenance, pool(s), reserve funds, trash, snow removal
- South Riding Subdivision
Amenities
- Common Area
Recreation
- Tennis Courts
- Community Playground
- Community Pool
Map
Home Values in the Area
Average Home Value in this Area
Tax History
| Year | Tax Paid | Tax Assessment Tax Assessment Total Assessment is a certain percentage of the fair market value that is determined by local assessors to be the total taxable value of land and additions on the property. | Land | Improvement |
|---|---|---|---|---|
| 2024 | $4,265 | $493,060 | $170,000 | $323,060 |
| 2023 | $3,947 | $451,040 | $165,000 | $286,040 |
| 2022 | $3,743 | $420,610 | $160,000 | $260,610 |
| 2021 | $3,765 | $384,160 | $130,000 | $254,160 |
| 2020 | $3,674 | $354,980 | $120,000 | $234,980 |
| 2019 | $3,620 | $346,400 | $120,000 | $226,400 |
| 2018 | $3,663 | $337,580 | $115,000 | $222,580 |
| 2017 | $3,513 | $312,310 | $115,000 | $197,310 |
| 2016 | $3,511 | $306,680 | $0 | $0 |
| 2015 | $3,494 | $192,870 | $0 | $192,870 |
| 2014 | $3,494 | $187,500 | $0 | $187,500 |
Property History
| Date | Event | Price | Change | Sq Ft Price |
|---|---|---|---|---|
| 04/17/2025 04/17/25 | Rented | $2,895 | 0.0% | -- |
| 04/10/2025 04/10/25 | For Rent | $2,895 | 0.0% | -- |
| 03/27/2025 03/27/25 | For Sale | $569,900 | +67.6% | $315 / Sq Ft |
| 02/01/2018 02/01/18 | Sold | $340,000 | -2.9% | $190 / Sq Ft |
| 12/27/2017 12/27/17 | Pending | -- | -- | -- |
| 12/26/2017 12/26/17 | For Sale | $350,000 | 0.0% | $196 / Sq Ft |
| 12/12/2017 12/12/17 | Pending | -- | -- | -- |
| 12/09/2017 12/09/17 | Price Changed | $350,000 | -2.0% | $196 / Sq Ft |
| 11/02/2017 11/02/17 | For Sale | $357,000 | +12.4% | $200 / Sq Ft |
| 04/04/2014 04/04/14 | Sold | $317,500 | -0.8% | $178 / Sq Ft |
| 02/20/2014 02/20/14 | Pending | -- | -- | -- |
| 02/15/2014 02/15/14 | For Sale | $319,900 | +0.8% | $179 / Sq Ft |
| 02/14/2014 02/14/14 | Off Market | $317,500 | -- | -- |
| 02/14/2014 02/14/14 | For Sale | $319,900 | -- | $179 / Sq Ft |
Deed History
| Date | Type | Sale Price | Title Company |
|---|---|---|---|
| Warranty Deed | $340,000 | Highland Title & Escrow | |
| Warranty Deed | $317,500 | -- | |
| Deed | $325,000 | -- | |
| Deed | $190,140 | -- |
Mortgage History
| Date | Status | Loan Amount | Loan Type |
|---|---|---|---|
| Open | $329,000 | New Conventional | |
| Closed | $333,841 | FHA | |
| Previous Owner | $301,828 | FHA | |
| Previous Owner | $311,748 | FHA | |
| Previous Owner | $260,000 | New Conventional | |
| Previous Owner | $190,140 | No Value Available |
Similar Homes in Chantilly, VA
Source: Bright MLS
MLS Number: VALO2090876
APN: 165-19-0254
- 42802 Cedar Hedge St
- 42751 Bennett St
- 42839 Shaler St
- 42713 Latrobe St
- 25453 Beresford Dr
- 42812 Smallwood Terrace
- 25373 Crossfield Dr
- 25370 Radke Terrace
- 25330 Shipley Terrace
- 42989 Beachall St
- 25362 Ashbury Dr
- 25695 Donerails Chase Dr
- 25379 Bryson Dr
- 25569 Arthur Place
- 25561 Arthur Place
- 25670 S Village Dr
- 42683 Sandman Terrace
- 42907 Olander Square
- 25530 Heyer Square
- 0 Braddock Rd Unit VALO2086014

