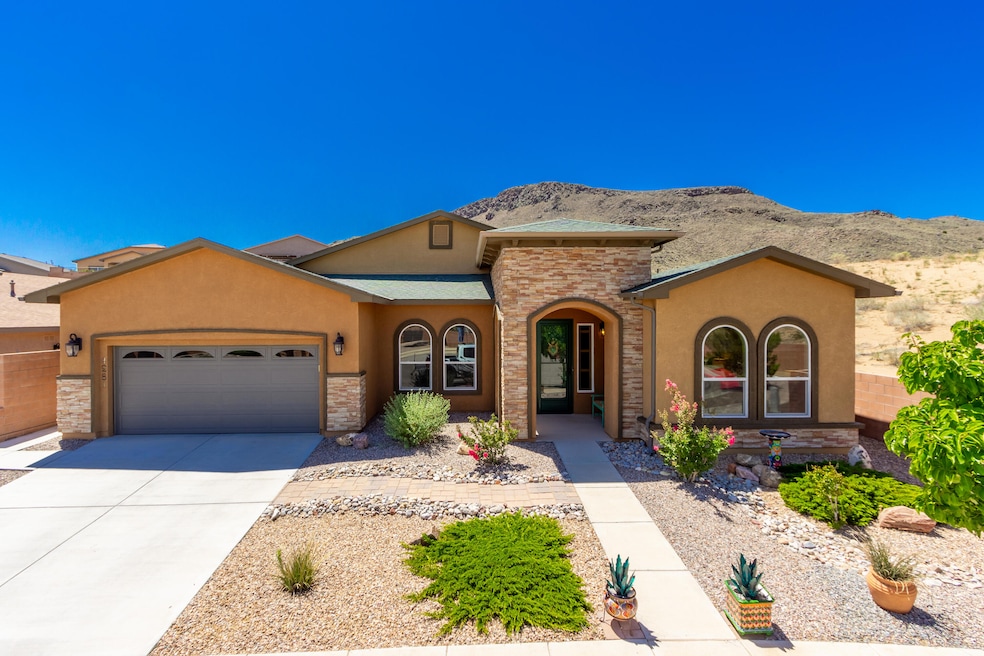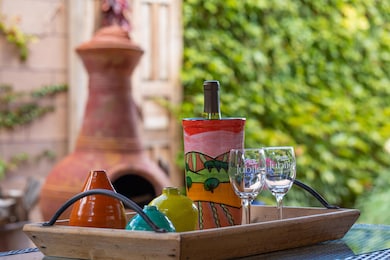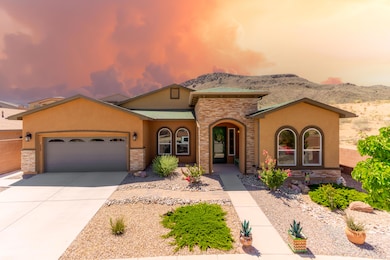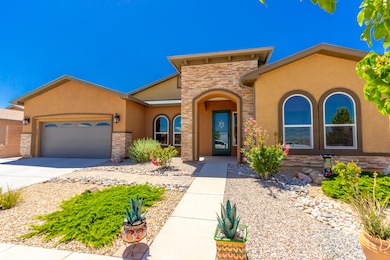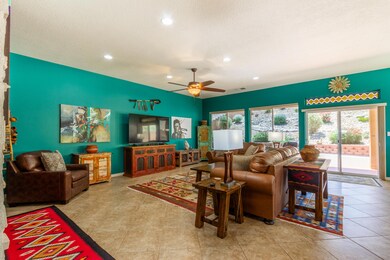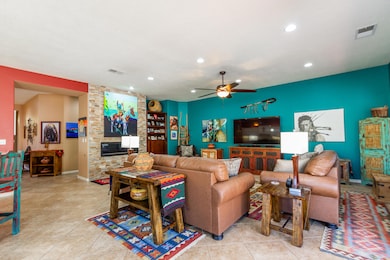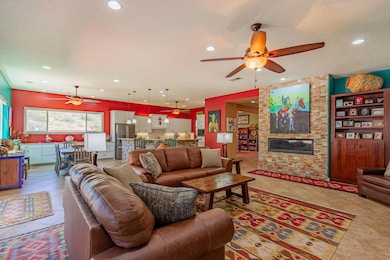
4281 Palo Verde Ct SW Los Lunas, NM 87031
West Los Lunas NeighborhoodEstimated payment $3,959/month
Highlights
- Senior Community
- Gated Community
- Spanish Architecture
- Solar Power System
- 0.31 Acre Lot
- Private Yard
About This Home
Exquisite home on an incredible view lot in an awesome location in this award-winning 55+ community! Beautifully laid out 2969 sq ft w/very tasteful finishes: Super great room/kitchen & nook area is so comfortable & inviting w/custom 54'' linear gas fireplace...great for entertaining too! Kitchen is a cook's dream w/granite counter, large island, hi-bar & double oven. Generous master suite w/double door entry; flooded w/natural light from Xtra large SGD to backyard. Split plan w/2nd very spacious primary accompanied by upgraded bath. Formal dining can be used for whatever you imagine! Super office w/built-in cabinets, Insulated interior walls, wet sink in garage. Many more upgrades! Abuts open space to west, winding path to seating area w/INCREDIBLE views!
Home Details
Home Type
- Single Family
Est. Annual Taxes
- $4,695
Year Built
- Built in 2013
Lot Details
- 0.31 Acre Lot
- Property fronts a private road
- Cul-De-Sac
- North Facing Home
- Gated Home
- Xeriscape Landscape
- Sprinkler System
- Private Yard
HOA Fees
- $220 Monthly HOA Fees
Parking
- 2 Car Attached Garage
- Dry Walled Garage
- Garage Door Opener
Home Design
- Spanish Architecture
- Frame Construction
- Pitched Roof
- Shingle Roof
- Stucco
Interior Spaces
- 2,969 Sq Ft Home
- Property has 1 Level
- Ceiling Fan
- Gas Log Fireplace
- Double Pane Windows
- Insulated Windows
- Entrance Foyer
- Home Office
- Tile Flooring
- Security Gate
- Property Views
Kitchen
- Breakfast Area or Nook
- Double Self-Cleaning Oven
- Cooktop with Range Hood
- Microwave
- Dishwasher
- Disposal
Bedrooms and Bathrooms
- 3 Bedrooms
- Walk-In Closet
- 3 Full Bathrooms
- Dual Sinks
- Private Water Closet
- Garden Bath
- Separate Shower
Laundry
- Dryer
- Washer
Utilities
- Refrigerated Cooling System
- Multiple Heating Units
- Forced Air Heating System
- Heating System Uses Natural Gas
- Underground Utilities
- Natural Gas Connected
- Water Softener is Owned
- High Speed Internet
- Phone Available
- Cable TV Available
Additional Features
- Solar Power System
- Covered patio or porch
- Grass Field
Listing and Financial Details
- Assessor Parcel Number 1 006 039 182 073 000000
Community Details
Overview
- Senior Community
- Association fees include clubhouse, common areas, ground maintenance, pool(s), road maintenance
- Jubilee Los Lunas HOA
- Built by Avalon Builders, LLC
- Jubilee Los Lunas Subdivision
Recreation
- Community Pool
Security
- Gated Community
Map
Home Values in the Area
Average Home Value in this Area
Tax History
| Year | Tax Paid | Tax Assessment Tax Assessment Total Assessment is a certain percentage of the fair market value that is determined by local assessors to be the total taxable value of land and additions on the property. | Land | Improvement |
|---|---|---|---|---|
| 2024 | $4,869 | $149,043 | $16,667 | $132,376 |
| 2023 | $4,695 | $144,702 | $16,667 | $128,035 |
| 2022 | $4,615 | $140,488 | $17,167 | $123,321 |
| 2021 | $4,659 | $140,488 | $17,167 | $123,321 |
| 2020 | $4,608 | $136,396 | $16,667 | $119,729 |
| 2019 | $4,633 | $136,396 | $16,667 | $119,729 |
| 2018 | $4,553 | $136,396 | $16,667 | $119,729 |
| 2017 | $4,431 | $134,850 | $16,667 | $118,183 |
| 2016 | $3,920 | $117,353 | $16,667 | $100,686 |
| 2015 | -- | $117,353 | $16,667 | $100,686 |
| 2013 | -- | $2,000 | $2,000 | $0 |
| 2011 | -- | $6,000 | $6,000 | $0 |
Property History
| Date | Event | Price | Change | Sq Ft Price |
|---|---|---|---|---|
| 03/22/2025 03/22/25 | For Sale | $599,850 | 0.0% | $202 / Sq Ft |
| 03/19/2025 03/19/25 | Pending | -- | -- | -- |
| 02/09/2025 02/09/25 | Price Changed | $599,850 | -2.9% | $202 / Sq Ft |
| 12/03/2024 12/03/24 | Price Changed | $617,900 | -1.6% | $208 / Sq Ft |
| 10/21/2024 10/21/24 | For Sale | $627,900 | +39.6% | $211 / Sq Ft |
| 04/05/2016 04/05/16 | Sold | -- | -- | -- |
| 02/21/2016 02/21/16 | Pending | -- | -- | -- |
| 09/15/2015 09/15/15 | For Sale | $449,900 | -- | $152 / Sq Ft |
Deed History
| Date | Type | Sale Price | Title Company |
|---|---|---|---|
| Warranty Deed | -- | Fidelity National Title Of N | |
| Warranty Deed | -- | Fidelity National Title Insu | |
| Special Warranty Deed | -- | Fidelity National Title |
Mortgage History
| Date | Status | Loan Amount | Loan Type |
|---|---|---|---|
| Open | $90,000 | New Conventional | |
| Previous Owner | $320,000 | New Conventional | |
| Previous Owner | $100,000 | Construction |
Similar Homes in Los Lunas, NM
Source: Southwest MLS (Greater Albuquerque Association of REALTORS®)
MLS Number: 1072398
APN: 1-006-039-182-073-000000
- 4261 Palo Verde Ct
- 640 Promenade Trail SW
- 361 Liam Ct SW
- 4686 Manzano Peak St SW
- 4670 Manzano Peak St
- 4829 Guadalupe Peak St
- 4813 Guadalupe Peak St SW
- 0 Emily & Highway 6 Unit 1044743
- 4784 Manzano Peak St SW
- 4784 Manzano Peak St SW
- 4784 Manzano Peak St SW
- 4784 Manzano Peak St SW
- 4784 Manzano Peak St SW
- 4784 Manzano Peak St SW
- 4784 Manzano Peak St SW
- 4784 Manzano Peak St SW
- 4784 Manzano Peak St SW
- 4784 Manzano Peak St SW
- 101 Zuni River Cir SW
- 4800 Manzano Peak St SW
