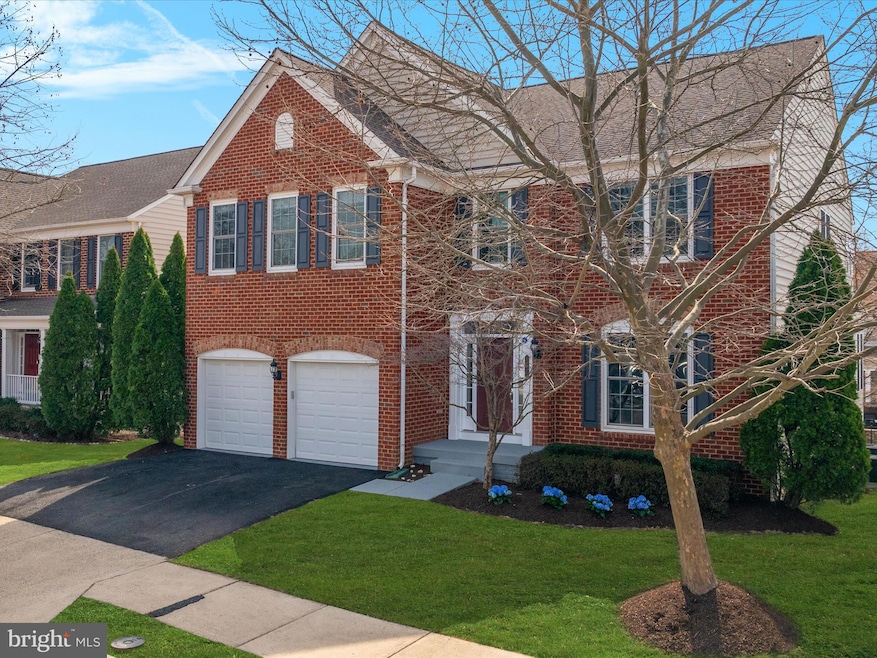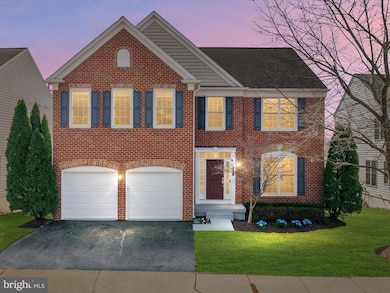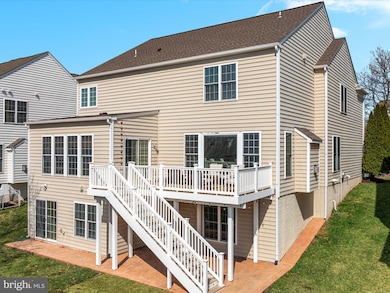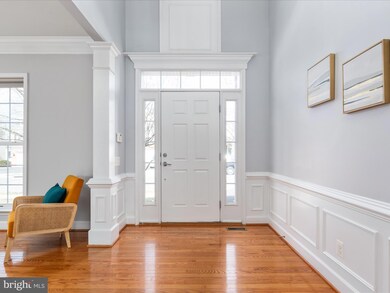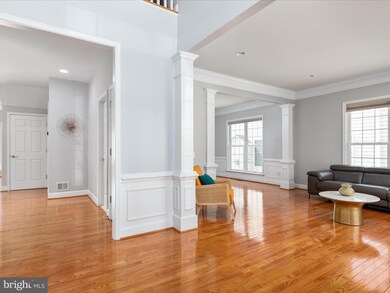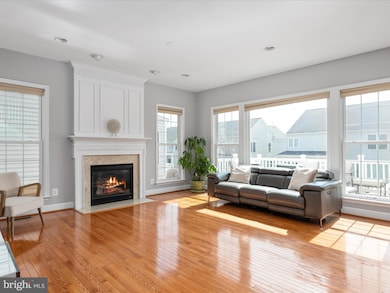
42811 Ravenglass Dr Ashburn, VA 20148
Estimated payment $7,840/month
Highlights
- Eat-In Gourmet Kitchen
- Colonial Architecture
- Wood Flooring
- Waxpool Elementary School Rated A
- Deck
- Ceiling height of 9 feet or more
About This Home
Welcome Home
Discover this stunning freshly painted Jamestown II model in the sought-after Windermere community, offering nearly 6,000 finished square feet across three beautifully and elegantly appointed levels.
MAIN LEVEL -Step into the grand two-story foyer, framed by an above-door window, transom, and sidelights, setting the tone for the elegance throughout. The main level boasts rich hardwood flooring, crown molding, and chair railing, complemented by volume ceilings The formal dining room flows seamlessly into the butler's pantry and gourmet kitchen.
The chef’s kitchen features stainless steel appliances, a double oven, granite countertops, a large 42" cabinet system, a breakfast island, recessed lighting, a built-in business center, and ceramic tile flooring. A bright sunroom with a wall of windows allows natural light to pour in and offers direct access to the Trex deck — perfect for morning coffee or evening gatherings.
Adjacent to the kitchen, the spacious family room features hardwood floors, a cozy gas fireplace, and large windows that fill the space with natural light. A private office with French doors provides a quiet retreat for work or study.
UPPER LEVEL The expansive primary suite is a true sanctuary, highlighted by a separate sitting area framed by elegant columns, a tray ceiling with a ceiling fan, and a large walk-in closet with custom organizers. The luxurious en-suite bath includes a dual vanity with granite countertops, a soaking tub, a separate shower, and a linen closet.
Bedrooms 2 and 3 share a convenient fully remodeled Jack-and-Jill bath, while Bedroom 4 includes another fully remodeled private en-suite bath. The upper-level laundry room is outfitted with a new washer and dryer, a utility sink, and additional storage. Hardwood flooring extends through the open landing overlooking the foyer, bringing in abundant natural light.
LOWER LEVEL The fully finished walkout lower level offers exceptional flexibility, featuring a spacious recreation room with recessed lighting (including a builder bump-out upgrade) ceiling projector, a fifth bedroom with a walk-in closet, another full bathroom, and an large multi purpose room currently used as a dance studio.
ADDITIONAL FEATURES Dual-zoned gas HVAC system, newer roof9 2017), replace H20 heater(2018), new sliding deck door and recently replaced windows needing attention and a RING doorbell for added security
PRIME LOCATION Situated just 2 miles from the Metro station, 1.2 miles from Loudoun County Parkway via Claiborne Parkway, and 1 mile from the nearest bus stop with direct access to the Greenway, this home offers unbeatable convenience. Enjoy proximity to top-rated schools, shopping, dining, and commuter routes.
This elegant and spacious home is designed for both comfort and convenience — a rare opportunity in a highly desirable community. Schedule your private tour today!
Home Details
Home Type
- Single Family
Est. Annual Taxes
- $9,134
Year Built
- Built in 2008
Lot Details
- 6,534 Sq Ft Lot
- Property is in very good condition
HOA Fees
- $115 Monthly HOA Fees
Parking
- 2 Car Attached Garage
- Free Parking
- Front Facing Garage
- Garage Door Opener
Home Design
- Colonial Architecture
- Permanent Foundation
- Masonry
Interior Spaces
- Property has 3 Levels
- Chair Railings
- Crown Molding
- Tray Ceiling
- Ceiling height of 9 feet or more
- Ceiling Fan
- Recessed Lighting
- Fireplace With Glass Doors
- Fireplace Mantel
- Gas Fireplace
- Double Pane Windows
- Replacement Windows
- Vinyl Clad Windows
- Window Treatments
- Window Screens
- French Doors
- Sliding Doors
- Six Panel Doors
- Family Room Off Kitchen
- Formal Dining Room
- Finished Basement
- Walk-Out Basement
Kitchen
- Eat-In Gourmet Kitchen
- Built-In Double Oven
- Built-In Microwave
- Ice Maker
- Dishwasher
- Upgraded Countertops
- Disposal
Flooring
- Wood
- Ceramic Tile
- Luxury Vinyl Plank Tile
Bedrooms and Bathrooms
- En-Suite Bathroom
- Walk-in Shower
Laundry
- Laundry on upper level
- Dryer
- Washer
Eco-Friendly Details
- Energy-Efficient Windows
Outdoor Features
- Deck
- Patio
Schools
- Waxpool Elementary School
- Eagle Ridge Middle School
- Briar Woods High School
Utilities
- Forced Air Heating and Cooling System
- Underground Utilities
- Natural Gas Water Heater
- Water Conditioner is Owned
Listing and Financial Details
- Assessor Parcel Number 157195251000
Community Details
Overview
- Association fees include common area maintenance, management, trash, snow removal, road maintenance, reserve funds
- Windermere Community Association
- Built by Pulte
- Windermere Subdivision, Jamestown Ii Floorplan
- Property Manager
Amenities
- Common Area
Recreation
- Community Playground
Map
Home Values in the Area
Average Home Value in this Area
Tax History
| Year | Tax Paid | Tax Assessment Tax Assessment Total Assessment is a certain percentage of the fair market value that is determined by local assessors to be the total taxable value of land and additions on the property. | Land | Improvement |
|---|---|---|---|---|
| 2024 | $9,134 | $1,055,990 | $307,000 | $748,990 |
| 2023 | $8,679 | $991,830 | $307,000 | $684,830 |
| 2022 | $7,471 | $839,470 | $233,500 | $605,970 |
| 2021 | $7,434 | $758,590 | $195,000 | $563,590 |
| 2020 | $7,421 | $716,990 | $178,500 | $538,490 |
| 2019 | $7,098 | $679,280 | $178,500 | $500,780 |
| 2018 | $7,012 | $646,240 | $158,500 | $487,740 |
| 2017 | $7,075 | $628,870 | $158,500 | $470,370 |
| 2016 | $6,988 | $610,300 | $0 | $0 |
| 2015 | $7,075 | $464,870 | $0 | $464,870 |
| 2014 | $6,866 | $436,000 | $0 | $436,000 |
Property History
| Date | Event | Price | Change | Sq Ft Price |
|---|---|---|---|---|
| 04/01/2025 04/01/25 | For Sale | $1,250,000 | 0.0% | $208 / Sq Ft |
| 03/20/2025 03/20/25 | For Sale | $1,250,000 | -- | $208 / Sq Ft |
Deed History
| Date | Type | Sale Price | Title Company |
|---|---|---|---|
| Special Warranty Deed | $603,000 | -- |
Mortgage History
| Date | Status | Loan Amount | Loan Type |
|---|---|---|---|
| Open | $740,000 | Credit Line Revolving | |
| Closed | $329,000 | Stand Alone Refi Refinance Of Original Loan | |
| Closed | $338,000 | New Conventional | |
| Closed | $397,000 | New Conventional | |
| Closed | $411,334 | New Conventional | |
| Closed | $417,000 | New Conventional | |
| Closed | $125,600 | Credit Line Revolving |
Similar Homes in Ashburn, VA
Source: Bright MLS
MLS Number: VALO2092660
APN: 157-19-5251
- 22278 Pinecroft Terrace
- 22281 Pinecroft Terrace
- 22278 Avery Park Terrace
- 42682 Redeemer Terrace
- 22462 Faith Terrace
- 22034 Stone Hollow Dr
- 22391 Dolomite Hills Dr
- 42801 Ridgeway Dr
- 42729 Pocosin Ct
- 22505 Cambridgeport Square
- 22561 Naugatuck Square
- 42648 Winter Wind Terrace
- 22634 Tivoli Ln
- 22255 Waterberry Terrace
- 22475 Windsor Locks Square
- 43059 Old Ryan Rd
- 22075 Water Run Ct
- 42588 Cardinal Trace Terrace
- 22640 Verde Gate Terrace
- 42900 Ridgeway Dr
