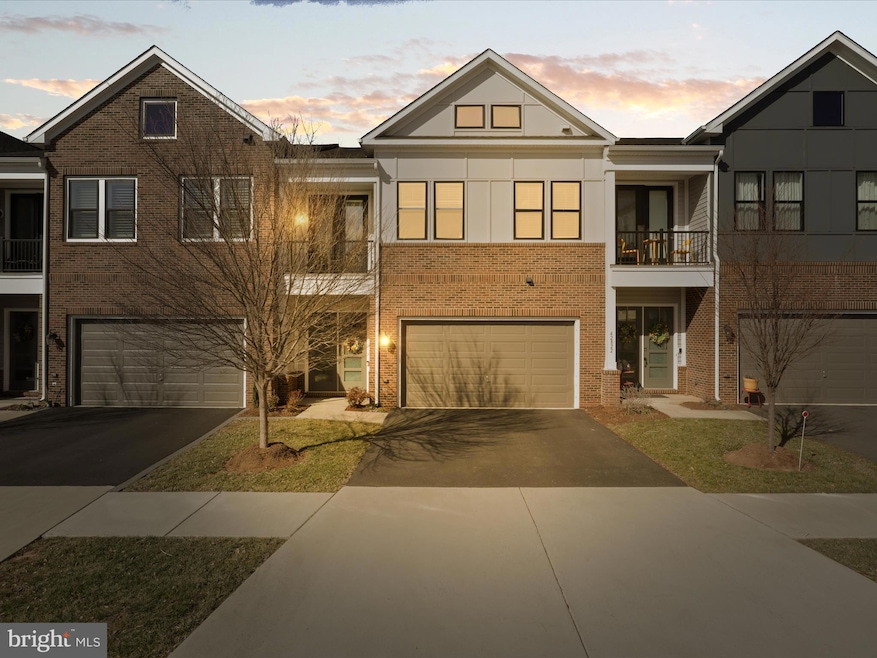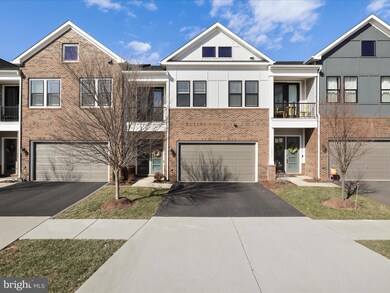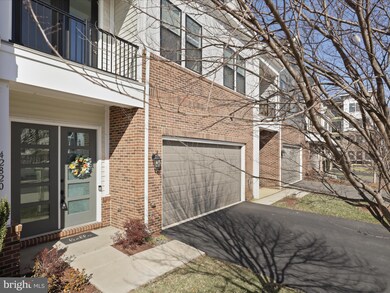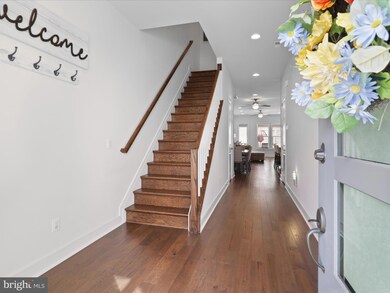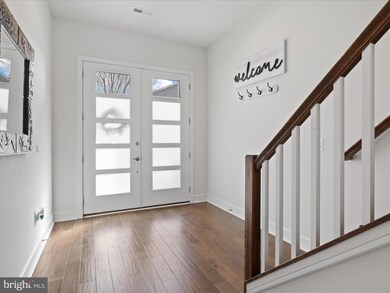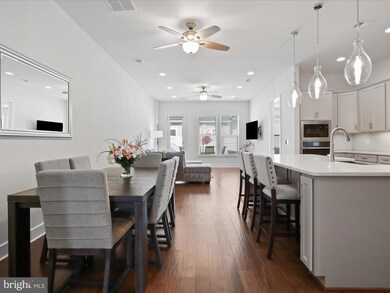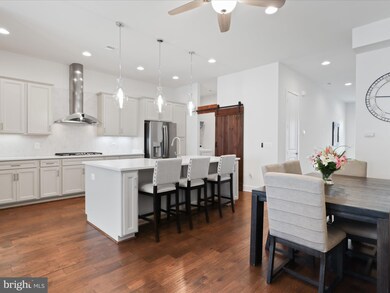
42820 Morning Light Terrace Ashburn, VA 20148
Highlights
- Fitness Center
- Gourmet Kitchen
- Lake Privileges
- Senior Living
- Open Floorplan
- Colonial Architecture
About This Home
As of March 2025Welcome to this beautifully designed home in the highly desirable serene 55+ community of Birchwood at Brambleton. This house features well designed floor plan including three spacious bedrooms, two full bathrooms, and one half bath, providing ample space and comfort. Enjoy the open-concept layout that seamlessly connects the living, dining, and kitchen areas, making it ideal for gatherings and entertaining guests. The spacious gourmet kitchen is perfect for culinary enthusiasts with quartz countertops, expansive island, stainless steel appliances and gas cooktop with modern exhaust fan. The master suite is located on the entry level, offering a walk-in closet, a luxurious en-suite bathroom with dual vanities and a step-in shower with beautiful tile and bench. Laundry room is conveniently located on the main level separated from the living area by a nicely designed barn door. Upper level features a loft area that can be used as a den or office, a spacious storage room, two additional bedrooms and a full bath. Walk out to the backyard with large concrete patio, privacy fence, and small area of grass to maintain. Large 2-car garage with epoxy flooring provides ease of maintenance and a lot of space for your personal properties.
The community amenities offer an impressive 20,000 sq ft clubhouse, indoor/outdoor pool, demonstration kitchen, exercise room, and pickleball/bocce courts are just a few of the many amenities along with activities, social events and many clubs/interest groups. Nearby are parks with biking/walking or nature trails at nearby Stream Valley Park, Beaverdam Reservoir and Hanson Regional Park. Shuttle bus service to Ashburn Station Metro to go straight to Washington DC.
Last Agent to Sell the Property
Better Homes and Gardens Real Estate Premier License #676057

Townhouse Details
Home Type
- Townhome
Est. Annual Taxes
- $5,808
Year Built
- Built in 2020
Lot Details
- 3,485 Sq Ft Lot
- Back Yard Fenced
- Property is in excellent condition
HOA Fees
- $287 Monthly HOA Fees
Parking
- 2 Car Attached Garage
- Front Facing Garage
Home Design
- Colonial Architecture
- Slab Foundation
- Vinyl Siding
Interior Spaces
- 2,181 Sq Ft Home
- Property has 2 Levels
- Open Floorplan
- Recessed Lighting
- Window Treatments
- Family Room on Second Floor
- Loft
- Wood Flooring
- Laundry on main level
Kitchen
- Gourmet Kitchen
- Kitchen Island
- Upgraded Countertops
Bedrooms and Bathrooms
- En-Suite Primary Bedroom
- En-Suite Bathroom
- Walk-In Closet
Outdoor Features
- Lake Privileges
Schools
- Creighton's Corner Elementary School
- Stone Hill Middle School
- Rock Ridge High School
Utilities
- Forced Air Heating and Cooling System
- Natural Gas Water Heater
- Cable TV Available
Listing and Financial Details
- Tax Lot 6130
- Assessor Parcel Number 161492333000
Community Details
Overview
- Senior Living
- Association fees include recreation facility, road maintenance, reserve funds, trash, cable TV, common area maintenance, lawn care front, pool(s), snow removal
- Senior Community | Residents must be 55 or older
- Birchwood At Brambleton HOA
- Built by VanMetre
- Birchwood At Brambleton Subdivision, Schumann Floorplan
- Property Manager
Amenities
- Clubhouse
- Community Center
- Party Room
Recreation
- Tennis Courts
- Fitness Center
- Community Indoor Pool
- Jogging Path
Pet Policy
- Pets Allowed
Map
Home Values in the Area
Average Home Value in this Area
Property History
| Date | Event | Price | Change | Sq Ft Price |
|---|---|---|---|---|
| 03/27/2025 03/27/25 | Sold | $748,500 | +6.9% | $343 / Sq Ft |
| 03/04/2025 03/04/25 | Pending | -- | -- | -- |
| 03/02/2025 03/02/25 | For Sale | $699,900 | -1.4% | $321 / Sq Ft |
| 04/14/2023 04/14/23 | Sold | $710,000 | +1.6% | $326 / Sq Ft |
| 03/19/2023 03/19/23 | Pending | -- | -- | -- |
| 03/16/2023 03/16/23 | For Sale | $699,000 | +23.7% | $320 / Sq Ft |
| 07/27/2020 07/27/20 | Sold | $565,000 | 0.0% | $277 / Sq Ft |
| 06/30/2020 06/30/20 | Pending | -- | -- | -- |
| 06/26/2020 06/26/20 | Price Changed | $565,000 | -1.7% | $277 / Sq Ft |
| 06/21/2020 06/21/20 | Price Changed | $575,000 | -3.4% | $282 / Sq Ft |
| 06/05/2020 06/05/20 | For Sale | $595,000 | +8.4% | $292 / Sq Ft |
| 05/21/2020 05/21/20 | Sold | $549,000 | -2.8% | $269 / Sq Ft |
| 05/15/2020 05/15/20 | Pending | -- | -- | -- |
| 03/30/2020 03/30/20 | For Sale | $564,990 | -- | $277 / Sq Ft |
Tax History
| Year | Tax Paid | Tax Assessment Tax Assessment Total Assessment is a certain percentage of the fair market value that is determined by local assessors to be the total taxable value of land and additions on the property. | Land | Improvement |
|---|---|---|---|---|
| 2024 | $5,809 | $671,590 | $235,000 | $436,590 |
| 2023 | $5,729 | $654,720 | $235,000 | $419,720 |
| 2022 | $5,123 | $575,670 | $225,000 | $350,670 |
| 2021 | $5,435 | $554,580 | $215,000 | $339,580 |
| 2020 | $2,070 | $546,860 | $200,000 | $346,860 |
| 2019 | $2,090 | $200,000 | $200,000 | $0 |
Mortgage History
| Date | Status | Loan Amount | Loan Type |
|---|---|---|---|
| Open | $250,000 | New Conventional | |
| Previous Owner | $536,750 | New Conventional | |
| Previous Owner | $360,000 | New Conventional |
Deed History
| Date | Type | Sale Price | Title Company |
|---|---|---|---|
| Warranty Deed | $710,000 | Titan Title | |
| Warranty Deed | $565,000 | Universal Title | |
| Special Warranty Deed | $549,000 | Walker Title Llc |
Similar Homes in Ashburn, VA
Source: Bright MLS
MLS Number: VALO2088148
APN: 161-49-2333
- 43274 Greeley Square
- 43252 Greeley Square
- 43290 Greeley Square
- 42853 Littlehales Terrace
- 23651 Havelock Walk Terrace Unit 208
- 23651 Havelock Walk Terrace Unit 203
- 23651 Havelock Walk Terrace Unit 201
- 23651 Havelock Walk Terrace Unit 101
- 23651 Havelock Walk Terrace Unit 403
- 23651 Havelock Walk Terrace Unit 207
- 23651 Havelock Walk Terrace Unit 206
- 23631 Havelock Walk Terrace Unit 220
- 23631 Havelock Walk Terrace Unit 303
- 23631 Havelock Walk Terrace Unit 207
- 23631 Havelock Walk Terrace Unit 401
- 23631 Havelock Walk Terrace Unit 413
- 23665 Havelock Walk Terrace Unit 203
- 23665 Havelock Walk Terrace Unit 205
- 23665 Havelock Walk Terrace Unit 201
- 23665 Havelock Walk Terrace Unit 207
