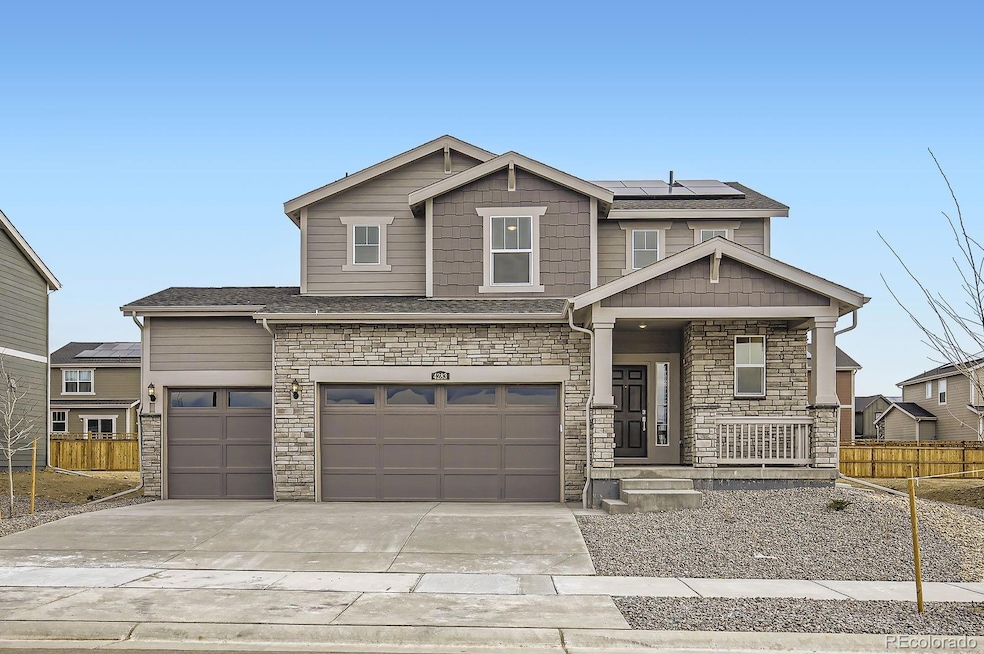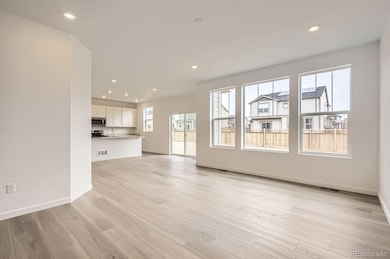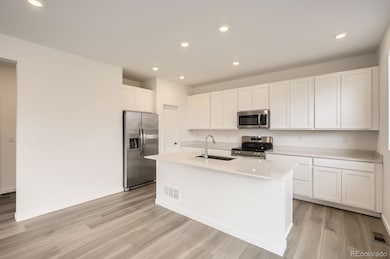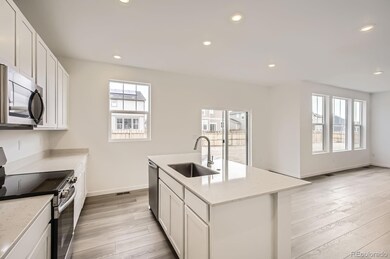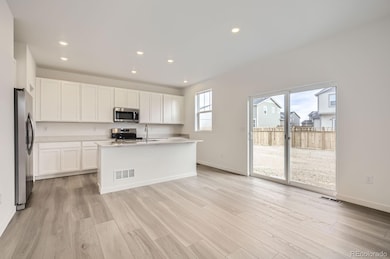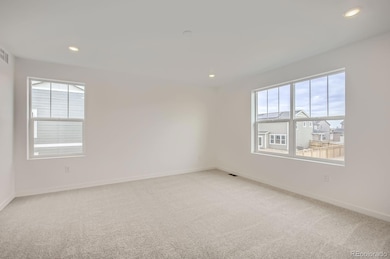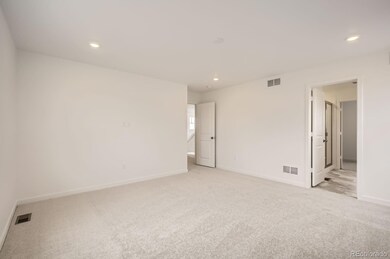
4283 Shirley Dr Johnstown, CO 80534
Estimated payment $3,302/month
Highlights
- Primary Bedroom Suite
- Breakfast Area or Nook
- Double Pane Windows
- Great Room
- 3 Car Attached Garage
- Walk-In Closet
About This Home
**This home eligible for 3.99% FHA / VA / conventional loan rate when using builder's preferred lender - ask for details****Contact Lennar today about Special Financing for this home - terms and conditions apply**
Available NOW!! This beautiful new Elbert 2-story in Ledge Rock features 3 beds, 2.5 baths, laundry, great room, kitchen, dining room, 3 car garage and more. Gorgeous upgrades and finishes throughout including a high ceiling entrance, large mudroom & pantry, slab quartz counters & island, luxury vinyl plank throughout the main floor, stainless steel appliances, carpeting upstairs and more. Lennar provides the latest in energy efficiency and state of the art technology with several fabulous floorplans to choose from. Ledge Rock offers single family homes for every lifestyle. Close to dining, shopping, entertainment and other amenities. Don't miss your opportunity. Photos are model only and subject to change.
Listing Agent
RE/MAX Professionals Brokerage Email: tomrman@aol.com,303-910-8436 License #000986635

Home Details
Home Type
- Single Family
Est. Annual Taxes
- $5,068
Year Built
- Built in 2025 | Under Construction
HOA Fees
- $12 Monthly HOA Fees
Parking
- 3 Car Attached Garage
Home Design
- Slab Foundation
- Frame Construction
- Composition Roof
Interior Spaces
- 1,880 Sq Ft Home
- 2-Story Property
- Double Pane Windows
- Great Room
- Dining Room
- Crawl Space
- Laundry Room
Kitchen
- Breakfast Area or Nook
- Oven
- Microwave
- Dishwasher
- Kitchen Island
- Disposal
Flooring
- Carpet
- Tile
- Vinyl
Bedrooms and Bathrooms
- 3 Bedrooms
- Primary Bedroom Suite
- Walk-In Closet
Home Security
- Carbon Monoxide Detectors
- Fire and Smoke Detector
Schools
- Elwell Elementary School
- Milliken Middle School
- Roosevelt High School
Utilities
- Forced Air Heating and Cooling System
- Heating System Uses Natural Gas
- Phone Available
- Cable TV Available
Additional Features
- Smoke Free Home
- Rain Gutters
- 7,535 Sq Ft Lot
Community Details
- Msi, Llc Association, Phone Number (303) 420-4433
- Built by Lennar
- Ledge Rock Subdivision, Elbert / Cr Floorplan
- The Pioneer Collection Community
Listing and Financial Details
- Exclusions: Seller's Personal Possessions and any staging items in use
- Assessor Parcel Number R8981039
Map
Home Values in the Area
Average Home Value in this Area
Tax History
| Year | Tax Paid | Tax Assessment Tax Assessment Total Assessment is a certain percentage of the fair market value that is determined by local assessors to be the total taxable value of land and additions on the property. | Land | Improvement |
|---|---|---|---|---|
| 2024 | $9 | $950 | $950 | -- |
| 2023 | $9 | $40 | $40 | $0 |
| 2022 | -- | $40 | $40 | -- |
Property History
| Date | Event | Price | Change | Sq Ft Price |
|---|---|---|---|---|
| 04/04/2025 04/04/25 | Pending | -- | -- | -- |
| 03/20/2025 03/20/25 | Price Changed | $513,900 | +0.4% | $273 / Sq Ft |
| 03/13/2025 03/13/25 | For Sale | $511,900 | -- | $272 / Sq Ft |
Deed History
| Date | Type | Sale Price | Title Company |
|---|---|---|---|
| Special Warranty Deed | $1,917,000 | None Listed On Document | |
| Special Warranty Deed | $7,760,000 | None Listed On Document | |
| Special Warranty Deed | -- | None Listed On Document |
Similar Homes in the area
Source: REcolorado®
MLS Number: 5322790
APN: R8981039
- 4107 Shirley Dr
- 4163 Shirley Dr
- 350 Donna Ln
- 4267 Shirley Dr
- 4105 Amanda Dr
- 4089 Amanda Dr
- 4154 Amanda Dr
- 4155 Shirley Dr
- 4124 Shirley Dr
- 4139 Shirley Dr
- 4057 Amanda Dr
- 4235 Shirley Dr
- 4315 Shirley Dr
- 3750 Martin Ln
- 4112 Flagstone Dr
- 319 Gemstone Ln
- 3306 Tupelo Ln
- 320 Granite Way
- 222 Graham Ln
- 409 Granite Way
