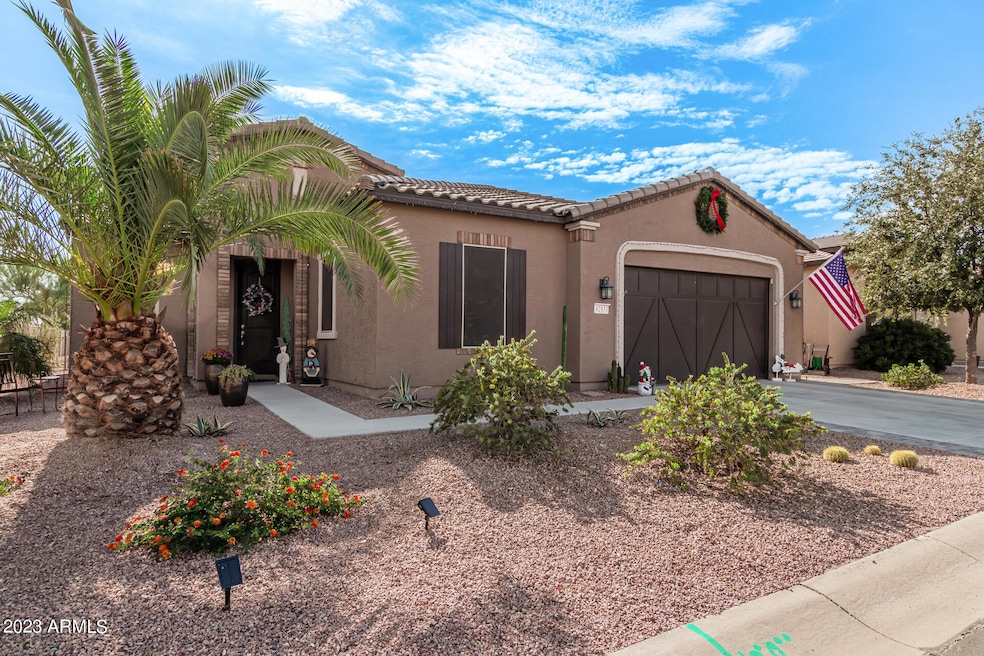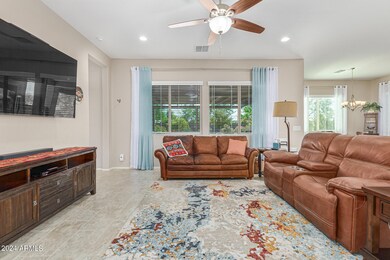
42833 W Mallard Rd Maricopa, AZ 85138
Rancho El Dorado NeighborhoodEstimated payment $2,788/month
Highlights
- Fitness Center
- Two Primary Bathrooms
- Santa Fe Architecture
- Gated with Attendant
- Clubhouse
- Granite Countertops
About This Home
30K PRICE REDUCTION!! MOTIVATED SELLER!! Grab your Realtor and make an appt today!! This charming home is ready to welcome you with open arms. Come take a look at this move-in-ready beauty. With two spacious bedrooms, each featuring their own ensuite, you'll have all the privacy and comfort you could desire. Need a little extra space? The den/office area is perfect for remote work or hobbies, and there's a convenient powder room for guests. The open floorplan is perfect for entertaining, and the kitchen is a chef's dream with under-cabinet lighting, gas appliances, and a double oven range. Plus, there's a butler's pantry, large walk-in pantry and cabinets with dual pull-outs, plenty of space for everything you need. Granite countertops, oversized island , storage and more! Enjoy all the extra touches, like the laundry room with countertop space and cabinets, 10' ceilings, and 8' doorways throughout. The extended bay window in the primary bedroom is a cozy spot to relax and enjoy the views. Tile flooring means no more carpet worries! The backyard is fully fenced with two side gates and features an extended pergola patio, pavers, and an outdoor BBQ island ideal for weekend cookouts and enjoying the beautiful Arizona weather. Energy-efficient features like foam insulation, sun-screened windows, and a powered attic ventilator keep the home cool and comfortable year-round. Ceiling fans in every room ensure a gentle breeze no matter where you are. The garage is fully insulated with a convenient sink and a 5' storage extension for all your tools and gear. This home has it all and it's waiting for you to make it yours! Ready to find your forever home? Come meet this gem and see why it's the perfect fit for you!
Home Details
Home Type
- Single Family
Est. Annual Taxes
- $3,314
Year Built
- Built in 2016
Lot Details
- 0.27 Acre Lot
- Private Streets
- Desert faces the front and back of the property
- Wrought Iron Fence
- Block Wall Fence
- Front and Back Yard Sprinklers
HOA Fees
- $285 Monthly HOA Fees
Parking
- 2 Car Garage
- Oversized Parking
Home Design
- Santa Fe Architecture
- Wood Frame Construction
- Spray Foam Insulation
- Tile Roof
- Low Volatile Organic Compounds (VOC) Products or Finishes
- Stucco
Interior Spaces
- 1,945 Sq Ft Home
- 1-Story Property
- Ceiling height of 9 feet or more
- Ceiling Fan
- Double Pane Windows
- ENERGY STAR Qualified Windows with Low Emissivity
- Vinyl Clad Windows
- Tinted Windows
- Tile Flooring
Kitchen
- Built-In Microwave
- Kitchen Island
- Granite Countertops
Bedrooms and Bathrooms
- 2 Bedrooms
- Two Primary Bathrooms
- Primary Bathroom is a Full Bathroom
- 2.5 Bathrooms
- Dual Vanity Sinks in Primary Bathroom
- Easy To Use Faucet Levers
- Low Flow Plumbing Fixtures
Accessible Home Design
- Grab Bar In Bathroom
- Doors with lever handles
- No Interior Steps
- Accessible Approach with Ramp
Eco-Friendly Details
- ENERGY STAR Qualified Equipment for Heating
Schools
- Adult Elementary And Middle School
- Adult High School
Utilities
- Ducts Professionally Air-Sealed
- Mini Split Air Conditioners
- Heating System Uses Natural Gas
- Mini Split Heat Pump
- High Speed Internet
- Cable TV Available
Listing and Financial Details
- Tax Lot 171
- Assessor Parcel Number 512-11-468
Community Details
Overview
- Association fees include ground maintenance, street maintenance
- Ccmc Association, Phone Number (480) 921-7500
- Built by Meritage
- Province Parcel 15 Subdivision, Franklin Floorplan
Amenities
- Clubhouse
- Theater or Screening Room
- Recreation Room
Recreation
- Tennis Courts
- Fitness Center
- Heated Community Pool
- Community Spa
- Bike Trail
Security
- Gated with Attendant
Map
Home Values in the Area
Average Home Value in this Area
Tax History
| Year | Tax Paid | Tax Assessment Tax Assessment Total Assessment is a certain percentage of the fair market value that is determined by local assessors to be the total taxable value of land and additions on the property. | Land | Improvement |
|---|---|---|---|---|
| 2025 | $3,403 | $41,845 | -- | -- |
| 2024 | $3,219 | $50,445 | -- | -- |
| 2023 | $3,314 | $34,052 | $9,409 | $24,643 |
| 2022 | $3,219 | $28,025 | $9,409 | $18,616 |
| 2021 | $3,073 | $26,607 | $0 | $0 |
| 2020 | $2,933 | $25,752 | $0 | $0 |
| 2019 | $2,821 | $27,205 | $0 | $0 |
| 2018 | $2,783 | $22,295 | $0 | $0 |
| 2017 | $645 | $10,350 | $0 | $0 |
| 2016 | $590 | $6,400 | $6,400 | $0 |
| 2014 | $634 | $6,400 | $6,400 | $0 |
Property History
| Date | Event | Price | Change | Sq Ft Price |
|---|---|---|---|---|
| 04/02/2025 04/02/25 | Price Changed | $399,000 | -7.0% | $205 / Sq Ft |
| 03/04/2025 03/04/25 | Price Changed | $429,000 | -3.4% | $221 / Sq Ft |
| 01/05/2025 01/05/25 | Price Changed | $444,000 | -2.2% | $228 / Sq Ft |
| 10/30/2024 10/30/24 | Price Changed | $454,000 | -1.1% | $233 / Sq Ft |
| 09/18/2024 09/18/24 | For Sale | $459,000 | 0.0% | $236 / Sq Ft |
| 07/20/2024 07/20/24 | Off Market | $459,000 | -- | -- |
| 06/05/2024 06/05/24 | Price Changed | $459,000 | -2.1% | $236 / Sq Ft |
| 04/09/2024 04/09/24 | Price Changed | $469,000 | -2.1% | $241 / Sq Ft |
| 03/27/2024 03/27/24 | Price Changed | $479,000 | -1.2% | $246 / Sq Ft |
| 03/13/2024 03/13/24 | Price Changed | $485,000 | -0.7% | $249 / Sq Ft |
| 02/20/2024 02/20/24 | Price Changed | $488,500 | -0.1% | $251 / Sq Ft |
| 01/23/2024 01/23/24 | For Sale | $489,000 | 0.0% | $251 / Sq Ft |
| 01/09/2024 01/09/24 | Off Market | $489,000 | -- | -- |
| 01/01/2024 01/01/24 | For Sale | $489,000 | +11.1% | $251 / Sq Ft |
| 03/31/2022 03/31/22 | Sold | $440,000 | +1.4% | $226 / Sq Ft |
| 02/27/2022 02/27/22 | Pending | -- | -- | -- |
| 12/22/2021 12/22/21 | For Sale | $434,000 | +61.4% | $223 / Sq Ft |
| 10/25/2017 10/25/17 | Sold | $268,900 | 0.0% | $142 / Sq Ft |
| 10/06/2017 10/06/17 | Pending | -- | -- | -- |
| 09/12/2017 09/12/17 | Price Changed | $268,999 | -2.1% | $142 / Sq Ft |
| 06/02/2017 06/02/17 | Price Changed | $274,692 | -1.8% | $145 / Sq Ft |
| 04/04/2017 04/04/17 | Price Changed | $279,692 | +0.8% | $148 / Sq Ft |
| 01/10/2017 01/10/17 | Price Changed | $277,449 | +1.8% | $146 / Sq Ft |
| 01/04/2017 01/04/17 | Price Changed | $272,644 | +0.4% | $144 / Sq Ft |
| 12/01/2016 12/01/16 | Price Changed | $271,644 | +0.4% | $143 / Sq Ft |
| 11/14/2016 11/14/16 | For Sale | $270,644 | -- | $143 / Sq Ft |
Deed History
| Date | Type | Sale Price | Title Company |
|---|---|---|---|
| Warranty Deed | $440,000 | First American Title | |
| Interfamily Deed Transfer | -- | None Available | |
| Special Warranty Deed | $268,900 | Carefree Title Agency Inc |
Mortgage History
| Date | Status | Loan Amount | Loan Type |
|---|---|---|---|
| Open | $352,000 | New Conventional |
Similar Homes in Maricopa, AZ
Source: Arizona Regional Multiple Listing Service (ARMLS)
MLS Number: 6636635
APN: 512-11-468
- 19616 N Toya St Unit 3
- 19746 N Heron Ct
- 42951 W Sandpiper Dr
- 19603 N Toya St Unit 3
- 42915 W Kingfisher Dr
- 42920 W Kingfisher Dr
- 19427 N Toya St
- 42796 W Wild Horse Trail
- 19932 N Ibis Way
- 42521 W Sea Eagle Dr
- 42906 W Darter Dr
- 19732 N Puffin Dr
- 42616 W King Fisher Dr
- 42597 W Kingfisher Dr
- 42511 W Cheyenne Dr
- 19953 N Bustos Way
- 43261 W Neely Dr
- 43232 W Magnolia Rd
- 42975 W Misty Morning Ln
- 19221 N Toya St






