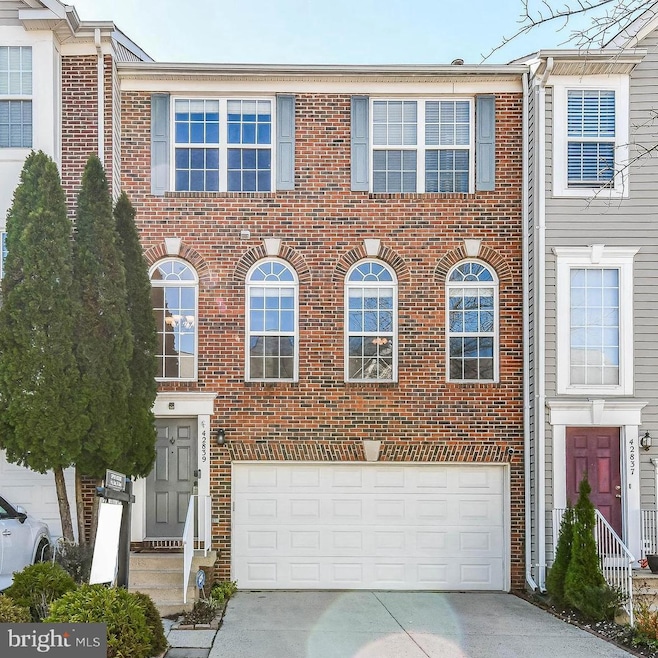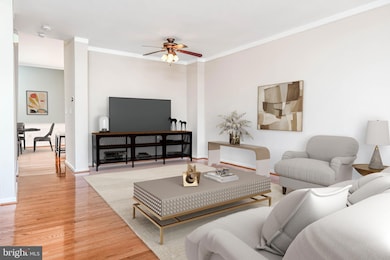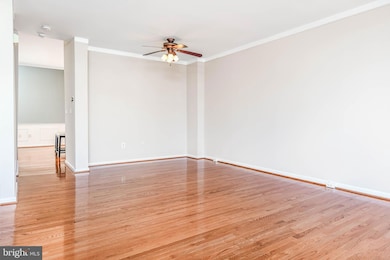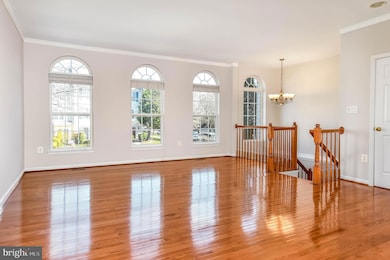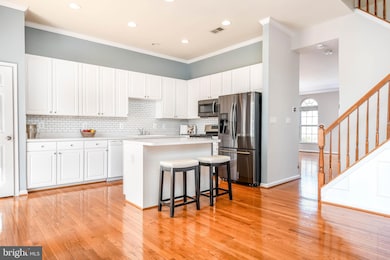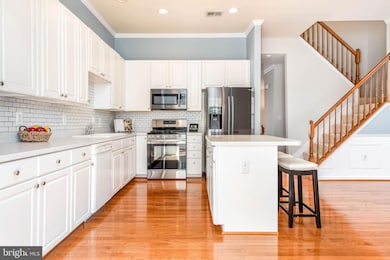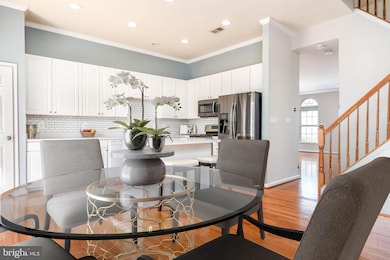
42839 Shaler St Chantilly, VA 20152
Estimated payment $4,427/month
Highlights
- Open Floorplan
- Wood Flooring
- Tennis Courts
- J. Michael Lunsford Middle School Rated A
- Community Pool
- Breakfast Area or Nook
About This Home
Brick Front Kentwell with a rare 3-level bump out and a spacious 2-car garage. The open floor plan includes a versatile bonus room off the kitchen that's perfect for a home office, play area, or a cozy dining spot. The kitchen features beautiful subway tile, a pantry, and opens up to a large entertaining area with a generous island—a perfect setup for gatherings.
Hardwood floors on the main level, adding warmth and character. The primary suite is both spacious and updated, complete with an en-suite bathroom for your convenience and comfort. The finished basement adds extra living space with a full bath and a walk-out patio leading to a fenced yard for private outdoor enjoyment.
Location is key, and this home doesn't disappoint! Enjoy a variety of community amenities like a swimming pool, bike and walking trails, playground, tennis courts, and a vibrant community center with events year-round. Additionally, the neighborhood offers close proximity to shopping, dining, entertainment, and top-notch Loudoun schools.
Recent updates include new carpet in March 2025, an updated HVAC system in 2020, and a new gas range also added in 2020.
Don't let this fantastic opportunity slip away! Contact us now to explore this exceptional home in a welcoming community—your dream home awaits. ???? Bedroom furniture, book shelves and lawn equipment can convey.
Townhouse Details
Home Type
- Townhome
Est. Annual Taxes
- $5,274
Year Built
- Built in 2001
Lot Details
- 1,742 Sq Ft Lot
HOA Fees
- $108 Monthly HOA Fees
Parking
- 2 Car Attached Garage
- Front Facing Garage
Home Design
- Slab Foundation
- Masonry
Interior Spaces
- 2,448 Sq Ft Home
- Property has 3 Levels
- Open Floorplan
- Ceiling Fan
- Window Treatments
- Family Room Off Kitchen
Kitchen
- Breakfast Area or Nook
- Eat-In Kitchen
- Kitchen Island
Flooring
- Wood
- Carpet
Bedrooms and Bathrooms
- 3 Bedrooms
Schools
- Hutchison Farm Elementary School
- Freedom High School
Utilities
- Forced Air Heating and Cooling System
- Cooling System Utilizes Natural Gas
- Natural Gas Water Heater
Listing and Financial Details
- Assessor Parcel Number 165195528000
Community Details
Overview
- Association fees include pool(s), common area maintenance, snow removal, trash
- South Riding HOA
- South Riding Subdivision
Amenities
- Common Area
Recreation
- Tennis Courts
- Soccer Field
- Community Basketball Court
- Volleyball Courts
- Community Playground
- Community Pool
- Bike Trail
Map
Home Values in the Area
Average Home Value in this Area
Tax History
| Year | Tax Paid | Tax Assessment Tax Assessment Total Assessment is a certain percentage of the fair market value that is determined by local assessors to be the total taxable value of land and additions on the property. | Land | Improvement |
|---|---|---|---|---|
| 2024 | $5,274 | $609,750 | $200,000 | $409,750 |
| 2023 | $4,780 | $546,280 | $170,000 | $376,280 |
| 2022 | $4,727 | $531,100 | $170,000 | $361,100 |
| 2021 | $4,692 | $478,770 | $130,000 | $348,770 |
| 2020 | $4,487 | $433,530 | $130,000 | $303,530 |
| 2019 | $4,354 | $416,650 | $130,000 | $286,650 |
| 2018 | $4,394 | $405,020 | $115,000 | $290,020 |
| 2017 | $4,360 | $387,570 | $115,000 | $272,570 |
| 2016 | $4,306 | $376,030 | $0 | $0 |
| 2015 | $4,237 | $258,290 | $0 | $258,290 |
| 2014 | $4,235 | $251,660 | $0 | $251,660 |
Property History
| Date | Event | Price | Change | Sq Ft Price |
|---|---|---|---|---|
| 03/27/2025 03/27/25 | For Sale | $695,000 | +48.5% | $284 / Sq Ft |
| 02/12/2020 02/12/20 | Sold | $468,000 | 0.0% | $191 / Sq Ft |
| 02/12/2020 02/12/20 | Pending | -- | -- | -- |
| 02/12/2020 02/12/20 | For Sale | $468,000 | 0.0% | $191 / Sq Ft |
| 06/22/2018 06/22/18 | Rented | $2,295 | 0.0% | -- |
| 06/22/2018 06/22/18 | Under Contract | -- | -- | -- |
| 06/06/2018 06/06/18 | For Rent | $2,295 | 0.0% | -- |
| 06/02/2016 06/02/16 | Sold | $397,500 | -0.4% | $166 / Sq Ft |
| 03/31/2016 03/31/16 | Pending | -- | -- | -- |
| 03/03/2016 03/03/16 | For Sale | $399,000 | 0.0% | $166 / Sq Ft |
| 06/20/2013 06/20/13 | Rented | $2,200 | 0.0% | -- |
| 06/03/2013 06/03/13 | Under Contract | -- | -- | -- |
| 05/02/2013 05/02/13 | For Rent | $2,200 | 0.0% | -- |
| 07/01/2012 07/01/12 | Rented | $2,200 | -4.1% | -- |
| 07/01/2012 07/01/12 | Under Contract | -- | -- | -- |
| 05/22/2012 05/22/12 | For Rent | $2,295 | -- | -- |
Deed History
| Date | Type | Sale Price | Title Company |
|---|---|---|---|
| Warranty Deed | $468,000 | Vesta Settlements Llc | |
| Warranty Deed | $399,000 | Mbh Stlmnt Group Lc | |
| Special Warranty Deed | $415,000 | -- | |
| Warranty Deed | $525,750 | -- | |
| Deed | $295,000 | -- |
Mortgage History
| Date | Status | Loan Amount | Loan Type |
|---|---|---|---|
| Open | $443,000 | Stand Alone Refi Refinance Of Original Loan | |
| Closed | $444,600 | New Conventional | |
| Previous Owner | $383,162 | New Conventional | |
| Previous Owner | $322,600 | New Conventional | |
| Previous Owner | $329,600 | New Conventional | |
| Previous Owner | $82,400 | Credit Line Revolving | |
| Previous Owner | $394,300 | New Conventional | |
| Previous Owner | $195,000 | New Conventional |
Similar Homes in Chantilly, VA
Source: Bright MLS
MLS Number: VALO2090940
APN: 165-19-5528
- 42804 Pilgrim Square
- 42802 Cedar Hedge St
- 42751 Bennett St
- 25453 Beresford Dr
- 42713 Latrobe St
- 42812 Smallwood Terrace
- 25373 Crossfield Dr
- 42989 Beachall St
- 25370 Radke Terrace
- 25670 S Village Dr
- 25362 Ashbury Dr
- 25379 Bryson Dr
- 25330 Shipley Terrace
- 42907 Olander Square
- 25530 Heyer Square
- 25695 Donerails Chase Dr
- 25569 Arthur Place
- 25561 Arthur Place
- 25837 Mews Terrace
- 42683 Sandman Terrace
