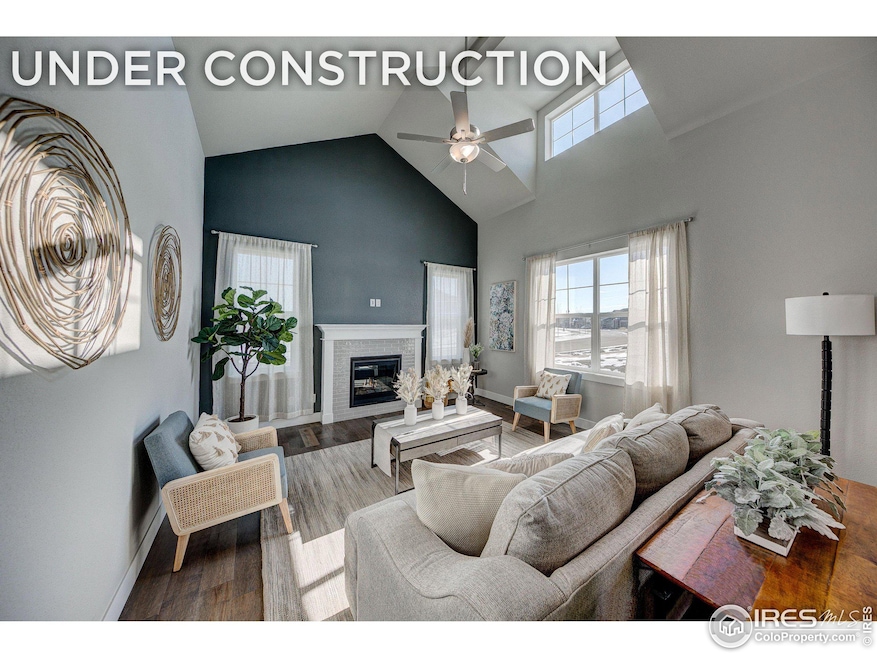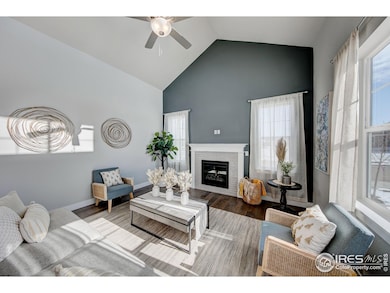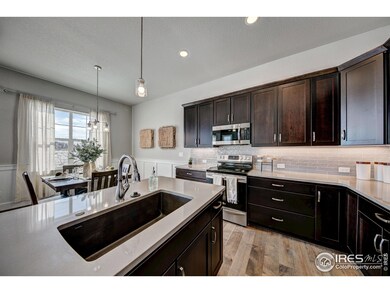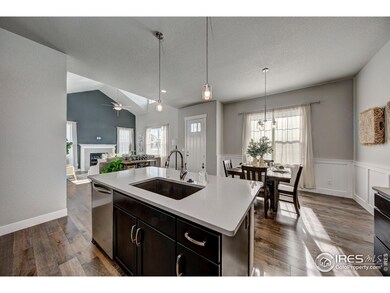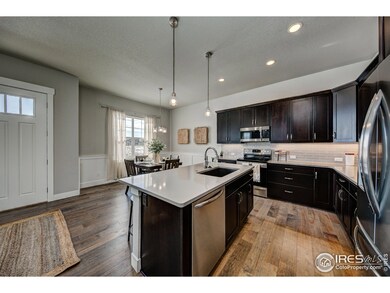
4284 Trapper Lake Dr Loveland, CO 80538
Estimated payment $4,509/month
Highlights
- Under Construction
- Clubhouse
- End Unit
- Open Floorplan
- Wood Flooring
- Community Pool
About This Home
Landmark Homes presents The Shores at the Lakes at Centerra, where quality, convenience, nature & beauty meet! The Devon plan offers a ranch style end unit w/ fenced front porch, vaulted living room w/ fireplace, full, partially finished basement w/ generous living room, wetbar & additional bedroom w/ full bath, 2 car garage, primary walk in closet, primary bath w/ dual vanity linen closet & separate water closet. & a design process you'll fall in love with! Come see the exceptional luxury interior features: high efficiency furnace, tankless water heater, & gorgeous, designer selected "Luxmark" standard finishes, quartz counters, tile surrounds, under cabinet lighting, fireplace, stainless appliances, tile floors in laundry & bathrooms & 2 car garage included. Enjoy quality craftsmanship & attainability, in a community conveniently located to shopping, banking, dining, medical facilities & nature trails. Pool, clubhouse & surface lake access included w/ Master HOA & Metro District. Schedule your private tour today! Model located at 3425 TRIANO CREEK DRIVE #101, LOVELAND, CO
Townhouse Details
Home Type
- Townhome
Year Built
- Built in 2025 | Under Construction
Lot Details
- End Unit
- Fenced
HOA Fees
Parking
- 2 Car Attached Garage
- Garage Door Opener
- Driveway Level
Home Design
- Wood Frame Construction
- Composition Roof
- Composition Shingle
- Rough-in for Radon
- Stone
Interior Spaces
- 2,431 Sq Ft Home
- 1-Story Property
- Open Floorplan
- Ceiling height of 9 feet or more
- Ceiling Fan
- Gas Fireplace
- Double Pane Windows
- Family Room
- Basement Fills Entire Space Under The House
- Laundry on main level
Kitchen
- Electric Oven or Range
- Microwave
- Dishwasher
- Kitchen Island
Flooring
- Wood
- Carpet
Bedrooms and Bathrooms
- 3 Bedrooms
- Walk-In Closet
- Primary bathroom on main floor
- Walk-in Shower
Accessible Home Design
- Garage doors are at least 85 inches wide
- Accessible Doors
- Accessible Entrance
- Low Pile Carpeting
Eco-Friendly Details
- Energy-Efficient HVAC
- Energy-Efficient Thermostat
Outdoor Features
- Enclosed patio or porch
- Exterior Lighting
Schools
- High Plains Elementary School
- Ball Middle School
- Mountain View High School
Utilities
- Forced Air Heating and Cooling System
- High Speed Internet
- Satellite Dish
- Cable TV Available
Community Details
Overview
- Association fees include common amenities, trash, snow removal, ground maintenance, management, maintenance structure, water/sewer, hazard insurance
- Built by Landmark Homes
- The Lakes At Centerra, The Shores Subdivision
Amenities
- Clubhouse
Recreation
- Community Playground
- Community Pool
- Park
- Hiking Trails
Map
Home Values in the Area
Average Home Value in this Area
Property History
| Date | Event | Price | Change | Sq Ft Price |
|---|---|---|---|---|
| 04/07/2025 04/07/25 | For Sale | $637,400 | -- | $262 / Sq Ft |
Similar Homes in Loveland, CO
Source: IRES MLS
MLS Number: 1030480
- 4193 Trapper Lake Dr
- 4191 Greenhorn Dr
- 4176 Trapper Lake Dr
- 4167 Trapper Lake Dr
- 4154 Greenhorn Dr
- 4250 Persigo Trail Unit 204
- 4180 S Park Dr Unit 102
- 4140 Trapper Lake Dr
- 4250 Persigo Trail Dr Unit 205
- 4250 Persigo Trail Dr Unit 204
- 4197 Chasm Lake Dr
- 3425 Triano Creek Dr
- 3425 Triano Creek Dr
- 3425 Triano Creek Dr
- 3425 Triano Creek Dr
- 3425 Triano Creek Dr
- 3425 Triano Creek Dr
- 3425 Triano Creek Dr
- 3425 Triano Creek Dr
- 3425 Triano Creek Dr
