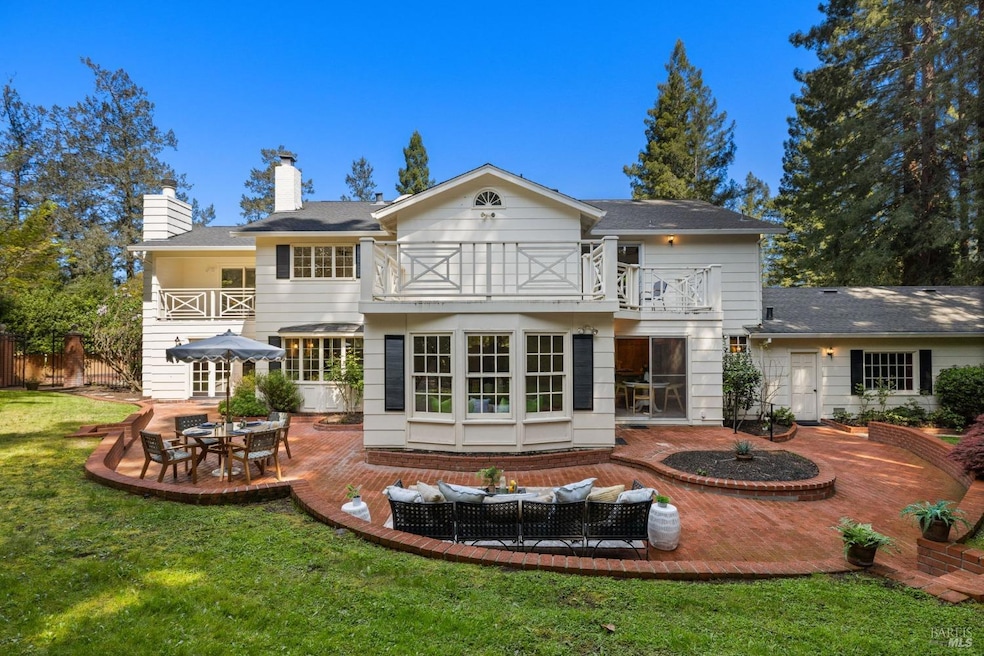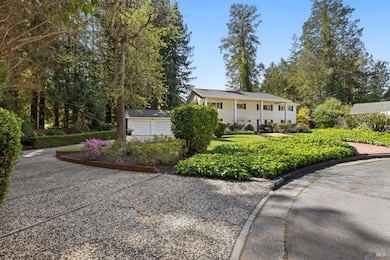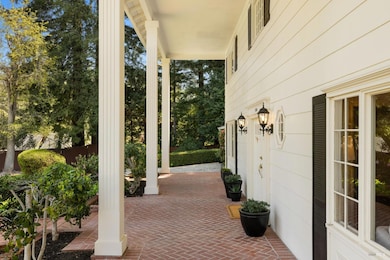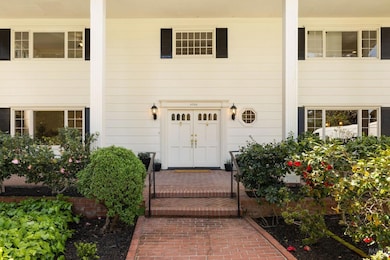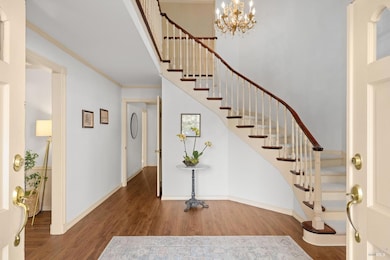
4284 Woodland Shadows Place Santa Rosa, CA 95404
Montecito Heights NeighborhoodEstimated payment $7,485/month
Highlights
- 2 Fireplaces
- Home Office
- Balcony
- Maria Carrillo High School Rated A
- Formal Dining Room
- 3 Car Attached Garage
About This Home
Nestled at the end of a quiet cul-de-sac in highly sought-after Montecito Heights, this elegant Colonial-style home offers the perfect blend of charm and comfort. Montecito Heights feels like a tranquil escape yet it's just moments from local shops, restaurants, and conveniences. Step inside to a grand foyer with soaring vaulted ceilings that make a breathtaking first impression. With brand-new flooring throughout and fresh interior paint, the home feels both luxurious and move-in ready. Designed for comfort and versatility, this spacious residence features two separate living areas, a large private office, and two generously sized primary suites, each with its own en suite bathroom, perfect for multi-generational living or hosting guests in style. Another plus is the split heating system for upstairs and downstairs for energy efficiency. Enjoy sunny afternoons or peaceful evenings in the private backyard, complete with a charming shed and lush landscaping. Upstairs, a spectacular patio offers a serene space to unwind and enjoy. The stately grand driveway and three-car garage provide both impressive curb appeal and ample parking. With two septic tanks and all the benefits of a traditional Colonial layout, this home is a rare find in a truly special neighborhood.
Open House Schedule
-
Saturday, April 26, 202512:00 to 4:00 pm4/26/2025 12:00:00 PM +00:004/26/2025 4:00:00 PM +00:00Add to Calendar
Home Details
Home Type
- Single Family
Est. Annual Taxes
- $2,745
Year Built
- Built in 1966
Parking
- 3 Car Attached Garage
- Garage Door Opener
Interior Spaces
- 3,579 Sq Ft Home
- 2-Story Property
- Ceiling Fan
- 2 Fireplaces
- Gas Log Fireplace
- Family Room
- Living Room
- Formal Dining Room
- Home Office
- Washer and Dryer Hookup
Bedrooms and Bathrooms
- 4 Bedrooms
- Primary Bedroom Upstairs
- Walk-In Closet
- Bathroom on Main Level
Utilities
- Multiple Heating Units
- Central Heating
- Septic System
Additional Features
- Balcony
- 0.44 Acre Lot
Listing and Financial Details
- Assessor Parcel Number 181-390-006-000
Map
Home Values in the Area
Average Home Value in this Area
Tax History
| Year | Tax Paid | Tax Assessment Tax Assessment Total Assessment is a certain percentage of the fair market value that is determined by local assessors to be the total taxable value of land and additions on the property. | Land | Improvement |
|---|---|---|---|---|
| 2023 | $2,745 | $220,562 | $35,568 | $184,994 |
| 2022 | $2,534 | $216,238 | $34,871 | $181,367 |
| 2021 | $2,482 | $211,999 | $34,188 | $177,811 |
| 2020 | $2,472 | $209,826 | $33,838 | $175,988 |
| 2019 | $2,445 | $205,713 | $33,175 | $172,538 |
| 2018 | $2,426 | $201,680 | $32,525 | $169,155 |
| 2017 | $2,379 | $197,727 | $31,888 | $165,839 |
| 2016 | $2,344 | $193,851 | $31,263 | $162,588 |
| 2015 | $2,273 | $190,940 | $30,794 | $160,146 |
| 2014 | $2,190 | $187,200 | $30,191 | $157,009 |
Property History
| Date | Event | Price | Change | Sq Ft Price |
|---|---|---|---|---|
| 04/11/2025 04/11/25 | For Sale | $1,300,000 | -- | $363 / Sq Ft |
Deed History
| Date | Type | Sale Price | Title Company |
|---|---|---|---|
| Interfamily Deed Transfer | -- | First American Title | |
| Corporate Deed | $299,500 | North Bay Title Co | |
| Grant Deed | -- | North Bay Title Co | |
| Grant Deed | -- | -- | |
| Grant Deed | -- | -- |
Similar Homes in Santa Rosa, CA
Source: Bay Area Real Estate Information Services (BAREIS)
MLS Number: 325031231
APN: 181-390-006
- 4064 Alta Vista Ave
- 4740 Alta Vista Ave
- 1030 Blue Oak Place
- 3540 Happy Valley Rd
- 5104 Middlebrook Ct
- 3490 Happy Valley Ct
- 2508 Rancho Cabeza Dr
- 3636 Alta Vista Ave
- 2817 Hidden Valley Dr
- 3485 Ridgeview Dr
- 3624 Alta Vista Ave
- 3401 Happy Valley Ct
- 1749 Brush Creek Rd
- 1714 Happy Valley Rd
- 2560 Grosse Ave
- 1311 Brush Creek Rd
- 1549 E Foothill Dr
- 3501 Kendell Hill Dr
- 824 Brush Creek Rd
- 1143 Forest Glen Way
