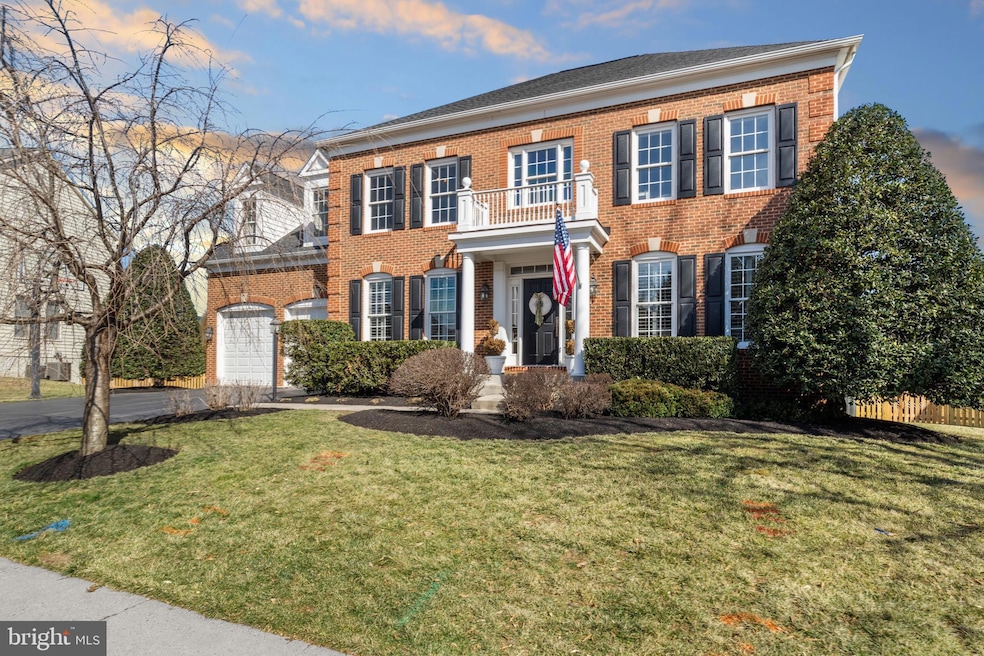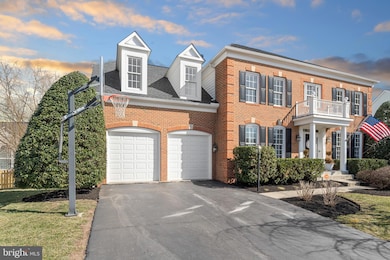
42848 Forest Spring Dr Leesburg, VA 20176
Estimated payment $8,588/month
Highlights
- Eat-In Gourmet Kitchen
- Open Floorplan
- Deck
- John W. Tolbert Jr. Elementary School Rated A
- Colonial Architecture
- Wood Flooring
About This Home
A must see! Impeccably maintained 4-bedroom, 4.5-bathroom home nestled within the centrally located neighborhood of Spring Lakes. This home has been thoughtfully updated and combines modern convenience with the beauty of an established Virginia neighborhood.
Enjoy a custom kitchen with inset cabinetry, a large cast iron farmhouse sink, a 48-inch Wolf range, paneled refrigerator/freezer, Waterstone faucets, large kitchen island with quartzite countertops and slab backsplash, designer lighting and plenty of storage.
Upstairs, the primary suite offers a private retreat with two spacious walk-in closets and a luxurious marble en-suite bathroom, featuring a soaking tub, dual vanities, and a steam shower.
Beautiful custom-stained hardwood floors brighten the home and complement the custom and newly installed white oak railings, newel posts and balusters.
The custom laundry room boasts loads of natural light along with double washers and dryers, a cast iron sink with a soapstone countertop and automated window coverings.
A convenient mudroom just off of the garage includes lockers with shelving and electrical outlets installed within, soapstone bench and bays for shoe baskets.
The renovated basement provides plenty of room for entertainment with a large media room, in-ceiling and in-wall surround sound, a full bathroom, a gym, a flex room (used as a guest room), a kitchenette with a GE Monogram refrigerator and custom inset cabinetry.
The list of upgrades continues with custom closets, a new fence, new garage doors, two recently installed HVAC systems by Trane, wool carpet on both sets of stairs, Trex deck, a sprinkler system, Thibaut grass cloth in the dining room, and Serena & Lily wallpaper in the butler’s pantry, powder room and bedroom.
The community of Spring Lakes offers playgrounds, a swimming pool and tennis courts. Located just minutes from downtown Leesburg, shopping, dining, and highly rated schools, this home offers both convenience and tranquility. With easy access to major roads and commuter routes, including Route 7 and the Dulles Greenway, this home is perfect for those seeking a peaceful suburban lifestyle while still being close to everything. Don’t miss out on this incredible opportunity to own a piece of Leesburg’s charm!
Home Details
Home Type
- Single Family
Est. Annual Taxes
- $8,117
Year Built
- Built in 2002
Lot Details
- 0.29 Acre Lot
- Property is Fully Fenced
- Sprinkler System
- Property is zoned PDH3
HOA Fees
- $126 Monthly HOA Fees
Parking
- 2 Car Attached Garage
- Garage Door Opener
Home Design
- Colonial Architecture
- Brick Exterior Construction
- Slab Foundation
- Asphalt Roof
Interior Spaces
- Property has 3 Levels
- Open Floorplan
- Wet Bar
- Built-In Features
- Bar
- Chair Railings
- Crown Molding
- Tray Ceiling
- Ceiling height of 9 feet or more
- Fireplace With Glass Doors
- Fireplace Mantel
- Gas Fireplace
- Window Treatments
- Bay Window
- French Doors
- Family Room Off Kitchen
- Formal Dining Room
- Wood Flooring
- Finished Basement
Kitchen
- Eat-In Gourmet Kitchen
- Gas Oven or Range
- Dishwasher
- Kitchen Island
- Upgraded Countertops
- Disposal
Bedrooms and Bathrooms
- 4 Bedrooms
- En-Suite Bathroom
- Walk-In Closet
Laundry
- Dryer
- Washer
Home Security
- Home Security System
- Fire and Smoke Detector
Outdoor Features
- Deck
- Porch
Schools
- John W. Tolbert Jr. Elementary School
- Harper Park Middle School
- Heritage High School
Utilities
- Forced Air Heating and Cooling System
- Natural Gas Water Heater
Listing and Financial Details
- Tax Lot 54
- Assessor Parcel Number 148499549000
Community Details
Overview
- Spring Lakes Subdivision
Recreation
- Tennis Courts
- Community Playground
- Community Pool
- Bike Trail
Map
Home Values in the Area
Average Home Value in this Area
Tax History
| Year | Tax Paid | Tax Assessment Tax Assessment Total Assessment is a certain percentage of the fair market value that is determined by local assessors to be the total taxable value of land and additions on the property. | Land | Improvement |
|---|---|---|---|---|
| 2024 | $8,118 | $938,480 | $280,400 | $658,080 |
| 2023 | $7,841 | $896,130 | $280,400 | $615,730 |
| 2022 | $7,579 | $851,560 | $220,400 | $631,160 |
| 2021 | $7,051 | $719,520 | $200,400 | $519,120 |
| 2020 | $6,997 | $676,070 | $180,400 | $495,670 |
| 2019 | $6,965 | $666,550 | $180,400 | $486,150 |
| 2018 | $6,803 | $627,030 | $180,400 | $446,630 |
| 2017 | $7,156 | $636,050 | $180,400 | $455,650 |
| 2016 | $7,461 | $651,580 | $0 | $0 |
| 2015 | $7,139 | $448,580 | $0 | $448,580 |
| 2014 | -- | $453,300 | $0 | $453,300 |
Property History
| Date | Event | Price | Change | Sq Ft Price |
|---|---|---|---|---|
| 03/08/2025 03/08/25 | Pending | -- | -- | -- |
| 03/07/2025 03/07/25 | For Sale | $1,395,000 | +105.1% | $269 / Sq Ft |
| 04/14/2015 04/14/15 | Sold | $680,000 | +1.2% | $145 / Sq Ft |
| 02/14/2015 02/14/15 | Pending | -- | -- | -- |
| 02/08/2015 02/08/15 | For Sale | $672,000 | -- | $144 / Sq Ft |
Deed History
| Date | Type | Sale Price | Title Company |
|---|---|---|---|
| Interfamily Deed Transfer | -- | None Available | |
| Warranty Deed | $680,000 | -- | |
| Warranty Deed | $685,900 | -- | |
| Deed | $471,780 | -- |
Mortgage History
| Date | Status | Loan Amount | Loan Type |
|---|---|---|---|
| Open | $565,447 | Stand Alone Refi Refinance Of Original Loan | |
| Closed | $562,500 | New Conventional | |
| Closed | $544,000 | New Conventional | |
| Previous Owner | $492,000 | New Conventional | |
| Previous Owner | $530,000 | New Conventional | |
| Previous Owner | $377,400 | New Conventional |
Similar Homes in Leesburg, VA
Source: Bright MLS
MLS Number: VALO2089614
APN: 148-49-9549
- 18413 Sugar Snap Cir
- 18409 Sugar Snap Cir
- 18433 Sugar Snap Cir
- 18405 Sugar Snap Cir
- 18401 Sugar Snap Cir
- 42857 Cattail Creek Dr
- 18397 Sugar Snap Cir
- 42853 Cattail Creek Dr
- 18396 Sugar Snap Cir
- 42849 Cattail Creek Dr
- 18393 Sugar Snap Cir
- 43057 Fridays Run Ln
- 18389 Sugar Snap Cir
- 42841 Cattail Creek Dr
- 43053 Fridays Run Ln
- 42837 Cattail Creek Dr
- 43049 Fridays Run Ln
- 42833 Cattail Creek Dr
- 42880 Cardinal Brook Terrace
- 43045 Fridays Run Ln






