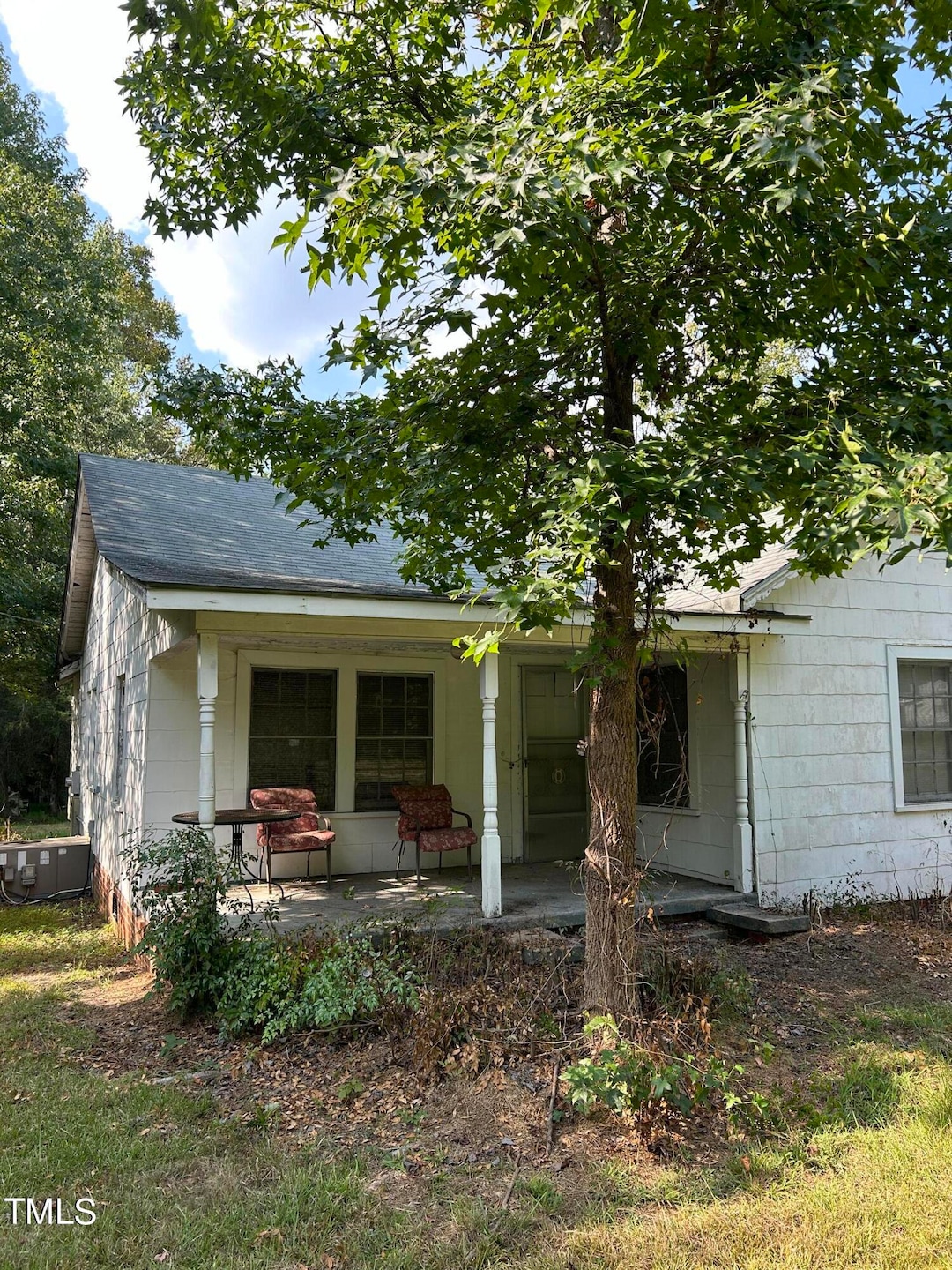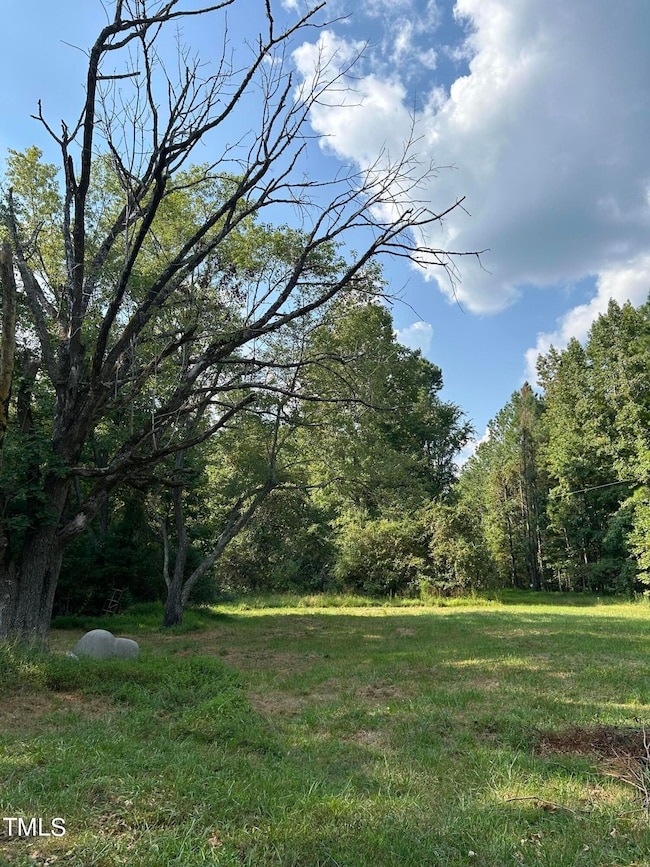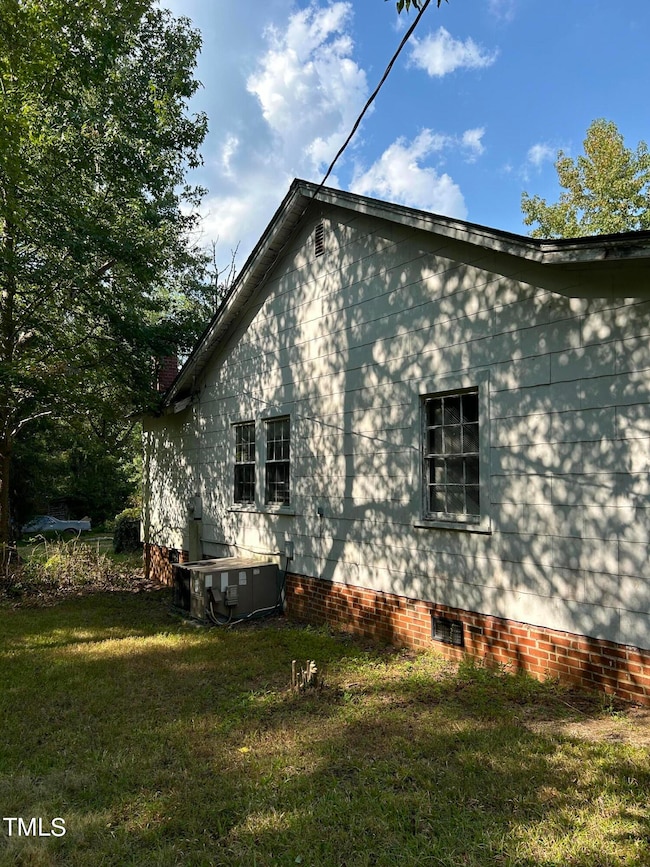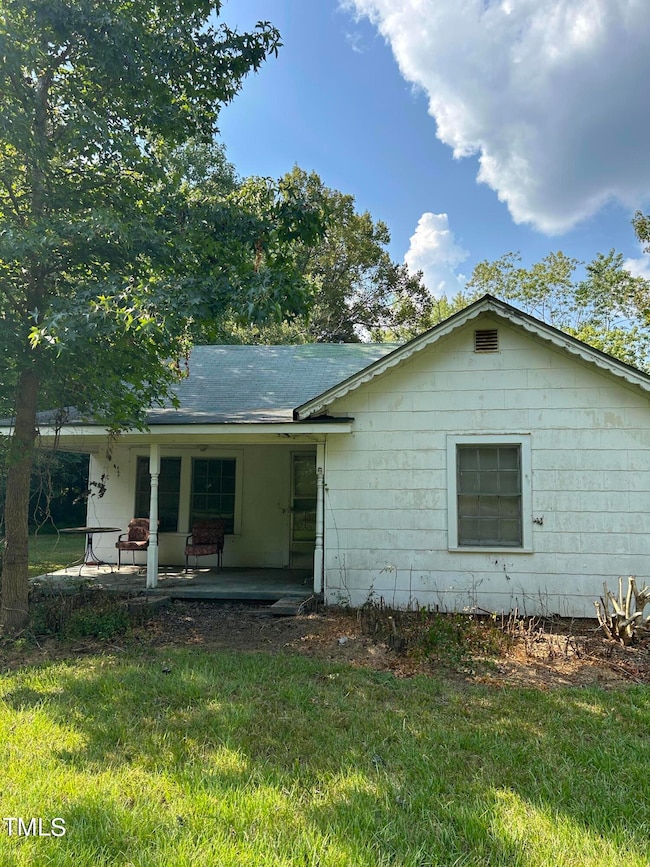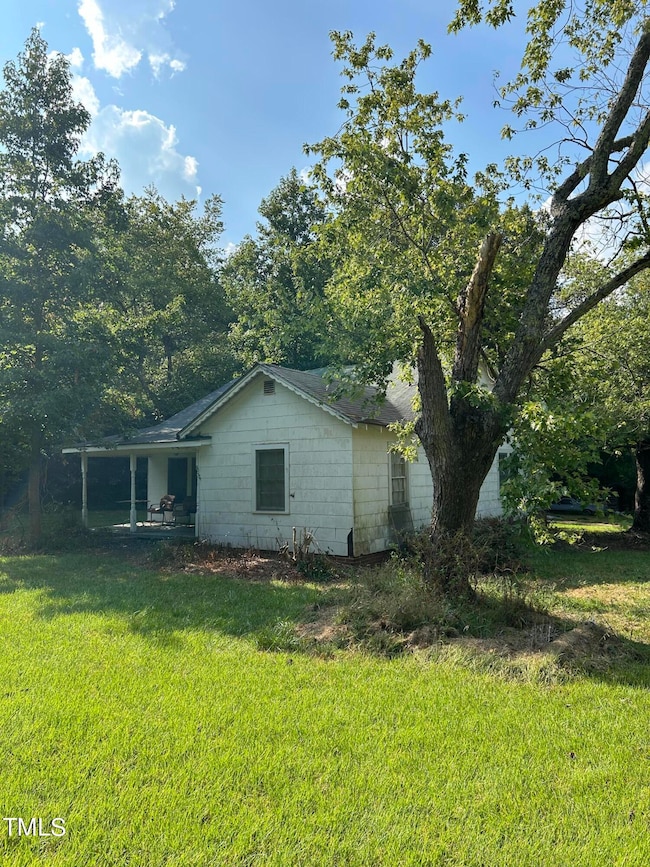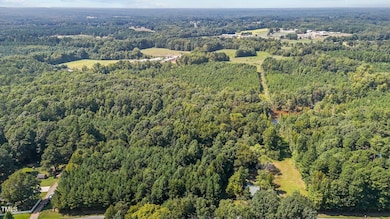
4285 Belltown Rd Oxford, NC 27565
Estimated payment $1,458/month
Total Views
14,157
2
Beds
1
Bath
1,024
Sq Ft
$244
Price per Sq Ft
Highlights
- Farmhouse Style Home
- Living Room
- Dining Room
- No HOA
- Central Heating and Cooling System
- 1-Story Property
About This Home
Investor Special! This beautiful property has over 4 acres! Some TLC and you can make this house your home or turn it into a great investment opportunity! This can also be purchased with 29 acres behind the property, Tract 2B Watkins Rd, giving you both road frontage on Belltown and Watkins Rd. Very convenient to I-85 and right down the road from Granville Athletic Park! Call today to schedule a viewing!
Home Details
Home Type
- Single Family
Est. Annual Taxes
- $1,086
Year Built
- Built in 1942
Lot Details
- 4.36 Acre Lot
Home Design
- Farmhouse Style Home
- Brick Foundation
- Shingle Roof
- Cement Siding
- Lead Paint Disclosure
Interior Spaces
- 1,024 Sq Ft Home
- 1-Story Property
- Living Room
- Dining Room
Bedrooms and Bathrooms
- 2 Bedrooms
- 1 Full Bathroom
- Primary bathroom on main floor
Parking
- 4 Parking Spaces
- 2 Open Parking Spaces
Schools
- Credle Elementary School
- N Granville Middle School
- Webb High School
Utilities
- Central Heating and Cooling System
- Well
- Septic Tank
Community Details
- No Home Owners Association
Listing and Financial Details
- Assessor Parcel Number 190000572916
Map
Create a Home Valuation Report for This Property
The Home Valuation Report is an in-depth analysis detailing your home's value as well as a comparison with similar homes in the area
Home Values in the Area
Average Home Value in this Area
Tax History
| Year | Tax Paid | Tax Assessment Tax Assessment Total Assessment is a certain percentage of the fair market value that is determined by local assessors to be the total taxable value of land and additions on the property. | Land | Improvement |
|---|---|---|---|---|
| 2024 | $1,086 | $140,697 | $68,278 | $72,419 |
| 2023 | $1,086 | $81,194 | $44,377 | $36,817 |
| 2022 | $830 | $81,194 | $44,377 | $36,817 |
| 2021 | $776 | $81,194 | $44,377 | $36,817 |
| 2020 | $776 | $81,194 | $44,377 | $36,817 |
| 2019 | $776 | $81,194 | $44,377 | $36,817 |
| 2018 | $776 | $81,194 | $44,377 | $36,817 |
| 2016 | $780 | $77,964 | $45,141 | $32,823 |
| 2015 | $736 | $77,964 | $45,141 | $32,823 |
| 2014 | $736 | $77,964 | $45,141 | $32,823 |
| 2013 | -- | $77,964 | $45,141 | $32,823 |
Source: Public Records
Property History
| Date | Event | Price | Change | Sq Ft Price |
|---|---|---|---|---|
| 08/30/2024 08/30/24 | For Sale | $250,000 | -- | $244 / Sq Ft |
Source: Doorify MLS
Deed History
| Date | Type | Sale Price | Title Company |
|---|---|---|---|
| Deed | -- | Wg Alexander & Associates Pllc | |
| Deed | $1,000 | None Available | |
| Gift Deed | -- | None Available | |
| Deed | -- | -- |
Source: Public Records
Similar Homes in Oxford, NC
Source: Doorify MLS
MLS Number: 10049986
APN: 190000572916
Nearby Homes
- Tract 2b Watkins Rd
- 4195 Us Hwy 15 S
- 4019 Belltown Rd
- 2071 Thad Carey Rd
- 3129 Montague Centre Rd
- 3401 Southbend Dr
- 1103 Brookrun Rd
- 0000 Fielding Knott Rd
- 1638 Crystal Ln
- 2020 Sanders Rd
- 30.58ac Enon Rd
- 812 Lewis St
- 725 New Commerce Dr
- 910 Rhino Bend
- 906 Rhino Bend
- 900 Rhino Bend
- 909 Rhino Bend
- 903 Rhino Bend
- 101 Shelfit Trail
- 821 Rhino Bend
